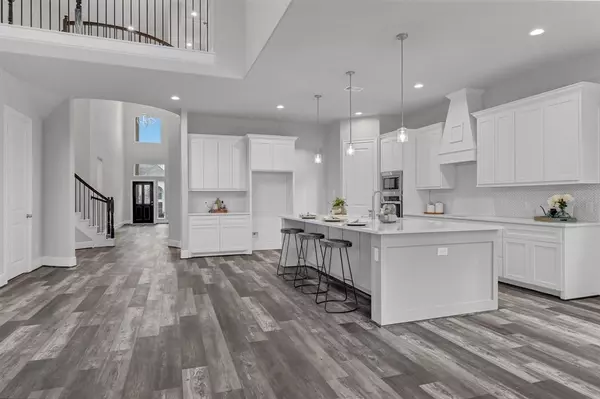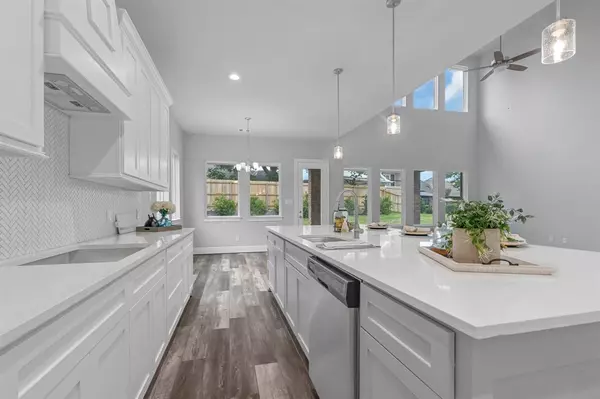$599,990
For more information regarding the value of a property, please contact us for a free consultation.
4 Beds
3.1 Baths
3,492 SqFt
SOLD DATE : 08/16/2023
Key Details
Property Type Single Family Home
Listing Status Sold
Purchase Type For Sale
Square Footage 3,492 sqft
Price per Sqft $171
Subdivision Bentwater 04
MLS Listing ID 329298
Sold Date 08/16/23
Style Traditional
Bedrooms 4
Full Baths 3
Half Baths 1
HOA Fees $110/ann
HOA Y/N 1
Year Built 2022
Annual Tax Amount $595
Tax Year 2021
Lot Size 10,861 Sqft
Acres 0.2493
Property Description
PRICED TO SELL & GREAT OPPORTUNTY!!!! This FABULOUS TWO STORY has VIEWS of Lake Conroe. The lot is set up on a hill and finds itself among many and large beautiful homes in the prestigious Bentwater.
ELEGANT and COMFORTABLE enough for everyday living. This 4 BED/3.5BATH amazes with gorgeous sweeping staircase. GOURMET KITCHEN is equipped with generous ISLAND with QUARTZ countertops and opens up to the breakfast and LIVING providing a wonderful entertaining space with HIGH CEILINGS. Impressive primary bedroom and in-suite BATH offers a separate shower and soaking tub, oversized WALK-IN closet leading conveniently to the LAUNDRY room. GUEST ROOM with full bathroom on first floor for your guests and TWO secondary bedroom upstairs; GAMEROOM and MEDIA ROOM! 3-CAR GARAGE and professional landscape throughout.
Aside from the pools, tennis courts, GOLF courses and MARINA, you can fill your day with book clubs, bridge clubs, wine clubs, etc. Come out today to see this gorgeous property!
Location
State TX
County Montgomery
Community Bentwater
Area Lake Conroe Area
Rooms
Bedroom Description 1 Bedroom Down - Not Primary BR,Primary Bed - 1st Floor,Walk-In Closet
Other Rooms 1 Living Area
Master Bathroom Primary Bath: Double Sinks, Primary Bath: Separate Shower, Primary Bath: Soaking Tub, Secondary Bath(s): Tub/Shower Combo
Kitchen Island w/o Cooktop, Kitchen open to Family Room
Interior
Heating Central Gas
Cooling Central Electric
Flooring Carpet, Tile
Exterior
Exterior Feature Back Yard, Covered Patio/Deck, Private Driveway, Sprinkler System, Subdivision Tennis Court
Parking Features Attached Garage
Garage Spaces 2.0
Roof Type Composition
Private Pool No
Building
Lot Description In Golf Course Community, Subdivision Lot
Story 2
Foundation Slab
Lot Size Range 0 Up To 1/4 Acre
Builder Name Cubic G Homes
Sewer Public Sewer
Water Water District
Structure Type Brick,Stone
New Construction Yes
Schools
Elementary Schools Lincoln Elementary School (Montgomery)
Middle Schools Montgomery Junior High School
High Schools Montgomery High School
School District 37 - Montgomery
Others
Senior Community No
Restrictions Deed Restrictions
Tax ID 2615-04-02500
Energy Description Digital Program Thermostat,Energy Star/CFL/LED Lights,High-Efficiency HVAC,HVAC>13 SEER,Insulated/Low-E windows,Insulation - Batt,Insulation - Blown Cellulose,Radiant Attic Barrier
Acceptable Financing Cash Sale, Conventional, FHA, Seller to Contribute to Buyer's Closing Costs, VA
Tax Rate 2.1898
Disclosures Mud
Listing Terms Cash Sale, Conventional, FHA, Seller to Contribute to Buyer's Closing Costs, VA
Financing Cash Sale,Conventional,FHA,Seller to Contribute to Buyer's Closing Costs,VA
Special Listing Condition Mud
Read Less Info
Want to know what your home might be worth? Contact us for a FREE valuation!

Our team is ready to help you sell your home for the highest possible price ASAP

Bought with RE/MAX Fine Properties

"My job is to find and attract mastery-based agents to the office, protect the culture, and make sure everyone is happy! "








