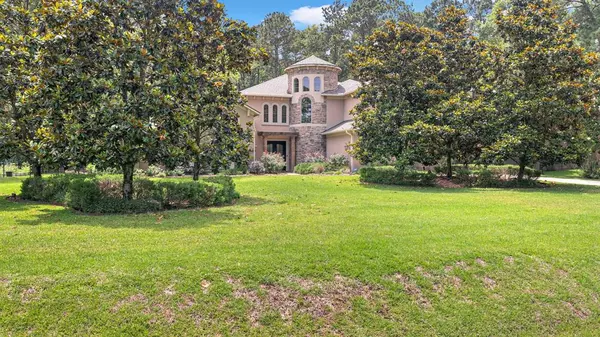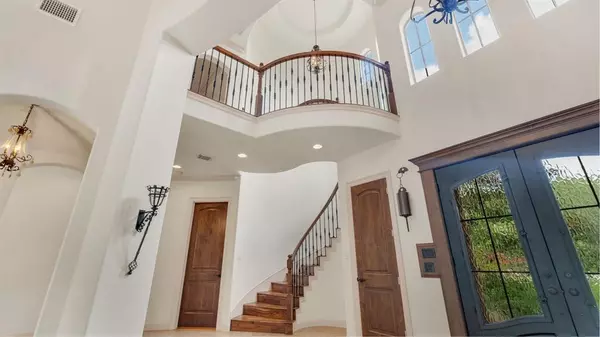$1,323,620
For more information regarding the value of a property, please contact us for a free consultation.
4 Beds
4.2 Baths
4,580 SqFt
SOLD DATE : 08/21/2023
Key Details
Property Type Single Family Home
Listing Status Sold
Purchase Type For Sale
Square Footage 4,580 sqft
Price per Sqft $311
Subdivision Benders Landing 02
MLS Listing ID 95014988
Sold Date 08/21/23
Style Mediterranean
Bedrooms 4
Full Baths 4
Half Baths 2
HOA Fees $76/ann
HOA Y/N 1
Year Built 2008
Annual Tax Amount $15,860
Tax Year 2022
Lot Size 1.065 Acres
Acres 1.0646
Property Description
Welcome to this stunning Mediterranean style home located in a quiet neighborhood. It boasts exceptional attention to detail and high-end finishes. With generous living spaces, this home is perfect for entertaining, relaxing with family, or working from home in the dedicated study/library. The main level features an open concept living room, dining area, and gourmet kitchen w/ top-of-the-line appliances/custom cabinetry. The luxurious primary suite offers a spacious bedroom, spa-like bathroom, large walk-in closet. Three additional bedrooms and three full bathrooms provide plenty of room for family or guests. On 1+ acre, it includes a resort style pool/spa with plenty of decking to accommodate several tables/chairs, a stunning outdoor living space with a vaulted cedar ceiling featuring a stone fireplace/television/outdoor kitchen/entertainment bar. The property also boasts a fully fenced backyard, professionally landscaped, a three-car garage, a generator. Zoned to highly rated CISD!
Location
State TX
County Montgomery
Area Spring Northeast
Rooms
Bedroom Description 1 Bedroom Down - Not Primary BR,Primary Bed - 1st Floor
Other Rooms Breakfast Room, Family Room, Formal Dining, Gameroom Up, Home Office/Study, Media, Utility Room in House, Wine Room
Master Bathroom Half Bath, Hollywood Bath, Primary Bath: Jetted Tub, Primary Bath: Separate Shower
Den/Bedroom Plus 5
Kitchen Breakfast Bar, Island w/o Cooktop, Kitchen open to Family Room, Soft Closing Cabinets, Soft Closing Drawers, Under Cabinet Lighting, Walk-in Pantry
Interior
Interior Features Crown Molding, Drapes/Curtains/Window Cover, Fire/Smoke Alarm, Formal Entry/Foyer, High Ceiling, Refrigerator Included, Wet Bar
Heating Central Gas, Zoned
Cooling Central Electric, Zoned
Flooring Carpet, Tile, Wood
Fireplaces Number 2
Fireplaces Type Gas Connections
Exterior
Exterior Feature Back Yard Fenced, Covered Patio/Deck, Exterior Gas Connection, Mosquito Control System, Outdoor Fireplace, Outdoor Kitchen, Patio/Deck, Spa/Hot Tub, Sprinkler System, Subdivision Tennis Court
Parking Features Attached Garage
Garage Spaces 3.0
Pool Gunite, Heated, In Ground
Roof Type Composition
Street Surface Asphalt
Private Pool Yes
Building
Lot Description Wooded
Story 2
Foundation Slab
Lot Size Range 1 Up to 2 Acres
Sewer Septic Tank
Structure Type Stone,Stucco
New Construction No
Schools
Elementary Schools Ann K. Snyder Elementary School
Middle Schools York Junior High School
High Schools Grand Oaks High School
School District 11 - Conroe
Others
Senior Community No
Restrictions Deed Restrictions
Tax ID 2571-02-46600
Ownership Full Ownership
Energy Description Solar Screens
Acceptable Financing Cash Sale, Conventional, FHA, VA
Tax Rate 1.7351
Disclosures Sellers Disclosure
Listing Terms Cash Sale, Conventional, FHA, VA
Financing Cash Sale,Conventional,FHA,VA
Special Listing Condition Sellers Disclosure
Read Less Info
Want to know what your home might be worth? Contact us for a FREE valuation!

Our team is ready to help you sell your home for the highest possible price ASAP

Bought with Beth Wolff Realtors

"My job is to find and attract mastery-based agents to the office, protect the culture, and make sure everyone is happy! "








