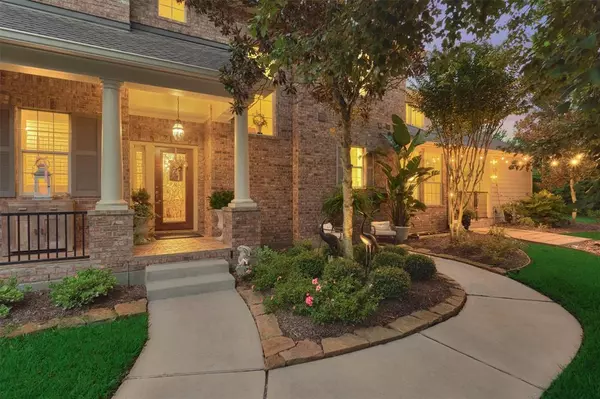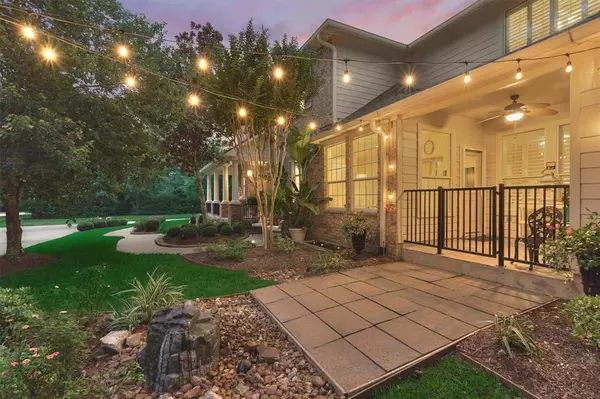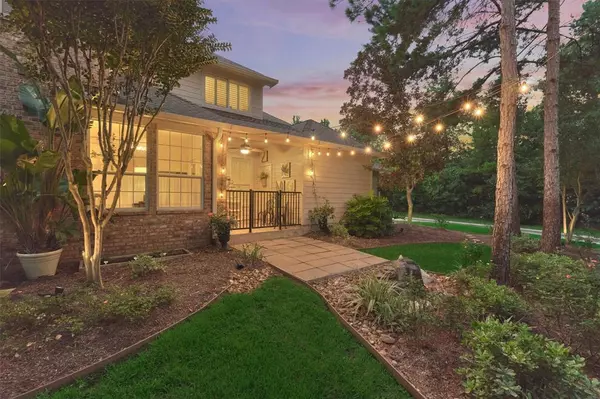$425,000
For more information regarding the value of a property, please contact us for a free consultation.
3 Beds
2.1 Baths
2,360 SqFt
SOLD DATE : 08/23/2023
Key Details
Property Type Townhouse
Sub Type Townhouse
Listing Status Sold
Purchase Type For Sale
Square Footage 2,360 sqft
Price per Sqft $190
Subdivision Wdlnds Village Alden Br 100
MLS Listing ID 45924593
Sold Date 08/23/23
Style Traditional
Bedrooms 3
Full Baths 2
Half Baths 1
HOA Fees $350/mo
Year Built 2004
Annual Tax Amount $5,493
Tax Year 2022
Lot Size 5,089 Sqft
Property Description
Extraordinary luxury townhome with sought-after 1st floor primary retreat flawlessly combines sophistication with low-maintenance living. Former model home nestled on premier corner lot across from the park. Meticulous landscaping, roses, and lovely fountain. Wrap-around covered front porch plus a courtyard patio feature wooded views for outdoor enjoyment. Extensive updates including Roof 2019, HVAC system 2021, wood flooring on main floor, luxury vinyl plank upstairs 2019. Plantation shutters. Totally updated kitchen, oversized customized island, painted cabinetry, pull-out drawers, stainless gas range, two pantries. Primary suite has wonderfully transformed bath, gorgeous finishes, oversized shower, double sinks, separate vanity , spacious walk-in closet w/ built-ins. Game room upstairs , double workstation . Climate controlled bonus room/Texas basement for added storage.
Walking distance to parks, top-notch schools, shopping and dining, truly in a league of its own!
Location
State TX
County Montgomery
Area The Woodlands
Rooms
Bedroom Description Primary Bed - 1st Floor
Other Rooms Formal Dining, Formal Living, Gameroom Up, Living Area - 1st Floor, Utility Room in House
Master Bathroom Primary Bath: Double Sinks, Primary Bath: Shower Only, Secondary Bath(s): Double Sinks, Secondary Bath(s): Tub/Shower Combo
Kitchen Island w/o Cooktop, Pantry, Pots/Pans Drawers, Walk-in Pantry
Interior
Interior Features Alarm System - Owned, Drapes/Curtains/Window Cover, High Ceiling
Heating Central Gas
Cooling Central Electric
Flooring Tile, Vinyl Plank, Wood
Fireplaces Number 1
Fireplaces Type Gaslog Fireplace
Appliance Electric Dryer Connection, Gas Dryer Connections, Refrigerator
Laundry Utility Rm in House
Exterior
Exterior Feature Side Green Space, Sprinkler System
Parking Features Attached Garage
Garage Spaces 2.0
Roof Type Composition
Street Surface Concrete,Curbs
Private Pool No
Building
Story 2
Unit Location Greenbelt,On Corner
Entry Level All Levels
Foundation Slab
Builder Name Emerald
Water Water District
Structure Type Brick
New Construction No
Schools
Elementary Schools Bush Elementary School (Conroe)
Middle Schools Mccullough Junior High School
High Schools The Woodlands High School
School District 11 - Conroe
Others
HOA Fee Include Exterior Building,Grounds,Insurance,Other
Senior Community No
Tax ID 9693-00-00100
Ownership Full Ownership
Energy Description Ceiling Fans,Digital Program Thermostat,High-Efficiency HVAC,Insulated/Low-E windows,Radiant Attic Barrier
Acceptable Financing Cash Sale, Conventional
Tax Rate 2.0269
Disclosures Mud, Sellers Disclosure
Listing Terms Cash Sale, Conventional
Financing Cash Sale,Conventional
Special Listing Condition Mud, Sellers Disclosure
Read Less Info
Want to know what your home might be worth? Contact us for a FREE valuation!

Our team is ready to help you sell your home for the highest possible price ASAP

Bought with CB&A, Realtors

"My job is to find and attract mastery-based agents to the office, protect the culture, and make sure everyone is happy! "








