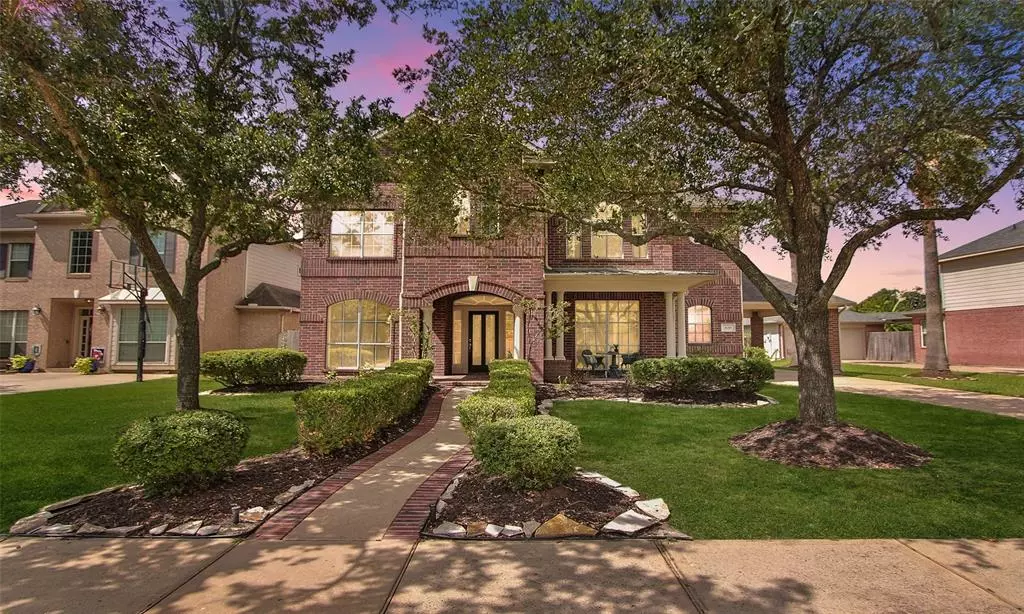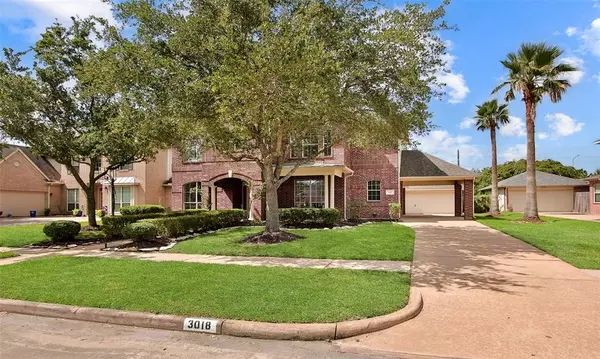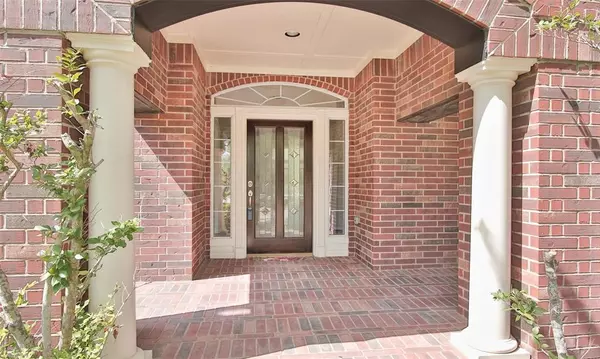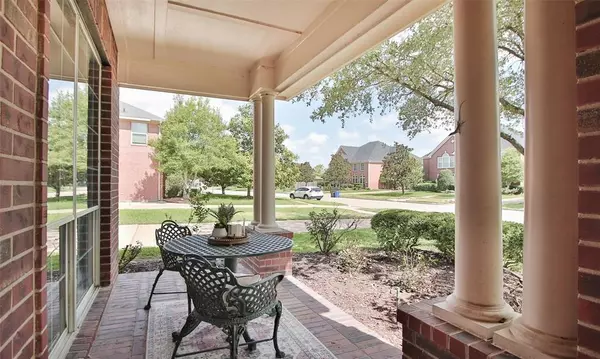$495,000
For more information regarding the value of a property, please contact us for a free consultation.
4 Beds
3.1 Baths
3,209 SqFt
SOLD DATE : 08/25/2023
Key Details
Property Type Single Family Home
Listing Status Sold
Purchase Type For Sale
Square Footage 3,209 sqft
Price per Sqft $151
Subdivision Springbrook Sec 1 At Silverlak
MLS Listing ID 56529920
Sold Date 08/25/23
Style Traditional
Bedrooms 4
Full Baths 3
Half Baths 1
HOA Fees $62/ann
HOA Y/N 1
Year Built 2002
Annual Tax Amount $9,863
Tax Year 2022
Lot Size 9,091 Sqft
Acres 0.2087
Property Description
Nestled in highly sought-after Silverlake, this beautiful home is ready for a quick move-in. The home features wood floors in some downstairs rooms. Spacious rooms are throughout including larger sized secondary bedrooms. With its open floor plan, the tone is set for a welcoming interior. The heart of this home lies in its quaint covered front porch, where laughter and conversations flow freely, making it the ideal spot for gatherings and savoring life's precious moments. Beyond the front porch, discover a haven of relaxation in the spacious downstairs primary bedroom and HUGE bath, a soothing retreat to unwind after a fulfilling day. Recently upgraded with a new roof, this home is poised to stand strong for years to come. Carpet was replaced in bedrooms/closets and game room, as well. Garage is oversized and there's porte-cochere for easy parking next to kitchen.Don't miss the opportunity to embrace a lifestyle of comfort and community in this inviting home. Verify room measurements.
Location
State TX
County Brazoria
Community Silver Lake
Area Pearland
Rooms
Bedroom Description En-Suite Bath,Primary Bed - 1st Floor,Sitting Area,Walk-In Closet
Other Rooms Breakfast Room, Family Room, Formal Dining, Gameroom Up, Home Office/Study, Utility Room in House
Master Bathroom Primary Bath: Double Sinks, Primary Bath: Jetted Tub, Primary Bath: Separate Shower
Kitchen Island w/o Cooktop, Kitchen open to Family Room, Pantry
Interior
Interior Features High Ceiling, Washer Included, Wired for Sound
Heating Central Gas
Cooling Central Electric
Flooring Carpet, Tile, Wood
Fireplaces Number 1
Fireplaces Type Gaslog Fireplace
Exterior
Exterior Feature Covered Patio/Deck, Sprinkler System
Parking Features Detached Garage, Oversized Garage
Garage Spaces 2.0
Garage Description Porte-Cochere
Roof Type Composition
Private Pool No
Building
Lot Description In Golf Course Community
Faces North
Story 2
Foundation Slab
Lot Size Range 0 Up To 1/4 Acre
Water Water District
Structure Type Cement Board
New Construction No
Schools
Elementary Schools Silvercrest Elementary School
Middle Schools Berry Miller Junior High School
High Schools Glenda Dawson High School
School District 42 - Pearland
Others
HOA Fee Include Grounds,Recreational Facilities
Senior Community No
Restrictions Deed Restrictions
Tax ID 7753-1003-002
Acceptable Financing Cash Sale, Conventional, FHA, VA
Tax Rate 2.2736
Disclosures Mud, Sellers Disclosure
Listing Terms Cash Sale, Conventional, FHA, VA
Financing Cash Sale,Conventional,FHA,VA
Special Listing Condition Mud, Sellers Disclosure
Read Less Info
Want to know what your home might be worth? Contact us for a FREE valuation!

Our team is ready to help you sell your home for the highest possible price ASAP

Bought with Texas United Realty
"My job is to find and attract mastery-based agents to the office, protect the culture, and make sure everyone is happy! "








