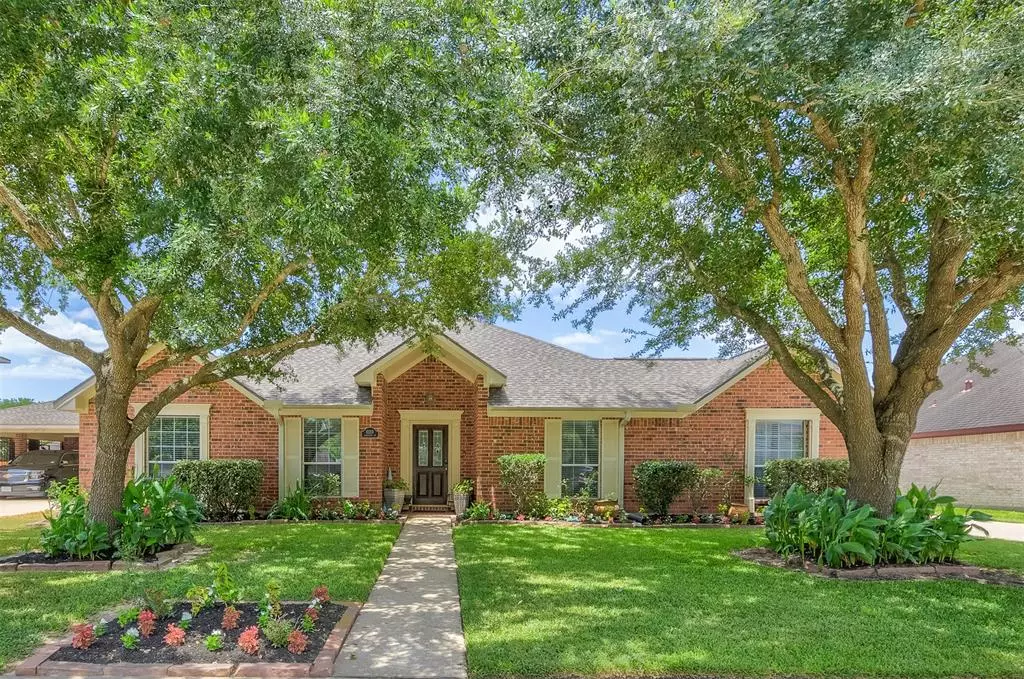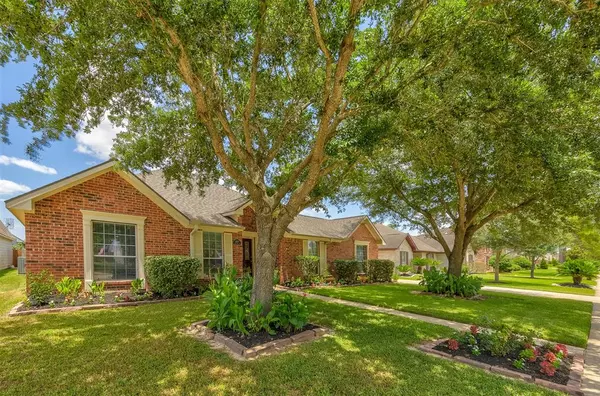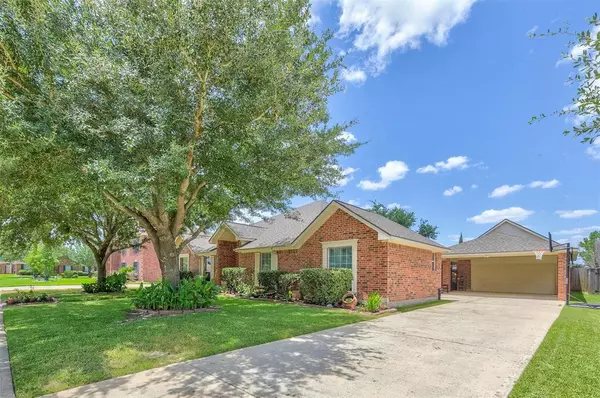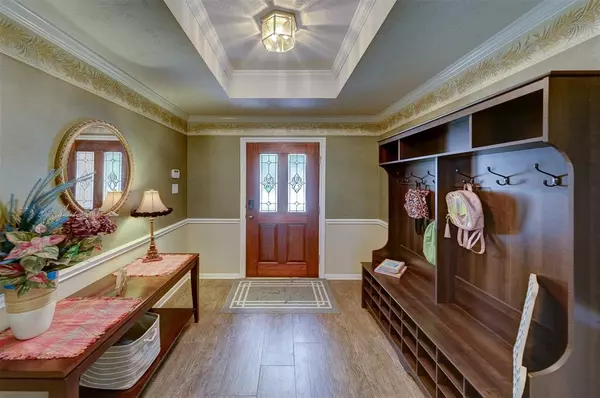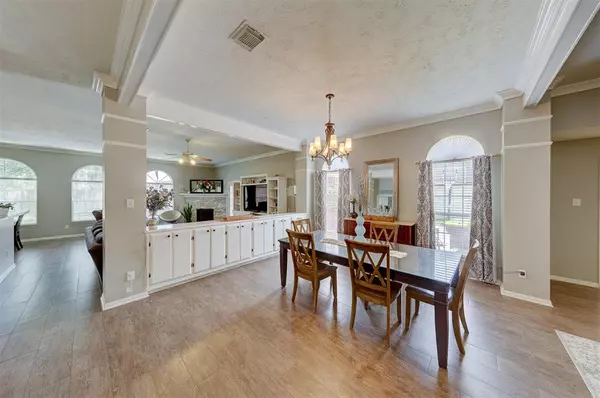$450,000
For more information regarding the value of a property, please contact us for a free consultation.
4 Beds
3 Baths
3,088 SqFt
SOLD DATE : 08/28/2023
Key Details
Property Type Single Family Home
Listing Status Sold
Purchase Type For Sale
Square Footage 3,088 sqft
Price per Sqft $145
Subdivision Southgate Sec 1
MLS Listing ID 85907621
Sold Date 08/28/23
Style Traditional
Bedrooms 4
Full Baths 3
HOA Fees $31/ann
HOA Y/N 1
Year Built 2004
Annual Tax Amount $8,659
Tax Year 2022
Lot Size 9,601 Sqft
Acres 0.2204
Property Description
Highly sought-after 1 story close to 288 with easy access to downtown and Pearland Town Center. It’s also within walking distance of the elementary school. The home is spacious and offers a split floor plan. Upgrades include a new roof, custom office built-ins, new carpet and tile, interior paint, all bathrooms updated, landscaping, and a new water heater. The home also features a water softener, reverse osmosis water filtration system, and exterior soffit lighting. The fridge in the utility room stays and so does the playset! There’s even a shed in the backyard. 3 car tandem garage offers a second story that would be great for storage. This home has it all! The seller is also offering a home warranty.
Location
State TX
County Brazoria
Area Pearland
Rooms
Bedroom Description All Bedrooms Down,En-Suite Bath,Split Plan,Walk-In Closet
Other Rooms Breakfast Room, Formal Dining, Home Office/Study, Utility Room in House
Master Bathroom Primary Bath: Double Sinks, Primary Bath: Shower Only, Secondary Bath(s): Tub/Shower Combo
Den/Bedroom Plus 5
Kitchen Breakfast Bar, Island w/o Cooktop, Kitchen open to Family Room, Pantry, Reverse Osmosis, Walk-in Pantry
Interior
Interior Features Crown Molding, Formal Entry/Foyer, High Ceiling
Heating Central Gas
Cooling Central Electric
Flooring Carpet, Tile
Fireplaces Number 1
Fireplaces Type Wood Burning Fireplace
Exterior
Exterior Feature Back Yard Fenced, Patio/Deck, Storage Shed
Parking Features Detached Garage, Oversized Garage, Tandem
Garage Spaces 3.0
Carport Spaces 2
Garage Description Double-Wide Driveway, Porte-Cochere
Roof Type Composition
Street Surface Asphalt
Private Pool No
Building
Lot Description Subdivision Lot
Faces South
Story 1
Foundation Slab
Lot Size Range 0 Up To 1/4 Acre
Builder Name Cervelle
Sewer Public Sewer
Water Public Water
Structure Type Brick,Wood
New Construction No
Schools
Elementary Schools Red Duke Elementary School
Middle Schools Nolan Ryan Junior High School
High Schools Shadow Creek High School
School District 3 - Alvin
Others
HOA Fee Include Grounds
Senior Community No
Restrictions Deed Restrictions
Tax ID 7713-1003-002
Ownership Full Ownership
Energy Description Ceiling Fans,Insulated/Low-E windows,Storm Windows
Acceptable Financing Cash Sale, Conventional, FHA, VA
Tax Rate 2.6447
Disclosures Other Disclosures, Sellers Disclosure
Listing Terms Cash Sale, Conventional, FHA, VA
Financing Cash Sale,Conventional,FHA,VA
Special Listing Condition Other Disclosures, Sellers Disclosure
Read Less Info
Want to know what your home might be worth? Contact us for a FREE valuation!

Our team is ready to help you sell your home for the highest possible price ASAP

Bought with Intercontinental Properties

"My job is to find and attract mastery-based agents to the office, protect the culture, and make sure everyone is happy! "



