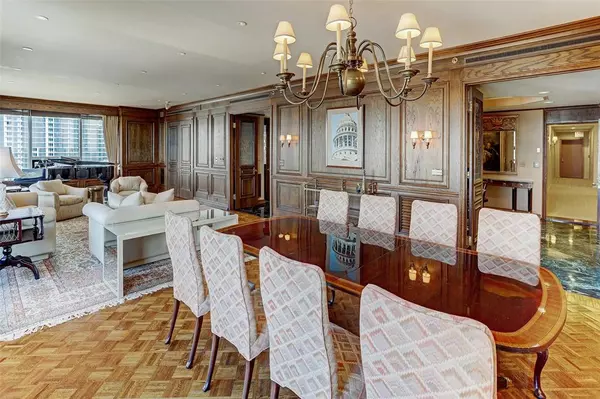$1,200,000
For more information regarding the value of a property, please contact us for a free consultation.
5 Beds
5.1 Baths
5,380 SqFt
SOLD DATE : 08/28/2023
Key Details
Property Type Condo
Listing Status Sold
Purchase Type For Sale
Square Footage 5,380 sqft
Price per Sqft $204
Subdivision Four Leaf Towers
MLS Listing ID 85886453
Sold Date 08/28/23
Bedrooms 5
Full Baths 5
Half Baths 1
HOA Fees $5,188/mo
Year Built 1981
Annual Tax Amount $27,203
Tax Year 2022
Property Description
With 5380 sqft of space, including 5 bedrooms, 5.1 baths, formals & breathtaking North South & East facing views, bring your designer or architect & make this home your own! Beautiful large foyer with marble floors, lighted cove ceiling & custom wood & glass doors which lead into the expansive formal dining & living areas. Large dine-in main kitchen with Subzero fridge & freezer, double oven, 5 burner glass top stove & plenty of storage. Escape to the large primary bedroom with ensuite bathroom equipped w/ jetted tub, steam shower, & huge closet. 3 of the secondary bedrooms also have ensuite bathrooms & nice walk-in closets. The 5th bedroom is perfect for a live-in nannie or maid's quarters located by the 2nd kitchen & utility room. Kids will enjoy the family room/den space for a less formal gathering place. The layout of the condo is ideal for large or combined families, not something you find every day in a high rise! 4 parking spaces & 2 storage units included.
Location
State TX
County Harris
Area Tanglewood Area
Building/Complex Name FOUR LEAF TOWERS
Rooms
Bedroom Description All Bedrooms Down
Other Rooms Breakfast Room, Formal Dining, Formal Living, Gameroom Down, Home Office/Study, Living/Dining Combo, Utility Room in House
Master Bathroom Bidet, Half Bath, Primary Bath: Double Sinks, Primary Bath: Jetted Tub, Primary Bath: Separate Shower, Secondary Bath(s): Shower Only, Secondary Bath(s): Tub/Shower Combo
Den/Bedroom Plus 5
Kitchen Walk-in Pantry
Interior
Interior Features Chilled Water System, Drapes/Curtains/Window Cover, Fire/Smoke Alarm, Formal Entry/Foyer, Fully Sprinklered, Pressurized Stairwell, Refrigerator Included, Wet Bar
Heating Central Electric
Cooling Central Electric, Other Cooling
Flooring Carpet, Marble Floors, Tile, Wood
Appliance Dryer Included, Full Size, Refrigerator, Washer Included
Dryer Utilities 1
Exterior
Exterior Feature Dry Sauna, Exercise Room, Party Room, Play Area, Service Elevator, Spa, Storage, Tennis, Trash Chute
View East, North, South
Street Surface Concrete,Curbs,Gutters
Total Parking Spaces 4
Private Pool No
Building
Faces West
New Construction No
Schools
Elementary Schools Briargrove Elementary School
Middle Schools Tanglewood Middle School
High Schools Wisdom High School
School District 27 - Houston
Others
HOA Fee Include Building & Grounds,Cable TV,Concierge,Insurance Common Area,Limited Access,On Site Guard,Porter,Recreational Facilities,Trash Removal,Valet Parking,Water and Sewer
Senior Community No
Tax ID 115-279-056-0002
Ownership Full Ownership
Energy Description Digital Program Thermostat
Acceptable Financing Cash Sale, Conventional
Tax Rate 2.3307
Disclosures HOA First Right of Refusal, Sellers Disclosure
Listing Terms Cash Sale, Conventional
Financing Cash Sale,Conventional
Special Listing Condition HOA First Right of Refusal, Sellers Disclosure
Read Less Info
Want to know what your home might be worth? Contact us for a FREE valuation!

Our team is ready to help you sell your home for the highest possible price ASAP

Bought with Douglas Elliman Real Estate

"My job is to find and attract mastery-based agents to the office, protect the culture, and make sure everyone is happy! "








