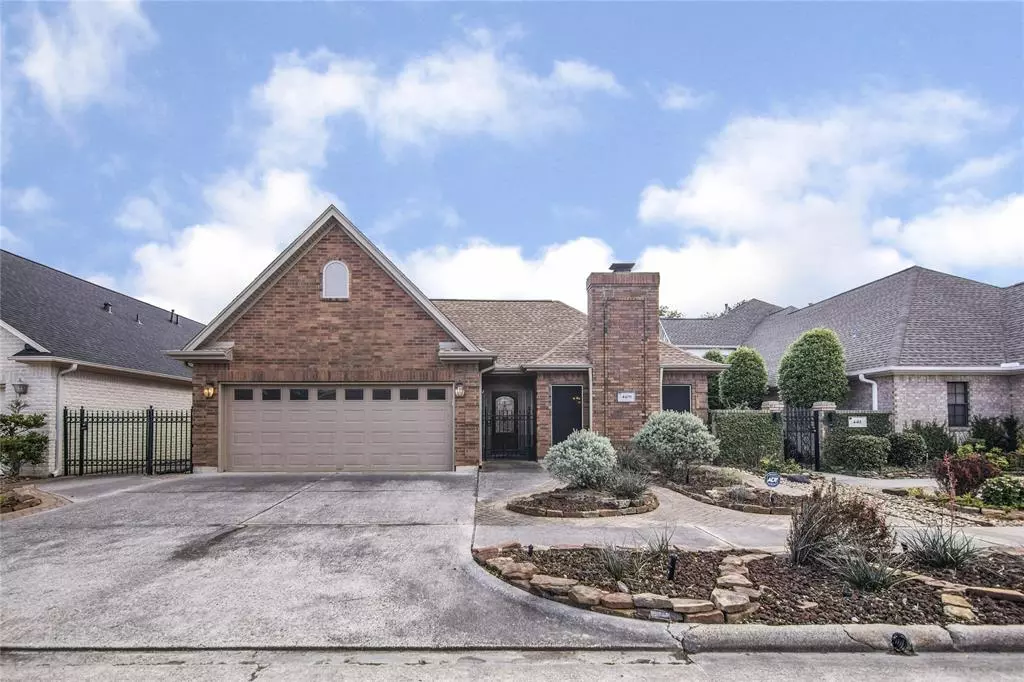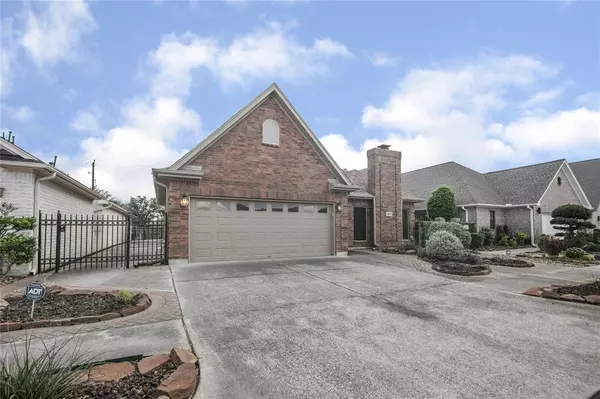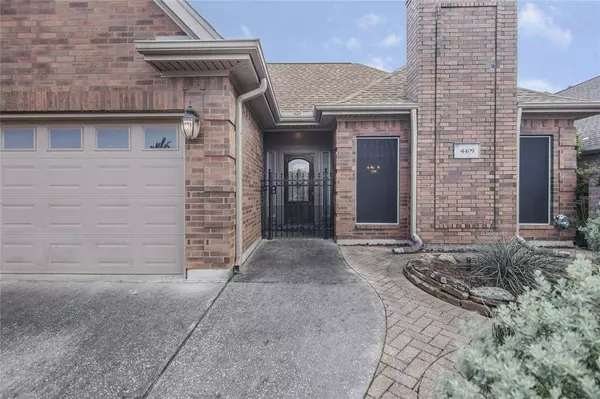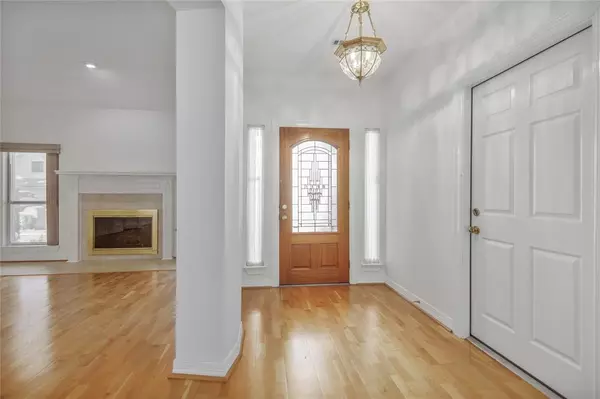$325,000
For more information regarding the value of a property, please contact us for a free consultation.
4 Beds
3 Baths
3,498 SqFt
SOLD DATE : 08/28/2023
Key Details
Property Type Single Family Home
Listing Status Sold
Purchase Type For Sale
Square Footage 3,498 sqft
Price per Sqft $86
Subdivision Country Club Oaks Sec 08
MLS Listing ID 22001407
Sold Date 08/28/23
Style Traditional
Bedrooms 4
Full Baths 3
HOA Fees $4/ann
Year Built 1999
Annual Tax Amount $7,750
Tax Year 2022
Lot Size 6,360 Sqft
Acres 0.146
Property Description
Desirable Country Club Oaks Home. Don't miss your chance at this one! Don't let the outside of the home deceive you from the six of the inside! You will be wowed! Four Bedroom and could be Five Bedroom, game room with wet bar on second floor, office/study, primary bedroom has a sitting area that could be office as well. Front entry iron gate, solar screens, plantation shutters, custom built in's, butlers pantry, gas log fireplace, hardwood floors and so much more. Along with a balcony and two patios for relaxing for your down time outside. Wide driveway for the family with multiple cars. See what all this home has to offer. Schedule your appointment today!
Location
State TX
County Harris
Area Baytown/Harris County
Interior
Interior Features Alarm System - Owned, Drapes/Curtains/Window Cover
Heating Central Gas
Cooling Central Electric
Flooring Carpet, Tile, Wood
Fireplaces Number 1
Fireplaces Type Gaslog Fireplace
Exterior
Exterior Feature Back Yard Fenced, Balcony
Parking Features Attached Garage
Garage Spaces 2.0
Roof Type Composition
Street Surface Concrete
Private Pool No
Building
Lot Description Subdivision Lot
Story 2
Foundation Slab
Lot Size Range 0 Up To 1/4 Acre
Sewer Public Sewer
Water Public Water
Structure Type Brick,Cement Board
New Construction No
Schools
Elementary Schools Travis Elementary School (Goose Creek)
Middle Schools Baytown Junior High School
High Schools Lee High School (Goose Creek)
School District 23 - Goose Creek Consolidated
Others
Senior Community No
Restrictions Deed Restrictions
Tax ID 115-606-000-0038
Acceptable Financing Cash Sale, Conventional, FHA, VA
Tax Rate 2.7873
Disclosures Sellers Disclosure
Listing Terms Cash Sale, Conventional, FHA, VA
Financing Cash Sale,Conventional,FHA,VA
Special Listing Condition Sellers Disclosure
Read Less Info
Want to know what your home might be worth? Contact us for a FREE valuation!

Our team is ready to help you sell your home for the highest possible price ASAP

Bought with Virginia Malone Realty

"My job is to find and attract mastery-based agents to the office, protect the culture, and make sure everyone is happy! "








