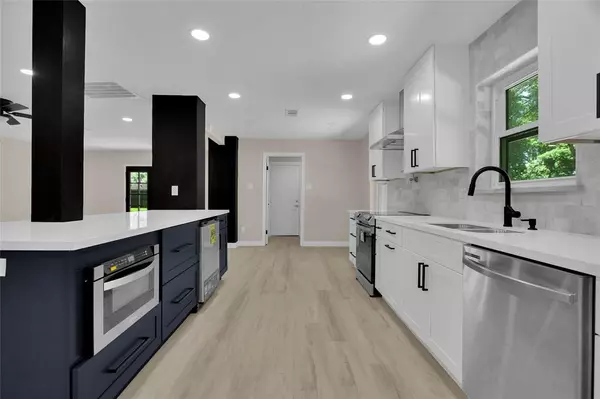$439,000
For more information regarding the value of a property, please contact us for a free consultation.
4 Beds
2 Baths
2,133 SqFt
SOLD DATE : 08/31/2023
Key Details
Property Type Single Family Home
Listing Status Sold
Purchase Type For Sale
Square Footage 2,133 sqft
Price per Sqft $187
Subdivision Sharpstown Country Cl Estate 0
MLS Listing ID 62343488
Sold Date 08/31/23
Style Traditional
Bedrooms 4
Full Baths 2
HOA Fees $8/ann
Year Built 1969
Annual Tax Amount $5,715
Tax Year 2022
Lot Size 0.264 Acres
Acres 0.2635
Property Description
Welcome to this extraordinary 4 bedroom 2 bath, 1 story ranch-style property that exudes elegance and meticulous details and upgrades, offering an exceptional living experience, and inviting aesthetics. As you enter the property you will be greeted by a seamless open layout that combines the homes common areas, creating a warm and inviting space for relaxation and entertainment. Adding to the property's charm are the new arch-topped windows bathe this home in natural light, creating an inviting ambiance. Primary suite, a haven of tranquility,with spacious walk-in closet. The ensuite restroom a luxurious oasis,with double vanity sink, and a stunning stand-in shower adorned with floor-to-ceiling tiles. No expense has been spared in the upgrades of this property, reflecting the commitment to quality and convenience. From the plumbing to electrical systems which will offer peace of mind and ensure a comfortable living experience. Don't miss the chance to live in luxurious harmony.
Location
State TX
County Harris
Area Sharpstown Area
Rooms
Bedroom Description All Bedrooms Down,Walk-In Closet
Other Rooms Formal Dining, Living/Dining Combo
Master Bathroom Primary Bath: Double Sinks, Primary Bath: Shower Only, Secondary Bath(s): Double Sinks, Secondary Bath(s): Tub/Shower Combo, Vanity Area
Kitchen Breakfast Bar, Kitchen open to Family Room, Walk-in Pantry
Interior
Interior Features Refrigerator Included
Heating Central Electric
Cooling Central Electric
Flooring Tile, Travertine, Vinyl Plank
Fireplaces Number 1
Fireplaces Type Wood Burning Fireplace
Exterior
Exterior Feature Back Green Space, Back Yard Fenced
Parking Features Attached/Detached Garage
Garage Spaces 2.0
Garage Description Driveway Gate, EV Charging Station
Roof Type Composition
Street Surface Asphalt
Accessibility Automatic Gate, Driveway Gate
Private Pool No
Building
Lot Description Subdivision Lot
Faces North
Story 1
Foundation Slab
Lot Size Range 0 Up To 1/4 Acre
Sewer Public Sewer
Water Public Water
Structure Type Brick,Wood
New Construction No
Schools
Elementary Schools Piney Point Elementary School
Middle Schools Revere Middle School
High Schools Wisdom High School
School District 27 - Houston
Others
HOA Fee Include Courtesy Patrol,Recreational Facilities
Senior Community No
Restrictions Deed Restrictions
Tax ID 093-132-000-0005
Ownership Full Ownership
Energy Description Ceiling Fans,Digital Program Thermostat
Acceptable Financing Cash Sale, Conventional, FHA, Owner Financing, VA
Tax Rate 2.2819
Disclosures Sellers Disclosure
Listing Terms Cash Sale, Conventional, FHA, Owner Financing, VA
Financing Cash Sale,Conventional,FHA,Owner Financing,VA
Special Listing Condition Sellers Disclosure
Read Less Info
Want to know what your home might be worth? Contact us for a FREE valuation!

Our team is ready to help you sell your home for the highest possible price ASAP

Bought with Surge Realty

"My job is to find and attract mastery-based agents to the office, protect the culture, and make sure everyone is happy! "








