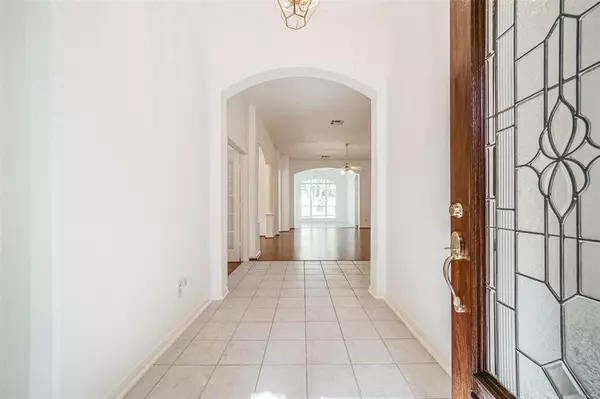$420,000
For more information regarding the value of a property, please contact us for a free consultation.
2 Beds
2 Baths
2,057 SqFt
SOLD DATE : 08/31/2023
Key Details
Property Type Single Family Home
Listing Status Sold
Purchase Type For Sale
Square Footage 2,057 sqft
Price per Sqft $204
Subdivision South Shore Harbour
MLS Listing ID 10879776
Sold Date 08/31/23
Style Traditional
Bedrooms 2
Full Baths 2
HOA Fees $53/ann
HOA Y/N 1
Year Built 1998
Annual Tax Amount $6,356
Tax Year 2022
Lot Size 7,000 Sqft
Acres 0.1607
Property Description
Introducing a stunning light-filled patio home, nestled within sought-after South Shore Harbour. This impeccable residence boasts graceful arches, custom molding, and wood blinds throughout. With the versatility to accommodate two to three bedrooms or a spacious study featuring hardwood floors This home offers a flexible layout with a sunroom off the living area all to suit various lifestyle preferences. Adorned with tile flooring in the kitchen and bathrooms, new carpet in bedrooms, this dwelling exudes a sophisticated charm. The primary suite showcases a generously proportioned closet, dual sinks, along with separate tub & shower. Residents can relish the privileges of resort-style living on a daily basis. From well-manicured surroundings to exclusive amenities, every aspect has been meticulously designed to provide an elevated living experience. It's time to relish the epitome of elegance and convenience. Discover your dream home now in this exceptional golf course community.
Location
State TX
County Galveston
Community South Shore Harbour
Area League City
Rooms
Bedroom Description All Bedrooms Down,Primary Bed - 1st Floor,Split Plan,Walk-In Closet
Other Rooms 1 Living Area, Breakfast Room, Formal Dining, Home Office/Study, Living Area - 1st Floor, Sun Room, Utility Room in House
Master Bathroom Primary Bath: Double Sinks, Primary Bath: Separate Shower, Primary Bath: Soaking Tub, Secondary Bath(s): Tub/Shower Combo, Vanity Area
Den/Bedroom Plus 3
Kitchen Breakfast Bar, Kitchen open to Family Room, Pantry, Under Cabinet Lighting
Interior
Interior Features Crown Molding, Prewired for Alarm System
Heating Central Gas
Cooling Central Electric
Flooring Carpet, Tile, Wood
Fireplaces Number 1
Fireplaces Type Gas Connections, Gaslog Fireplace
Exterior
Exterior Feature Back Yard, Back Yard Fenced, Controlled Subdivision Access, Sprinkler System
Parking Features Attached Garage
Garage Spaces 2.0
Garage Description Auto Garage Door Opener, Double-Wide Driveway
Roof Type Composition
Street Surface Concrete,Curbs,Gutters
Private Pool No
Building
Lot Description Patio Lot, Subdivision Lot
Faces South
Story 1
Foundation Slab
Lot Size Range 0 Up To 1/4 Acre
Sewer Public Sewer
Water Public Water
Structure Type Brick
New Construction No
Schools
Elementary Schools Ferguson Elementary School
Middle Schools Clear Creek Intermediate School
High Schools Clear Creek High School
School District 9 - Clear Creek
Others
HOA Fee Include Grounds,Limited Access Gates
Senior Community No
Restrictions Deed Restrictions
Tax ID 6678-0002-0017-000
Ownership Full Ownership
Energy Description Attic Vents,Ceiling Fans,Digital Program Thermostat,Insulated/Low-E windows
Acceptable Financing Cash Sale, Conventional, FHA, VA
Tax Rate 1.9062
Disclosures Estate
Listing Terms Cash Sale, Conventional, FHA, VA
Financing Cash Sale,Conventional,FHA,VA
Special Listing Condition Estate
Read Less Info
Want to know what your home might be worth? Contact us for a FREE valuation!

Our team is ready to help you sell your home for the highest possible price ASAP

Bought with Non-MLS

"My job is to find and attract mastery-based agents to the office, protect the culture, and make sure everyone is happy! "








