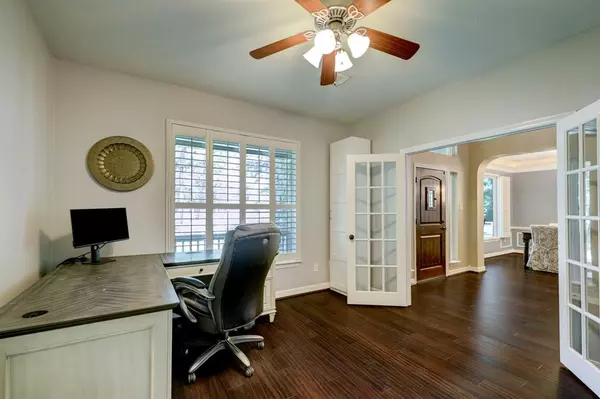$769,000
For more information regarding the value of a property, please contact us for a free consultation.
4 Beds
3.1 Baths
3,999 SqFt
SOLD DATE : 08/31/2023
Key Details
Property Type Single Family Home
Listing Status Sold
Purchase Type For Sale
Square Footage 3,999 sqft
Price per Sqft $192
Subdivision Thousand Oaks
MLS Listing ID 78492049
Sold Date 08/31/23
Style Traditional
Bedrooms 4
Full Baths 3
Half Baths 1
HOA Fees $100/ann
HOA Y/N 1
Year Built 2000
Annual Tax Amount $11,062
Tax Year 2022
Lot Size 1.000 Acres
Acres 1.0
Property Description
Multiple Offers Received. WONDERFUL Home with a Huge Lot in a Gated Community! Soaring Entry! SPACIOUS, Light Filled Study! French Doors! Plantation Shutters! BEAUTIFUL Dining Room! LARGE Kitchen, with Island and Open to the Family Room that looks out into this INCREDIBLE Backyard! LOVELY Heated Pool, Fountains, all Nestled into a Park Like Green Space! Nature and Green Space GALORE! FABULOUS Exterior Lights that Illuminate the Backyard after dark! PERFECT Space for Children to Play, Pets, Gardening etc.! HUGE Master Bedroom offers Additional Space with a Sitting Room and Fire Place. GREAT area to RELAX and Unwind after a long day! Upstairs you will find additional Bedrooms, Two Bathrooms, Game Room and Perfect, Dedicated Location for Homework or Crafts.Community Lakes, Fishing, Pool, Boat Ramps etc. Easy access to The Woodlands, Shopping, Dining, Hwy 249 and 1488. Windows 2022! Sprinkler System 2022! Pool Heater and Pump 2021! Tankless Water Heater 2021! Roof 2019! Front Door 2022!
Location
State TX
County Montgomery
Area Magnolia/1488 East
Rooms
Bedroom Description En-Suite Bath,Primary Bed - 1st Floor,Sitting Area,Walk-In Closet
Other Rooms Breakfast Room, Family Room, Formal Dining, Gameroom Up, Home Office/Study, Utility Room in House
Master Bathroom Half Bath, Primary Bath: Double Sinks, Primary Bath: Separate Shower, Primary Bath: Soaking Tub, Secondary Bath(s): Tub/Shower Combo, Vanity Area
Den/Bedroom Plus 5
Kitchen Island w/o Cooktop, Kitchen open to Family Room, Pantry, Walk-in Pantry
Interior
Interior Features 2 Staircases, Alarm System - Owned, Crown Molding, Drapes/Curtains/Window Cover, Fire/Smoke Alarm, Formal Entry/Foyer, High Ceiling, Spa/Hot Tub
Heating Central Gas
Cooling Central Electric
Flooring Carpet, Tile, Wood
Fireplaces Number 2
Fireplaces Type Gas Connections, Gaslog Fireplace
Exterior
Exterior Feature Back Green Space, Back Yard, Back Yard Fenced, Controlled Subdivision Access, Covered Patio/Deck, Partially Fenced, Patio/Deck, Porch, Private Driveway, Side Yard, Spa/Hot Tub, Sprinkler System, Subdivision Tennis Court
Parking Features Attached Garage
Garage Spaces 3.0
Garage Description Additional Parking, Auto Garage Door Opener, Double-Wide Driveway
Pool Gunite
Roof Type Composition
Private Pool Yes
Building
Lot Description Corner, Cul-De-Sac, Subdivision Lot
Faces West
Story 2
Foundation Slab
Lot Size Range 1 Up to 2 Acres
Sewer Other Water/Sewer, Septic Tank
Water Aerobic, Other Water/Sewer
Structure Type Brick
New Construction No
Schools
Elementary Schools Magnolia Parkway Elementary School
Middle Schools Bear Branch Junior High School
High Schools Magnolia High School
School District 36 - Magnolia
Others
HOA Fee Include Grounds,Limited Access Gates,Other,Recreational Facilities
Senior Community No
Restrictions Deed Restrictions
Tax ID 9243-02-07100
Ownership Full Ownership
Energy Description Ceiling Fans,Insulated/Low-E windows,Tankless/On-Demand H2O Heater
Acceptable Financing Cash Sale, Conventional, VA
Tax Rate 1.7646
Disclosures Exclusions, Sellers Disclosure
Listing Terms Cash Sale, Conventional, VA
Financing Cash Sale,Conventional,VA
Special Listing Condition Exclusions, Sellers Disclosure
Read Less Info
Want to know what your home might be worth? Contact us for a FREE valuation!

Our team is ready to help you sell your home for the highest possible price ASAP

Bought with RE/MAX The Woodlands & Spring
"My job is to find and attract mastery-based agents to the office, protect the culture, and make sure everyone is happy! "








