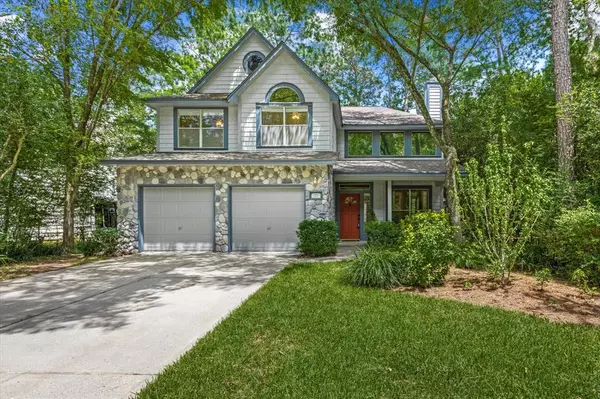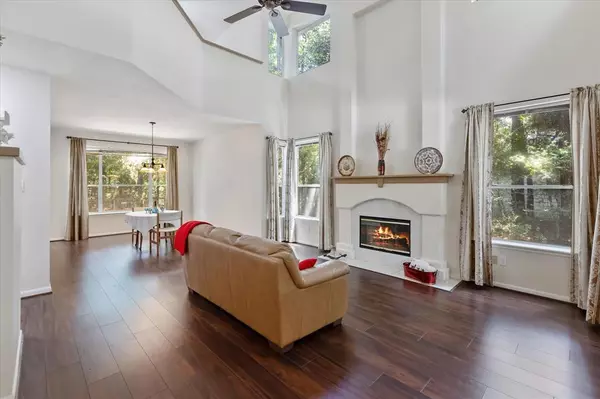$449,900
For more information regarding the value of a property, please contact us for a free consultation.
3 Beds
2.1 Baths
2,275 SqFt
SOLD DATE : 08/31/2023
Key Details
Property Type Single Family Home
Listing Status Sold
Purchase Type For Sale
Square Footage 2,275 sqft
Price per Sqft $193
Subdivision Wdlnds Village Indian Sprg 06
MLS Listing ID 30797826
Sold Date 08/31/23
Style Traditional
Bedrooms 3
Full Baths 2
Half Baths 1
Year Built 1994
Annual Tax Amount $6,010
Tax Year 2022
Lot Size 8,762 Sqft
Acres 0.2011
Property Description
HONEY STOP THE CAR!!! If you love all things nature this is the house for you. It comes with a nature habitat in the backyard. A doouble gate that will lead you to Reedy Pond and Park just beyond the trees. You will enjoy amazing views of birds, squirrals, frogs, turtles and more. With great views of Reedy Pond and Park from several location inside this home. Starting in the Primary ensuite, with balcony, Study, Dinning room and Kitchen. The fireplace in the living area make this home nice and cozy. The trees around this home help to keep out just enough sun yet allow the light of the day to brighten up your home. This home has several upgrades already from the new Bosch dishwasher to the fairly new Electrolux duel fuel slide in range and more. It is just waiting for you to add your special touches. Within walking distance to restaurants, medical offices, and more.
Come on by and see it today and Welcome home to The Woodlands!
Location
State TX
County Montgomery
Area The Woodlands
Rooms
Bedroom Description All Bedrooms Up,En-Suite Bath,Primary Bed - 2nd Floor,Sitting Area,Walk-In Closet
Other Rooms 1 Living Area, Breakfast Room, Formal Dining, Gameroom Up, Home Office/Study, Loft
Master Bathroom Half Bath, Primary Bath: Double Sinks, Primary Bath: Separate Shower, Primary Bath: Soaking Tub, Secondary Bath(s): Tub/Shower Combo, Vanity Area
Den/Bedroom Plus 3
Kitchen Pantry
Interior
Interior Features Balcony, Drapes/Curtains/Window Cover, Fire/Smoke Alarm, High Ceiling
Heating Central Gas
Cooling Central Electric
Flooring Carpet, Tile, Wood
Fireplaces Number 1
Fireplaces Type Gas Connections
Exterior
Exterior Feature Back Green Space, Back Yard, Back Yard Fenced, Balcony, Covered Patio/Deck, Fully Fenced, Patio/Deck
Parking Features Attached Garage
Garage Spaces 2.0
Waterfront Description Pond
Roof Type Other
Street Surface Asphalt
Private Pool No
Building
Lot Description Greenbelt, Water View
Faces West
Story 2
Foundation Slab
Lot Size Range 0 Up To 1/4 Acre
Sewer Public Sewer
Water Public Water
Structure Type Stone,Vinyl
New Construction No
Schools
Elementary Schools Glen Loch Elementary School
Middle Schools Mccullough Junior High School
High Schools The Woodlands High School
School District 11 - Conroe
Others
Senior Community No
Restrictions Deed Restrictions
Tax ID 9715-06-02200
Energy Description Attic Vents,Ceiling Fans,HVAC>13 SEER,Insulation - Blown Fiberglass
Tax Rate 1.9868
Disclosures Sellers Disclosure
Special Listing Condition Sellers Disclosure
Read Less Info
Want to know what your home might be worth? Contact us for a FREE valuation!

Our team is ready to help you sell your home for the highest possible price ASAP

Bought with Keller Williams Realty Clear Lake / NASA

"My job is to find and attract mastery-based agents to the office, protect the culture, and make sure everyone is happy! "








