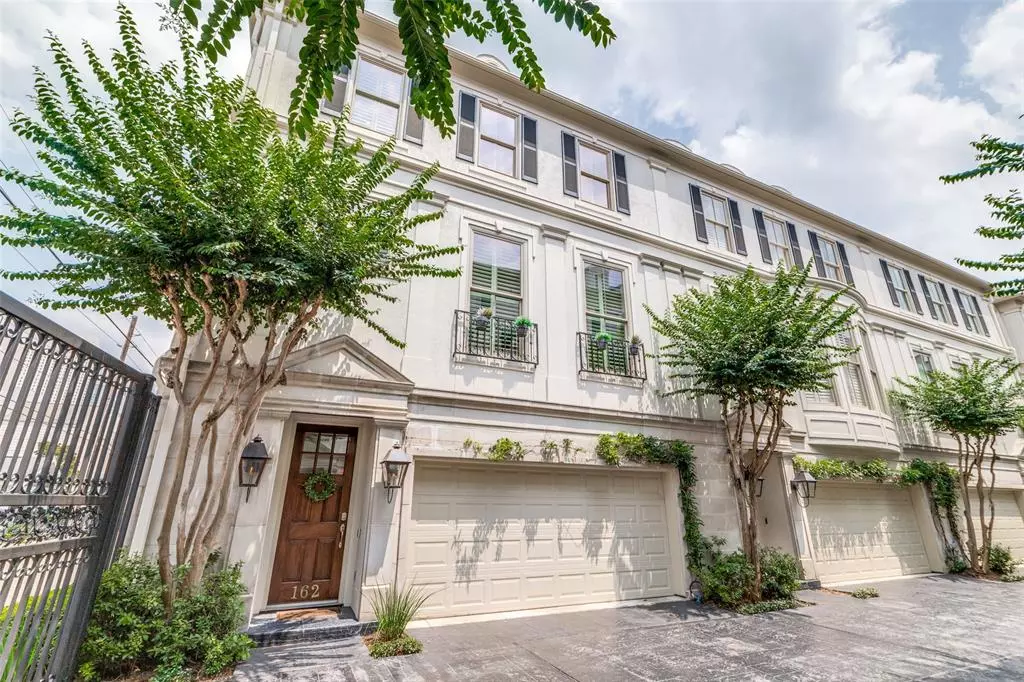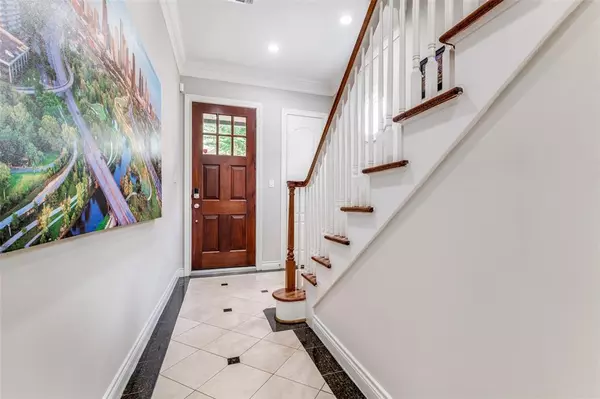$499,000
For more information regarding the value of a property, please contact us for a free consultation.
3 Beds
3.1 Baths
2,468 SqFt
SOLD DATE : 08/30/2023
Key Details
Property Type Townhouse
Sub Type Townhouse
Listing Status Sold
Purchase Type For Sale
Square Footage 2,468 sqft
Price per Sqft $186
Subdivision Oak Place Court Sec 05
MLS Listing ID 88452762
Sold Date 08/30/23
Style Mediterranean
Bedrooms 3
Full Baths 3
Half Baths 1
HOA Fees $364/ann
Year Built 2001
Annual Tax Amount $10,718
Tax Year 2022
Lot Size 2,069 Sqft
Property Description
REDUCED $40,000.00 TODAY! Exquisite, updated home located in a gated community among the beautiful Tree-Lined Streets of Close-In Midtown. This charming 3-story corner townhome by Lovett Homes features: 3 bedrooms, 3 1/2 baths, 2 car MyQ Smart garage, lots of natural light, custom crown molding, plantation shutters & beautiful hardwood floors. The Gourmet island kitchen opens to a formal dining area & the living room making it perfect for entertaining. The living room features soaring ceilings, surround sound & a fireplace for cool evenings. This Smart device home features a smart thermostat, google nest doorbell, smart locks, & smart switches throughout the house. Elevator capable, new roof installed in 2021 & energy efficient Pella windows installed in 2022 are a few of the many upgrades. The fenced, backyard space has a patio ideal for barbequing or relaxing with friends and family. Come see this lovely home in the European charm of Oak Place Court & find your new home!
Location
State TX
County Harris
Area Midtown - Houston
Rooms
Bedroom Description Primary Bed - 3rd Floor,Walk-In Closet
Other Rooms 1 Living Area, Kitchen/Dining Combo, Living Area - 2nd Floor
Master Bathroom Half Bath, Primary Bath: Separate Shower, Primary Bath: Shower Only, Secondary Bath(s): Double Sinks
Den/Bedroom Plus 3
Kitchen Island w/ Cooktop, Kitchen open to Family Room, Pantry, Under Cabinet Lighting
Interior
Interior Features 2 Staircases, Crown Molding, Fire/Smoke Alarm
Heating Central Gas
Cooling Central Electric
Flooring Carpet, Tile, Wood
Fireplaces Number 1
Appliance Refrigerator
Laundry Utility Rm in House
Exterior
Exterior Feature Back Yard, Fenced, Patio/Deck
Parking Features Attached Garage
Roof Type Composition
Street Surface Pavers
Accessibility Automatic Gate
Private Pool No
Building
Story 3
Entry Level Levels 1, 2 and 3
Foundation Slab
Sewer Public Sewer
Water Public Water
Structure Type Stone,Stucco
New Construction No
Schools
Elementary Schools Gregory-Lincoln Elementary School
Middle Schools Gregory-Lincoln Middle School
High Schools Heights High School
School District 27 - Houston
Others
HOA Fee Include Exterior Building,Grounds,Limited Access Gates
Senior Community No
Tax ID 121-394-001-0006
Tax Rate 2.32
Disclosures Sellers Disclosure
Special Listing Condition Sellers Disclosure
Read Less Info
Want to know what your home might be worth? Contact us for a FREE valuation!

Our team is ready to help you sell your home for the highest possible price ASAP

Bought with Non-MLS

"My job is to find and attract mastery-based agents to the office, protect the culture, and make sure everyone is happy! "








