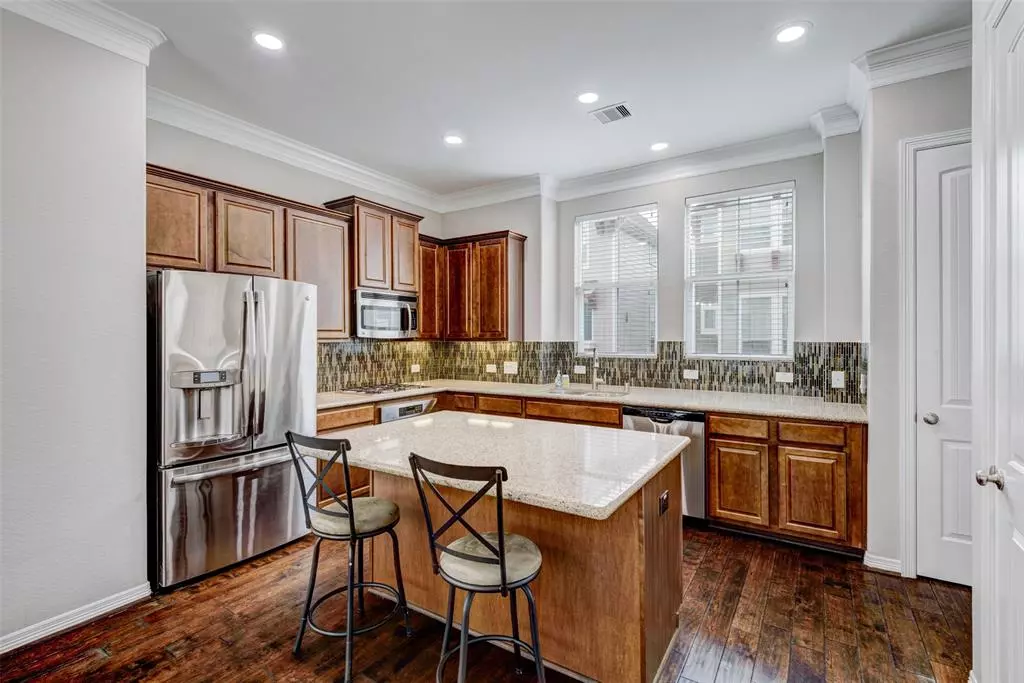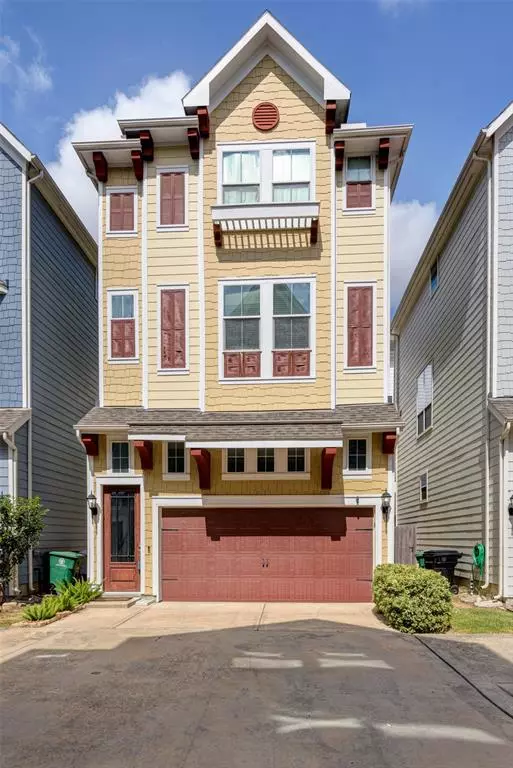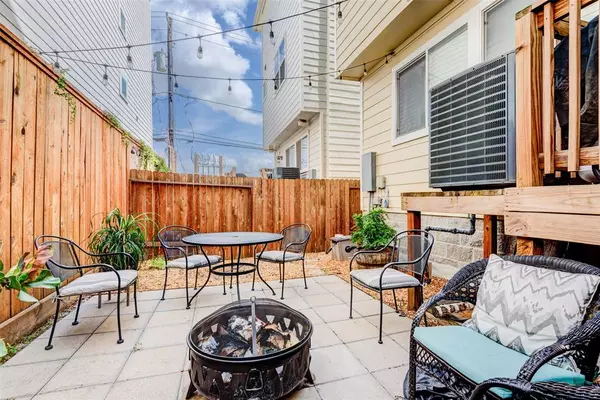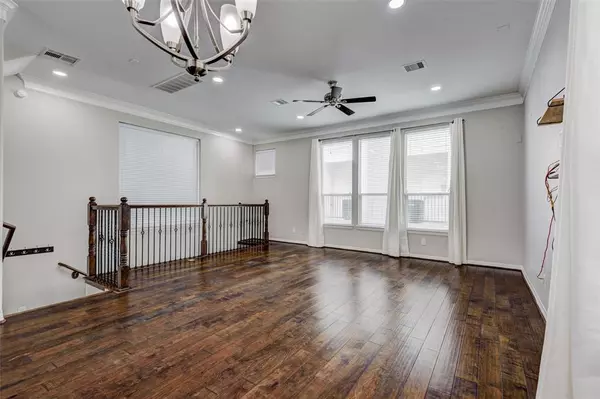$439,000
For more information regarding the value of a property, please contact us for a free consultation.
2 Beds
2.1 Baths
1,878 SqFt
SOLD DATE : 09/07/2023
Key Details
Property Type Single Family Home
Listing Status Sold
Purchase Type For Sale
Square Footage 1,878 sqft
Price per Sqft $228
Subdivision Shady Acres Manor
MLS Listing ID 21484582
Sold Date 09/07/23
Style Traditional
Bedrooms 2
Full Baths 2
Half Baths 1
HOA Fees $83/ann
HOA Y/N 1
Year Built 2015
Annual Tax Amount $8,377
Tax Year 2022
Lot Size 1,920 Sqft
Acres 0.0441
Property Description
With 2-3 bedrooms and 2.5 baths, this home offers a spacious and comfortable living space. The kitchen, seamlessly integrated into the main living area, features exquisite finishes and granite countertops with an inviting island, ideal for entertaining guests.
The primary suite exudes sophistication, featuring vaulted ceilings, TWO walk-in closets, dual vanities, and a luxurious free-standing shower and whirlpool tub.
Beyond the indoor space, you'll find a rare gem - a fully fenced outdoor area, perfect for relaxing and enjoying some fresh air. The attached, generously sized two-car garage allows plenty of space for parking and storage.
Convenience is key with this location, as you'll find yourself within walking and biking distance to an array of restaurants, breweries, parks, and the White Oak & Heights trails. Yet, this home is strategically positioned to offer a peaceful retreat away from the hustle and bustle of the city.
Location
State TX
County Harris
Area Heights/Greater Heights
Rooms
Bedroom Description 1 Bedroom Down - Not Primary BR,All Bedrooms Up,Split Plan,Walk-In Closet
Other Rooms Home Office/Study, Kitchen/Dining Combo, Living Area - 2nd Floor, Living/Dining Combo, Media, Utility Room in House
Master Bathroom Half Bath, Primary Bath: Double Sinks, Primary Bath: Jetted Tub, Primary Bath: Separate Shower, Primary Bath: Soaking Tub
Kitchen Breakfast Bar, Island w/o Cooktop, Kitchen open to Family Room, Pantry
Interior
Heating Central Gas
Cooling Central Electric
Exterior
Parking Features Attached Garage
Garage Spaces 2.0
Roof Type Composition
Private Pool No
Building
Lot Description Subdivision Lot
Faces East
Story 3
Foundation Slab
Lot Size Range 0 Up To 1/4 Acre
Sewer Public Sewer
Water Public Water
Structure Type Unknown
New Construction No
Schools
Elementary Schools Sinclair Elementary School (Houston)
Middle Schools Black Middle School
High Schools Waltrip High School
School District 27 - Houston
Others
HOA Fee Include Other
Senior Community No
Restrictions Deed Restrictions
Tax ID 131-401-002-0002
Tax Rate 2.2019
Disclosures Sellers Disclosure
Special Listing Condition Sellers Disclosure
Read Less Info
Want to know what your home might be worth? Contact us for a FREE valuation!

Our team is ready to help you sell your home for the highest possible price ASAP

Bought with Fratelli Properties International
"My job is to find and attract mastery-based agents to the office, protect the culture, and make sure everyone is happy! "








