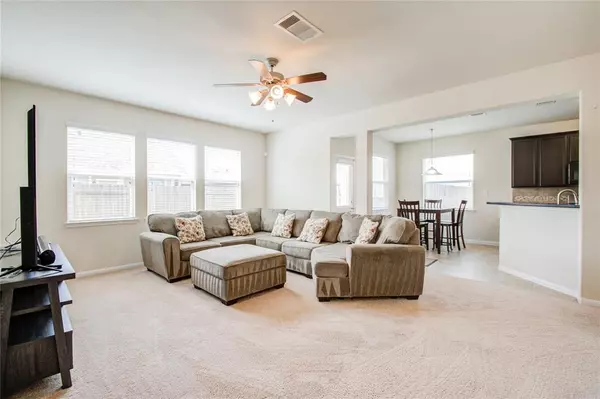$332,000
For more information regarding the value of a property, please contact us for a free consultation.
5 Beds
3 Baths
2,315 SqFt
SOLD DATE : 08/31/2023
Key Details
Property Type Single Family Home
Listing Status Sold
Purchase Type For Sale
Square Footage 2,315 sqft
Price per Sqft $148
Subdivision Legends Bay Sec 4
MLS Listing ID 8993422
Sold Date 08/31/23
Style Contemporary/Modern
Bedrooms 5
Full Baths 3
HOA Fees $25/ann
HOA Y/N 1
Year Built 2016
Annual Tax Amount $4,559
Tax Year 2022
Lot Size 5,793 Sqft
Acres 0.133
Property Description
Get ready for some fun at home with your sparkling above ground pool. This stunning 5 bedroom, 3 bath home has room for everyone or use one or two bedrooms for an exercise, craft room or hunting and fishing gear room. You'll love the down stairs spacious family room with tall ceilings and kitchen open to the back patio and also a formal dining room. Downstairs you have a bedroom with full bath that can easily be used as a guest room, college room, or mother-in-law suite. Upstairs you'll find 3 spacious sized bedrooms, a large master suite with a wonderful bath! Small loft area for a small office. The kitchen has dark rich cabinetry and plenty of counter space, plenty of room for baking, cooking and entertaining. A super nice long driveway and pretty curb appeal in the cul-de-sac. Come take a look at this beautiful home that is wonderfully priced and move-in in time for school. Award winning Barbers Hill Schools and low Chambers County Taxes. Call your favorite agent for your showing.
Location
State TX
County Chambers
Area Chambers County West
Rooms
Bedroom Description Primary Bed - 2nd Floor,Walk-In Closet
Other Rooms Breakfast Room, Family Room, Formal Dining
Den/Bedroom Plus 5
Kitchen Breakfast Bar, Pantry, Walk-in Pantry
Interior
Interior Features High Ceiling
Heating Central Gas
Cooling Central Electric
Flooring Carpet
Exterior
Exterior Feature Back Yard Fenced, Covered Patio/Deck, Fully Fenced
Parking Features Attached Garage
Garage Spaces 2.0
Garage Description Additional Parking
Pool Above Ground
Roof Type Composition
Street Surface Concrete,Curbs
Private Pool Yes
Building
Lot Description Subdivision Lot
Story 2
Foundation Slab
Lot Size Range 0 Up To 1/4 Acre
Sewer Public Sewer
Water Public Water
Structure Type Brick,Cement Board,Stone,Wood
New Construction No
Schools
Elementary Schools Barbers Hill South Elementary School
Middle Schools Barbers Hill South Middle School
High Schools Barbers Hill High School
School District 6 - Barbers Hill
Others
Senior Community No
Restrictions Deed Restrictions
Tax ID 54146
Energy Description Ceiling Fans,Digital Program Thermostat,Radiant Attic Barrier
Acceptable Financing Cash Sale, Conventional, FHA, VA
Tax Rate 1.646
Disclosures Sellers Disclosure
Listing Terms Cash Sale, Conventional, FHA, VA
Financing Cash Sale,Conventional,FHA,VA
Special Listing Condition Sellers Disclosure
Read Less Info
Want to know what your home might be worth? Contact us for a FREE valuation!

Our team is ready to help you sell your home for the highest possible price ASAP

Bought with Keller Williams Realty Clear Lake / NASA

"My job is to find and attract mastery-based agents to the office, protect the culture, and make sure everyone is happy! "








