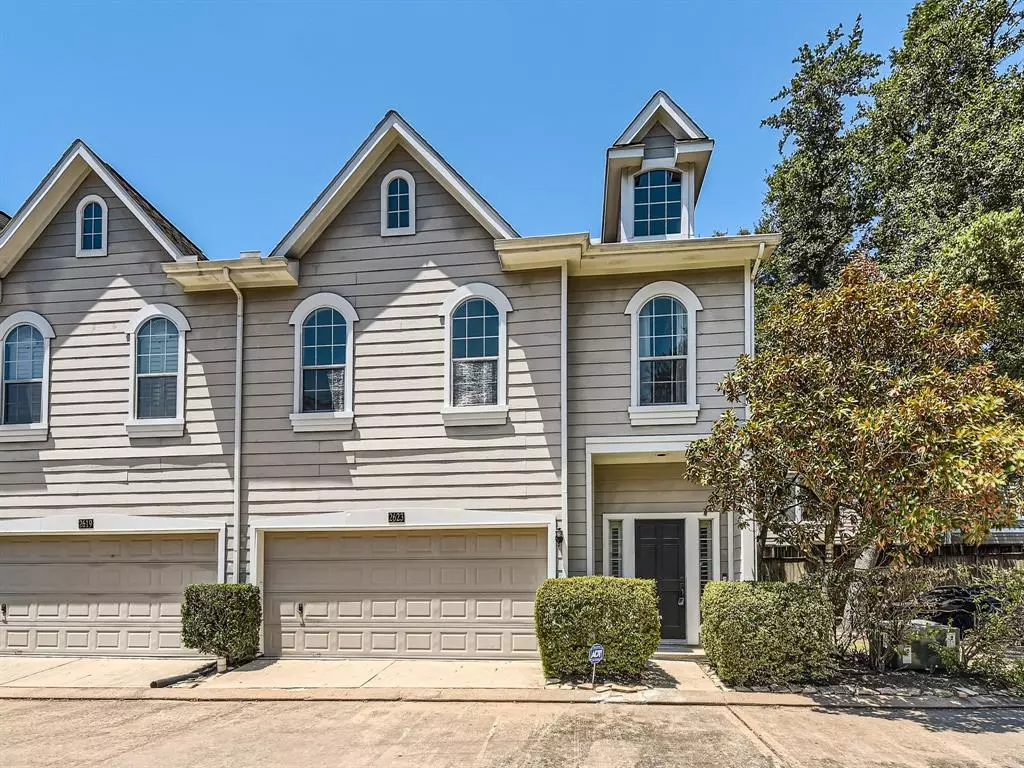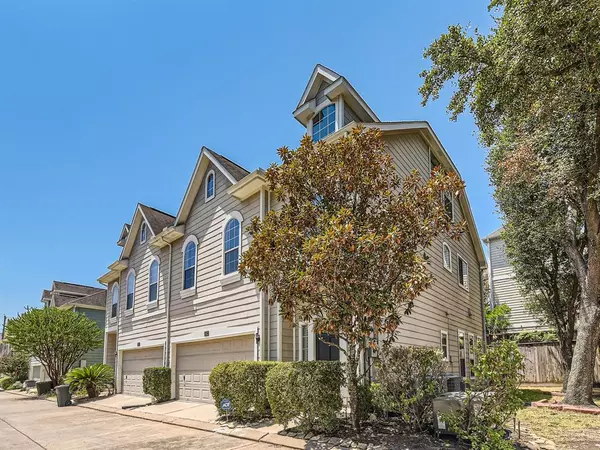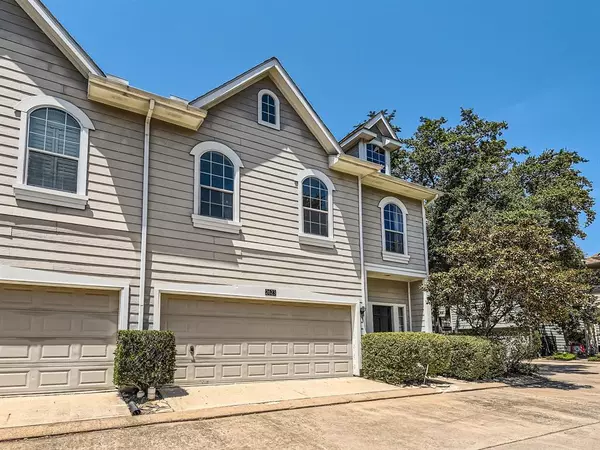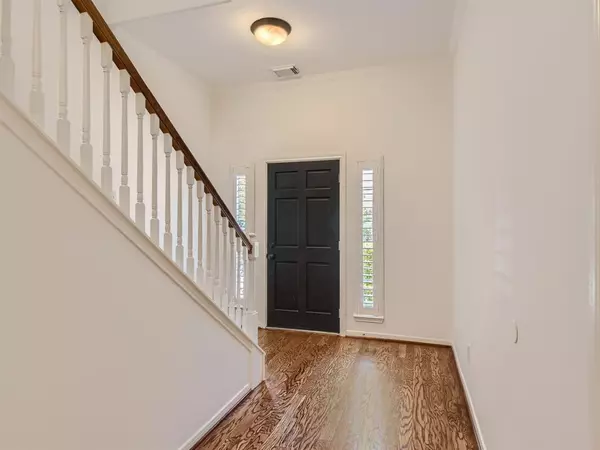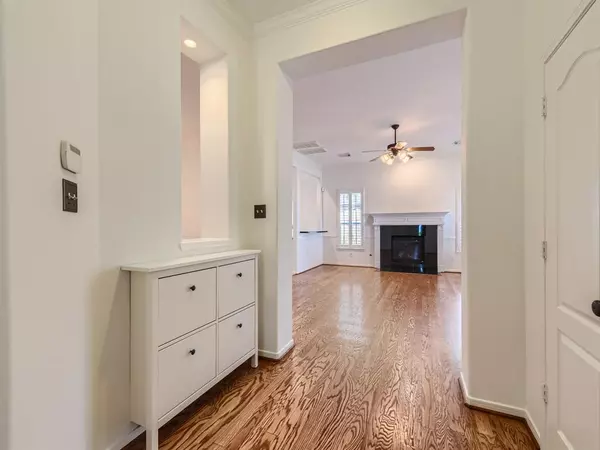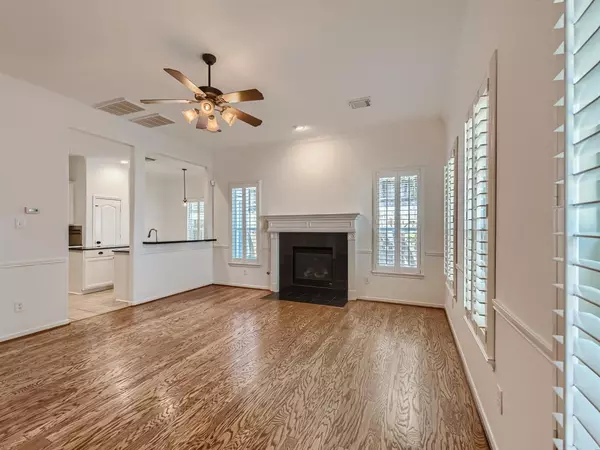$425,000
For more information regarding the value of a property, please contact us for a free consultation.
3 Beds
3.1 Baths
2,663 SqFt
SOLD DATE : 09/08/2023
Key Details
Property Type Townhouse
Sub Type Townhouse
Listing Status Sold
Purchase Type For Sale
Square Footage 2,663 sqft
Price per Sqft $159
Subdivision Shady Acres Landing
MLS Listing ID 40636965
Sold Date 09/08/23
Style Traditional
Bedrooms 3
Full Baths 3
Half Baths 1
HOA Fees $216/qua
Year Built 2004
Annual Tax Amount $8,157
Tax Year 2022
Lot Size 1,848 Sqft
Property Description
Beautiful Shady Acres home in a gated community! Rare first floor living with a light and bright kitchen, breakfast room, spacious dining room and living area. This home features wood floors, brand new paint throughout, plantation shutters, fireplace in the living room, closet storage systems, sprinklers (front & back) and a private back patio perfect for pets or entertaining! The primary and secondary bedrooms are located on the second floor; the primary has tray ceilings and a spacious bathroom with double vanities and a separate shower. The large flex space with a full bathroom on the 3rd floor is perfect as a gameroom, 4th bedroom or study! The HOA covers water, trash pickup, landscaping and gardening for common areas and pest control on the exterior. Located in the Shady Acres neighborhood of the Greater Heights which is surrounded by popular dining and nightlife, H-E-B & the Heights hike & bike trail! Minutes from 610 and I-10 for an easy commute. Don't miss the 3D tour!
Location
State TX
County Harris
Area Heights/Greater Heights
Rooms
Bedroom Description All Bedrooms Up,En-Suite Bath,Primary Bed - 2nd Floor,Walk-In Closet
Other Rooms Breakfast Room, Formal Dining, Gameroom Up, Living Area - 1st Floor, Living Area - 3rd Floor, Utility Room in House
Master Bathroom Half Bath, Primary Bath: Double Sinks, Primary Bath: Jetted Tub, Primary Bath: Separate Shower, Secondary Bath(s): Tub/Shower Combo, Vanity Area
Den/Bedroom Plus 4
Kitchen Breakfast Bar, Island w/o Cooktop, Kitchen open to Family Room, Pantry
Interior
Interior Features Window Coverings, High Ceiling
Heating Central Gas
Cooling Central Gas
Flooring Tile
Fireplaces Number 1
Dryer Utilities 1
Exterior
Exterior Feature Fenced, Patio/Deck
Parking Features Attached Garage
Garage Spaces 2.0
Roof Type Composition
Private Pool No
Building
Faces East
Story 3
Unit Location On Corner
Entry Level Level 1
Foundation Slab
Sewer Public Sewer
Water Public Water
Structure Type Other
New Construction No
Schools
Elementary Schools Sinclair Elementary School (Houston)
Middle Schools Hamilton Middle School (Houston)
High Schools Waltrip High School
School District 27 - Houston
Others
HOA Fee Include Grounds,Limited Access Gates,Other,Trash Removal,Water and Sewer
Senior Community No
Tax ID 125-049-001-0016
Ownership Full Ownership
Energy Description Ceiling Fans
Acceptable Financing Cash Sale, Conventional, FHA, VA
Tax Rate 2.2019
Disclosures Sellers Disclosure
Listing Terms Cash Sale, Conventional, FHA, VA
Financing Cash Sale,Conventional,FHA,VA
Special Listing Condition Sellers Disclosure
Read Less Info
Want to know what your home might be worth? Contact us for a FREE valuation!

Our team is ready to help you sell your home for the highest possible price ASAP

Bought with Camelot Realty Group
"My job is to find and attract mastery-based agents to the office, protect the culture, and make sure everyone is happy! "



