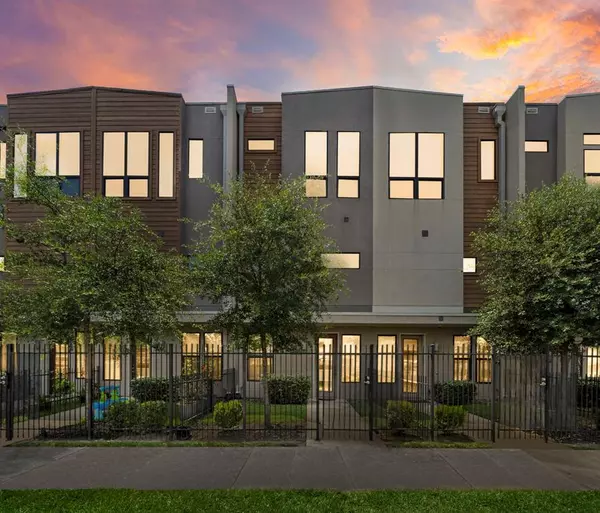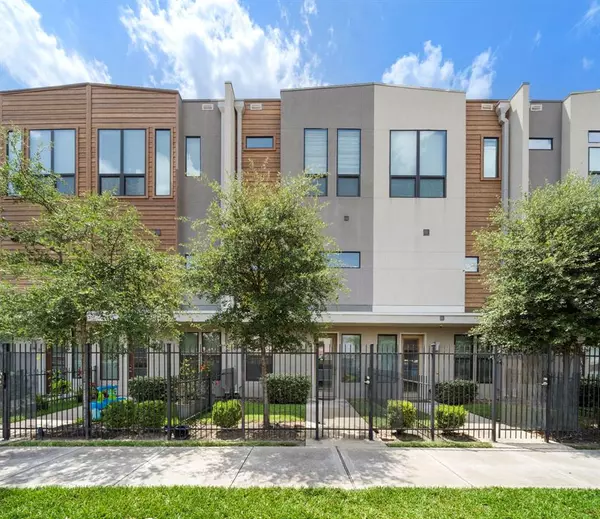$350,000
For more information regarding the value of a property, please contact us for a free consultation.
3 Beds
3.1 Baths
1,368 SqFt
SOLD DATE : 09/08/2023
Key Details
Property Type Condo
Sub Type Condominium
Listing Status Sold
Purchase Type For Sale
Square Footage 1,368 sqft
Price per Sqft $249
Subdivision Parc At Midtown Condo
MLS Listing ID 55275483
Sold Date 09/08/23
Style Contemporary/Modern
Bedrooms 3
Full Baths 3
Half Baths 1
HOA Fees $174/mo
Year Built 2017
Annual Tax Amount $7,656
Tax Year 2022
Lot Size 1.732 Acres
Property Description
This exquisite three bedroom, three bathroom Parc Midtown condo in the heart of Houston's Midtown district offers a harmonious blend of style, convenience, and luxury living. With its contemporary design, spacious layout, and upscale finishes, this unit provides a welcoming sanctuary with balcony view of the vibrant city. The open floor plan showcases a modern living area filled with natural light, while the kitchen boasts stainless steel appliances and beautiful cabinetry. Each bedroom offers a private haven, complemented by en-suite bathrooms for added comfort and privacy. There is also access to a range of amenities, secure parking, all within easy reach of the city's finest dining, entertainment, and cultural offerings. This Parc Midtown condominium presents an exceptional opportunity to experience refined urban living in one of Houston's most desirable neighborhoods.
Location
State TX
County Harris
Area Midtown - Houston
Rooms
Bedroom Description 1 Bedroom Down - Not Primary BR,Primary Bed - 3rd Floor
Other Rooms 1 Living Area, Living Area - 2nd Floor
Master Bathroom Primary Bath: Double Sinks, Primary Bath: Shower Only, Secondary Bath(s): Tub/Shower Combo
Kitchen Island w/o Cooktop, Kitchen open to Family Room
Interior
Interior Features Balcony, Window Coverings
Heating Central Electric
Cooling Central Electric
Flooring Carpet, Tile, Wood
Exterior
Exterior Feature Fenced, Front Green Space
Parking Features Attached Garage
Roof Type Other
Street Surface Concrete
Accessibility Automatic Gate
Private Pool No
Building
Story 2
Unit Location On Street
Entry Level Level 1
Foundation Slab
Sewer Public Sewer
Water Public Water
Structure Type Stucco
New Construction No
Schools
Elementary Schools Gregory-Lincoln Elementary School
Middle Schools Gregory-Lincoln Middle School
High Schools Lamar High School (Houston)
School District 27 - Houston
Others
HOA Fee Include Exterior Building,Grounds,Water and Sewer
Senior Community No
Tax ID 138-726-003-0007
Acceptable Financing Cash Sale, Conventional, FHA, VA
Tax Rate 2.32
Disclosures Sellers Disclosure
Listing Terms Cash Sale, Conventional, FHA, VA
Financing Cash Sale,Conventional,FHA,VA
Special Listing Condition Sellers Disclosure
Read Less Info
Want to know what your home might be worth? Contact us for a FREE valuation!

Our team is ready to help you sell your home for the highest possible price ASAP

Bought with HomeSmart

"My job is to find and attract mastery-based agents to the office, protect the culture, and make sure everyone is happy! "








