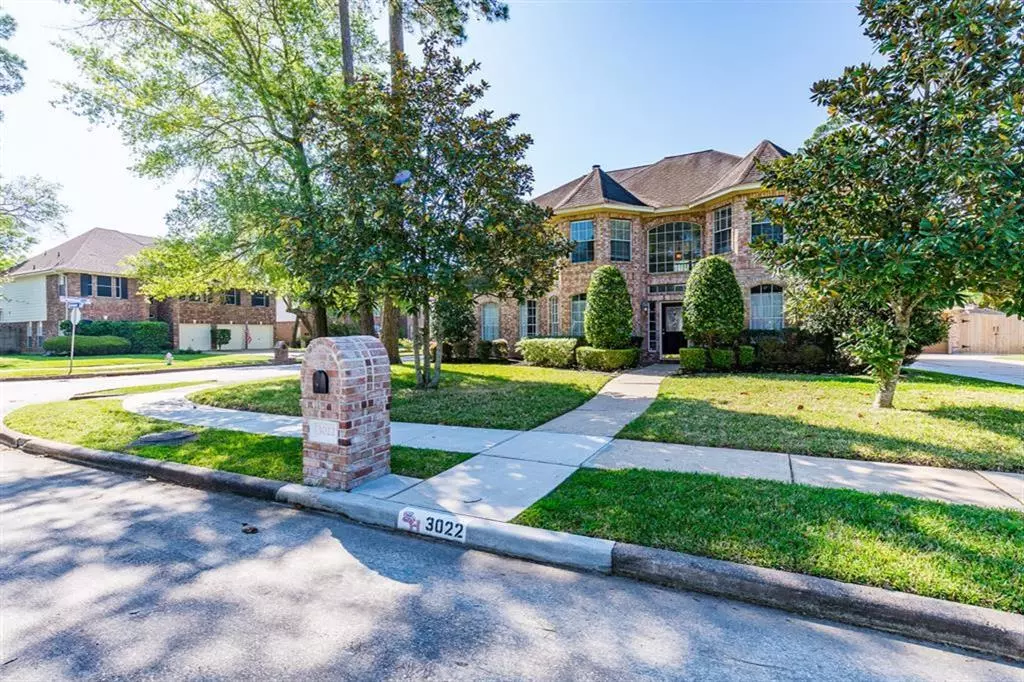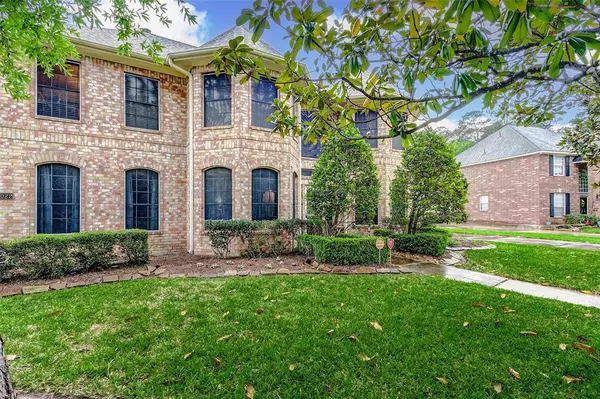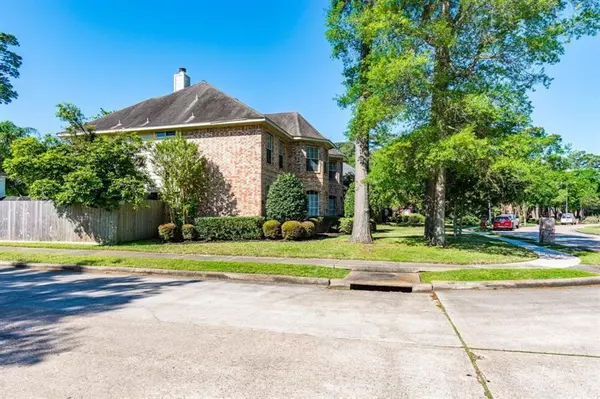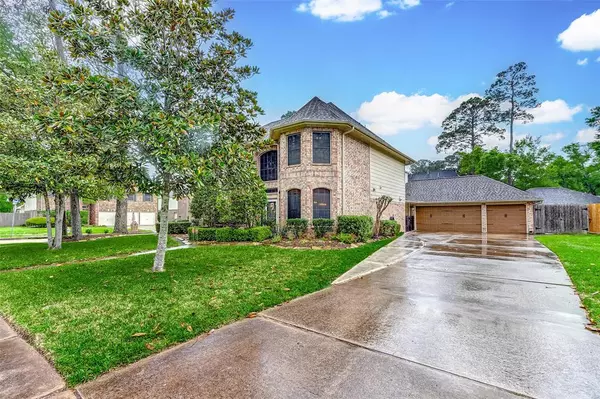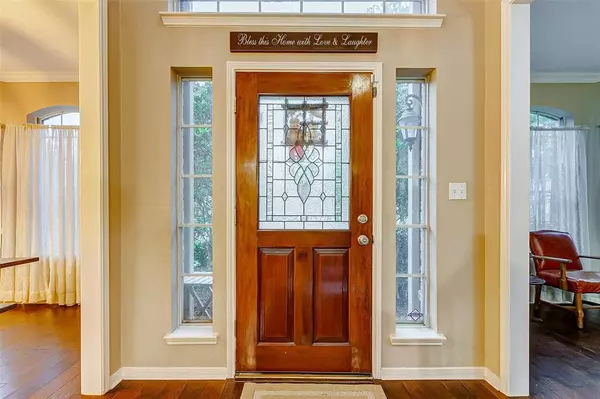$420,000
For more information regarding the value of a property, please contact us for a free consultation.
5 Beds
3.1 Baths
3,164 SqFt
SOLD DATE : 09/01/2023
Key Details
Property Type Single Family Home
Listing Status Sold
Purchase Type For Sale
Square Footage 3,164 sqft
Price per Sqft $130
Subdivision Parkwood Place Sec 01
MLS Listing ID 14038736
Sold Date 09/01/23
Style Traditional
Bedrooms 5
Full Baths 3
Half Baths 1
HOA Fees $19/ann
HOA Y/N 1
Year Built 1995
Annual Tax Amount $8,529
Tax Year 2022
Lot Size 10,065 Sqft
Acres 0.2311
Property Description
This stunning residence boasts high ceilings, multiple gathering areas, and engineered hardwood flooring. The primary bathroom is equipped with a spa tub and a walk-in shower. Family areas on both floors provide ample space for work and play, while four bedrooms and two full bathrooms upstairs offer plenty of room for guests. Large windows provide ample natural light and there is LED lighting throughout the home .Crown molding adds an extra touch of sophistication. The backyard features a large covered patio and a raised garden area. The three-car detached garage and gated side area offer storage and parking. With recently installed solar panels and solar screens you'll never have to worry about electrical bills. Both AC units are less than 2 years old and are controlled by a Nest thermostat. Other efficiency improvements include an attic covering and a water heater blanket. The roof is 4 years old. Parkwood Place is surrounded by beautiful trees, a nearby park, and walking trails.
Location
State TX
County Harris
Area Baytown/Harris County
Interior
Interior Features Balcony, Crown Molding, Window Coverings
Heating Central Gas
Cooling Central Electric
Flooring Carpet, Tile, Wood
Fireplaces Number 1
Fireplaces Type Gaslog Fireplace
Exterior
Exterior Feature Back Yard Fenced, Covered Patio/Deck
Parking Features Detached Garage, Oversized Garage
Garage Spaces 3.0
Roof Type Composition
Private Pool No
Building
Lot Description Corner, Subdivision Lot
Story 2
Foundation Slab
Lot Size Range 0 Up To 1/4 Acre
Sewer Public Sewer
Water Public Water
Structure Type Brick,Cement Board,Wood
New Construction No
Schools
Elementary Schools Stephen F. Austin Elementary School (Goose Creek)
Middle Schools Cedar Bayou J H
High Schools Sterling High School (Goose Creek)
School District 23 - Goose Creek Consolidated
Others
Senior Community No
Restrictions Deed Restrictions
Tax ID 117-537-001-0010
Energy Description Attic Vents,Ceiling Fans,Digital Program Thermostat,Solar PV Electric Panels,Solar Screens
Acceptable Financing Cash Sale, Conventional, FHA, VA
Tax Rate 2.7873
Disclosures Sellers Disclosure
Listing Terms Cash Sale, Conventional, FHA, VA
Financing Cash Sale,Conventional,FHA,VA
Special Listing Condition Sellers Disclosure
Read Less Info
Want to know what your home might be worth? Contact us for a FREE valuation!

Our team is ready to help you sell your home for the highest possible price ASAP

Bought with The Haas Real Estate Group

"My job is to find and attract mastery-based agents to the office, protect the culture, and make sure everyone is happy! "



