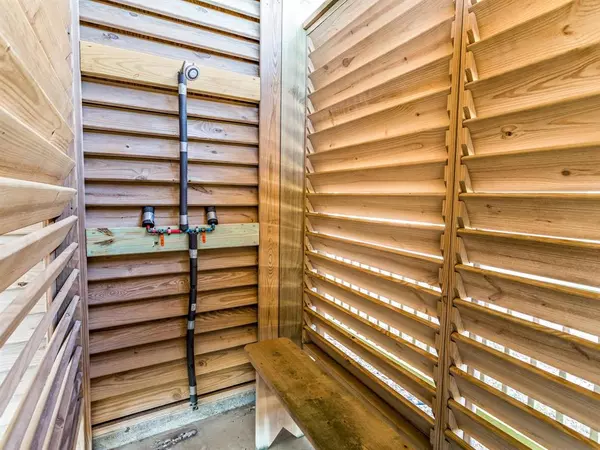$675,000
For more information regarding the value of a property, please contact us for a free consultation.
3 Beds
2 Baths
1,260 SqFt
SOLD DATE : 09/14/2023
Key Details
Property Type Single Family Home
Listing Status Sold
Purchase Type For Sale
Square Footage 1,260 sqft
Price per Sqft $539
Subdivision 6-B
MLS Listing ID 48465577
Sold Date 09/14/23
Style Traditional
Bedrooms 3
Full Baths 2
Year Built 2018
Annual Tax Amount $9,586
Tax Year 2023
Lot Size 0.520 Acres
Acres 0.49
Property Description
Welcome to your dream beachfront getaway! This stunning property offers features 3 spacious bedrooms and 2 full baths. The entire home is fully furnished and move-in ready!
As you step inside, you'll be greeted by a cozy living room, open to the fully equipped kitchen with granite counters and a walk-in pantry. The bedrooms are thoughtfully designed with 2 full beds in each guest room and 1 king bed in the primary suite. One of the highlights of this property is its private access to the beach. Just steps away from the front door, you can enjoy the sun and sand to your heart's content. And when you're ready to unwind, the large front porch with a wrap-around design provides the perfect spot to relax and take in the breathtaking views.
Whether you're looking for a permanent residence or a short-term rental (STR), this home offers everything you need for a memorable beachfront experience. Don't miss out on this incredible opportunity to own a piece of paradise!
Location
State TX
County Galveston
Area Caplen
Rooms
Bedroom Description Split Plan
Other Rooms 1 Living Area, Breakfast Room, Utility Room in House
Master Bathroom Primary Bath: Shower Only, Secondary Bath(s): Tub/Shower Combo
Kitchen Kitchen open to Family Room, Pantry
Interior
Heating Central Electric
Cooling Central Electric
Flooring Tile, Vinyl Plank
Exterior
Parking Features Attached Garage
Garage Spaces 1.0
Carport Spaces 3
Waterfront Description Beachfront
Roof Type Composition
Private Pool No
Building
Lot Description Waterfront
Story 1
Foundation On Stilts, Slab
Lot Size Range 1/4 Up to 1/2 Acre
Sewer Public Sewer
Water Public Water
Structure Type Cement Board,Wood
New Construction No
Schools
Elementary Schools High Island Elementary School
Middle Schools High Island Middle School
High Schools High Island High School
School District 25 - High Island
Others
Senior Community No
Restrictions Deed Restrictions
Tax ID 0064-0083-0001-000
Tax Rate 1.6689
Disclosures Sellers Disclosure
Special Listing Condition Sellers Disclosure
Read Less Info
Want to know what your home might be worth? Contact us for a FREE valuation!

Our team is ready to help you sell your home for the highest possible price ASAP

Bought with One10 Realty Group
"My job is to find and attract mastery-based agents to the office, protect the culture, and make sure everyone is happy! "








