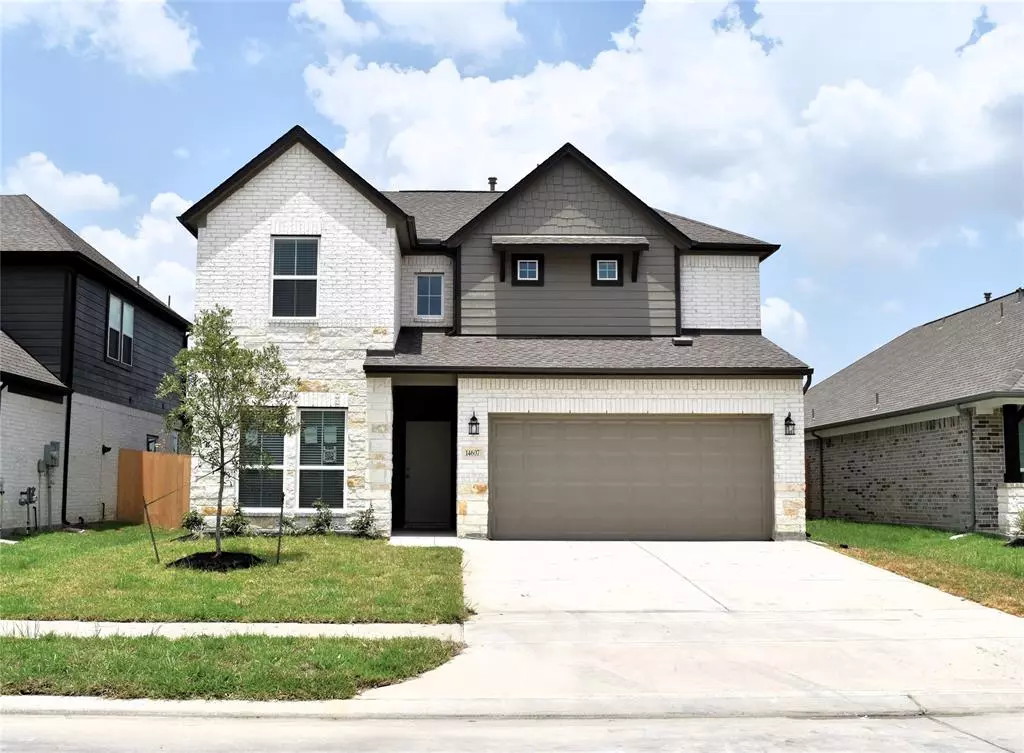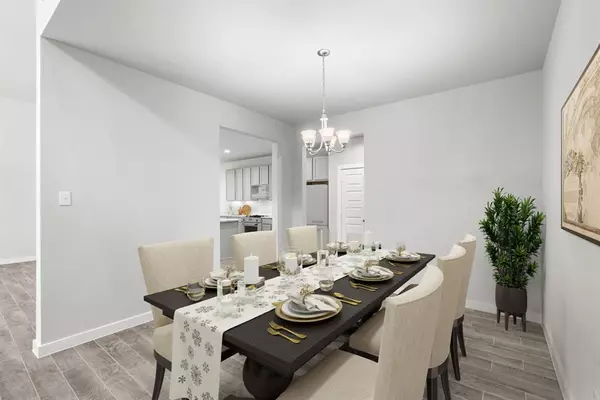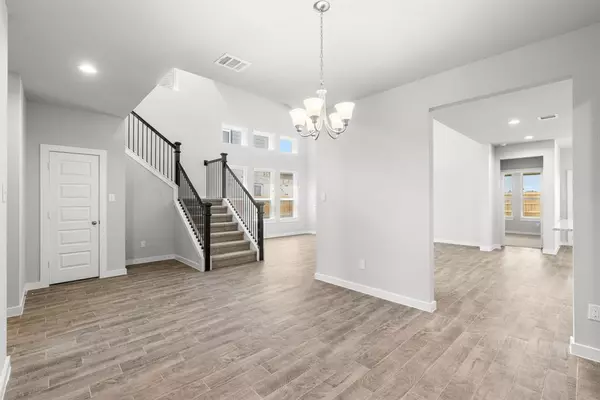$402,275
For more information regarding the value of a property, please contact us for a free consultation.
4 Beds
3 Baths
2,851 SqFt
SOLD DATE : 08/31/2023
Key Details
Property Type Single Family Home
Listing Status Sold
Purchase Type For Sale
Square Footage 2,851 sqft
Price per Sqft $134
Subdivision Edgewood Village
MLS Listing ID 56380844
Sold Date 08/31/23
Style Contemporary/Modern
Bedrooms 4
Full Baths 3
HOA Fees $28/ann
HOA Y/N 1
Year Built 2023
Property Description
Welcome to 14607 Olive Sparrow Lane, a breathtaking new construction in the highly sought after Edgewood Village community. This exceptional two-story home boasts a premium elevation and is situated on a generous lot. Crafted by renowned builder Lake Ridge this residence exemplifies the perfect balance of sophistication and practicality. Featuring 4 bedrooms, 3.5 baths, a home office, an oversized covered patio, and a spacious 2-car garage, every detail has been carefully designed with your comfort and convenience in mind. Don't miss this opportunity to turn this house into your dream home. *Pictures and renderings are of a similar floorplan and elevation. Colors and options may vary. Call now to discover more details about this exceptional plan currently under construction.
Location
State TX
County Harris
Area North Channel
Rooms
Bedroom Description En-Suite Bath,Primary Bed - 1st Floor,Walk-In Closet
Other Rooms Family Room, Formal Dining, Gameroom Up, Guest Suite
Master Bathroom Primary Bath: Double Sinks, Secondary Bath(s): Tub/Shower Combo
Kitchen Kitchen open to Family Room, Pantry, Soft Closing Drawers
Interior
Heating Central Gas
Cooling Central Electric
Fireplaces Number 1
Fireplaces Type Gaslog Fireplace
Exterior
Parking Features Attached Garage
Garage Spaces 2.0
Roof Type Composition
Private Pool No
Building
Lot Description Subdivision Lot
Story 2
Foundation Slab
Lot Size Range 0 Up To 1/4 Acre
Builder Name Lake Ridge
Water Water District
Structure Type Brick,Cement Board,Wood
New Construction Yes
Schools
Elementary Schools Sheldon Lakee Elementary School
Middle Schools C.E. King Middle School
High Schools Ce King High School
School District 46 - Sheldon
Others
Senior Community No
Restrictions Deed Restrictions
Tax ID na
Ownership Full Ownership
Energy Description Ceiling Fans,Digital Program Thermostat,Energy Star Appliances,Energy Star/CFL/LED Lights,HVAC>13 SEER,Insulated Doors,Insulated/Low-E windows,Radiant Attic Barrier
Acceptable Financing Cash Sale, Conventional, FHA, VA
Tax Rate 3.416
Disclosures Mud
Listing Terms Cash Sale, Conventional, FHA, VA
Financing Cash Sale,Conventional,FHA,VA
Special Listing Condition Mud
Read Less Info
Want to know what your home might be worth? Contact us for a FREE valuation!

Our team is ready to help you sell your home for the highest possible price ASAP

Bought with Keller Williams Realty Southwest
"My job is to find and attract mastery-based agents to the office, protect the culture, and make sure everyone is happy! "








