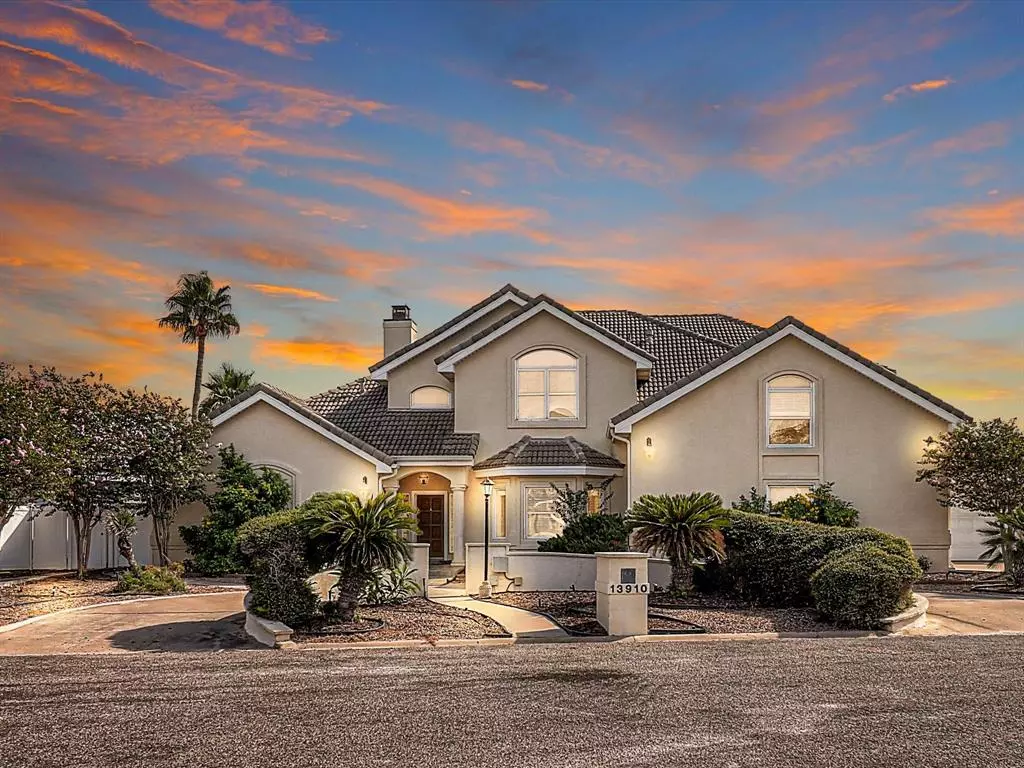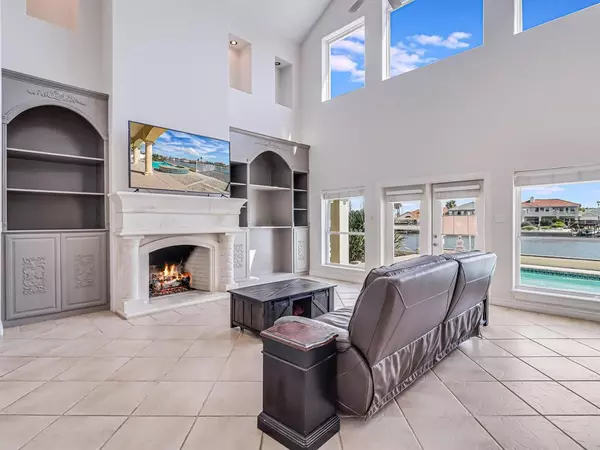$1,401,000
For more information regarding the value of a property, please contact us for a free consultation.
4 Beds
3.1 Baths
3,689 SqFt
SOLD DATE : 09/14/2023
Key Details
Property Type Single Family Home
Listing Status Sold
Purchase Type For Sale
Square Footage 3,689 sqft
Price per Sqft $338
Subdivision Coquina Bay
MLS Listing ID 81792002
Sold Date 09/14/23
Style Mediterranean
Bedrooms 4
Full Baths 3
Half Baths 1
HOA Fees $90/ann
HOA Y/N 1
Year Built 2000
Annual Tax Amount $22,381
Tax Year 2022
Lot Size 10,751 Sqft
Acres 0.2468
Property Description
Luxury meets Mediterranean in the One-of-a-Kind Island Home with Striking Cantera Columns throughout. Sophisticated Coastal Estate located in a Quiet Cul-de-sak of few but Gorgeous homes. This Rare Waterfront lot is considerably larger than most with over 10,000 SqFt & 177 Lt. of waterfront allowing for extra company parking, RV or Trailer storage and ultimate privacy with unobstructed views. Interior finishes are nothing short of spectacular to the Oversized Master Bedroom, Closet and Spa-tub, to the Gourmet kitchen with breakfast island, double desk space and endless waterfront views. The real WOW factor is your multi-level deck covered in Cool Deck with heated Jacuzzi and Pool, Creative Bonus room, Fish Cleaning station Recent Large boat lift, a Smaller boat lift, and Dual Jet Ski lifts, all positioned just minutes from the Laguna Madge & some of the Best fishing on the Texas Gulf Coast.
Location
State TX
County Nueces
Rooms
Bedroom Description Primary Bed - 1st Floor,Walk-In Closet
Other Rooms 1 Living Area, Breakfast Room, Formal Dining, Kitchen/Dining Combo, Utility Room in House
Master Bathroom Primary Bath: Double Sinks, Primary Bath: Jetted Tub, Primary Bath: Separate Shower, Secondary Bath(s): Double Sinks
Kitchen Breakfast Bar, Island w/ Cooktop, Second Sink
Interior
Interior Features Intercom System, Refrigerator Included, Spa/Hot Tub, Split Level
Heating Central Electric
Cooling Central Electric
Flooring Carpet, Laminate, Marble Floors, Tile
Fireplaces Number 1
Fireplaces Type Gaslog Fireplace
Exterior
Exterior Feature Covered Patio/Deck
Parking Features Attached Garage
Garage Spaces 3.0
Pool Heated, In Ground
Waterfront Description Bay Front,Boat Lift,Canal View,Concrete Bulkhead
Roof Type Tile
Private Pool Yes
Building
Lot Description Cul-De-Sac, Waterfront
Faces South
Story 2
Foundation Slab
Lot Size Range 0 Up To 1/4 Acre
Sewer Public Sewer
Water Public Water
Structure Type Cement Board,Stucco,Wood
New Construction No
Schools
School District 516 - Flour Bluff
Others
HOA Fee Include Grounds,Other
Senior Community No
Restrictions Unknown
Tax ID 216849
Acceptable Financing Cash Sale, Conventional, FHA, VA
Tax Rate 2.3055
Disclosures Sellers Disclosure
Listing Terms Cash Sale, Conventional, FHA, VA
Financing Cash Sale,Conventional,FHA,VA
Special Listing Condition Sellers Disclosure
Read Less Info
Want to know what your home might be worth? Contact us for a FREE valuation!

Our team is ready to help you sell your home for the highest possible price ASAP

Bought with Non-MLS

"My job is to find and attract mastery-based agents to the office, protect the culture, and make sure everyone is happy! "








