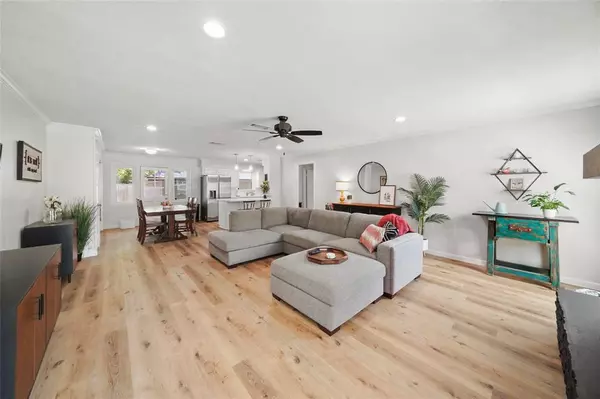$259,000
For more information regarding the value of a property, please contact us for a free consultation.
3 Beds
2 Baths
1,815 SqFt
SOLD DATE : 09/15/2023
Key Details
Property Type Single Family Home
Listing Status Sold
Purchase Type For Sale
Square Footage 1,815 sqft
Price per Sqft $145
Subdivision Panorama-Hiwon
MLS Listing ID 82108023
Sold Date 09/15/23
Style Traditional
Bedrooms 3
Full Baths 2
Year Built 1972
Annual Tax Amount $6,419
Tax Year 2022
Lot Size 8,250 Sqft
Acres 0.1894
Property Description
MULTIPLE OFFERS- Please submit best offer by 1pm Monday 9/4 Well-kept 3-bedroom, 2-bath gem is nestled in the quiet, family-friendly community of Panorama. Step inside to be greeted by an open-concept living area, adorned with beautiful floors and ample natural light. The chef's kitchen features quartz countertops, stainless steel appliances, and ample prep space, making it the heart of this home, perfect for entertaining. Escape to your serene and spacious master suite with en-suite bathroom. Additional bedrooms provide versatility for growing or a home office. Entertain friends & family on your back deck with ample shade from mature trees. This home is move-in ready with refrigerator, washer, dryer, and a whole house generator that flips on instantly when the power goes out!! Enjoy the neighborhood pool, playgrounds, 27 hole golf course & clubhouse. Exemplary schools & a short drive to The Woodlands or Lake Conroe make this the perfect forever home!
Location
State TX
County Montgomery
Area Lake Conroe Area
Rooms
Other Rooms 1 Living Area, Kitchen/Dining Combo, Living/Dining Combo
Master Bathroom Primary Bath: Double Sinks, Secondary Bath(s): Tub/Shower Combo, Vanity Area
Kitchen Breakfast Bar, Kitchen open to Family Room
Interior
Heating Central Gas
Cooling Central Electric
Flooring Carpet, Vinyl Plank
Fireplaces Number 1
Fireplaces Type Gaslog Fireplace
Exterior
Exterior Feature Back Yard Fenced, Fully Fenced, Patio/Deck, Porch, Subdivision Tennis Court
Parking Features Attached/Detached Garage
Garage Spaces 2.0
Garage Description Circle Driveway
Roof Type Composition
Private Pool No
Building
Lot Description In Golf Course Community
Story 1
Foundation Slab
Lot Size Range 0 Up To 1/4 Acre
Sewer Public Sewer
Water Public Water
Structure Type Brick
New Construction No
Schools
Elementary Schools A.R. Turner Elementary School
Middle Schools Robert P. Brabham Middle School
High Schools Willis High School
School District 56 - Willis
Others
Senior Community No
Restrictions Restricted
Tax ID 7725-02-05600
Energy Description Ceiling Fans
Acceptable Financing Cash Sale, Conventional, FHA, VA
Tax Rate 2.3821
Disclosures Sellers Disclosure
Listing Terms Cash Sale, Conventional, FHA, VA
Financing Cash Sale,Conventional,FHA,VA
Special Listing Condition Sellers Disclosure
Read Less Info
Want to know what your home might be worth? Contact us for a FREE valuation!

Our team is ready to help you sell your home for the highest possible price ASAP

Bought with The McKellar Group
"My job is to find and attract mastery-based agents to the office, protect the culture, and make sure everyone is happy! "








