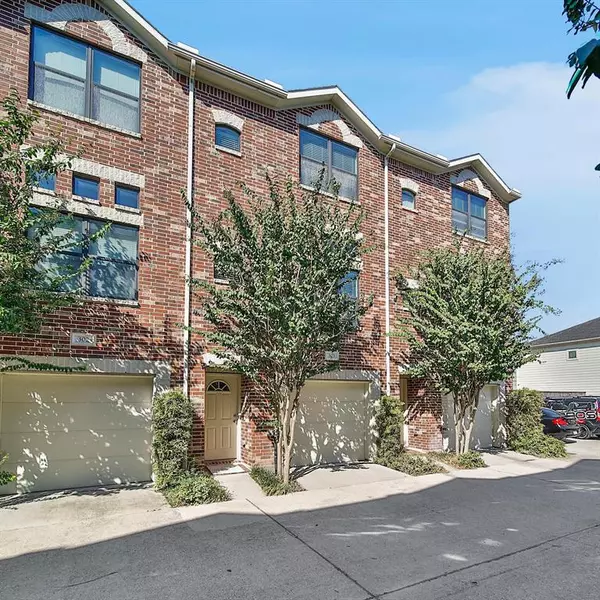$250,000
For more information regarding the value of a property, please contact us for a free consultation.
2 Beds
2 Baths
1,504 SqFt
SOLD DATE : 09/15/2023
Key Details
Property Type Condo
Sub Type Condominium
Listing Status Sold
Purchase Type For Sale
Square Footage 1,504 sqft
Price per Sqft $162
Subdivision Contemporary Main Plaza
MLS Listing ID 10870838
Sold Date 09/15/23
Style Other Style
Bedrooms 2
Full Baths 2
HOA Fees $225/mo
Year Built 2014
Annual Tax Amount $5,102
Tax Year 2022
Lot Size 0.659 Acres
Property Description
This three story gated community is conveniently located in an area that facilitates travel to many popular destinations including NRG stadium, the medical center, Rice Village and the Galleria! Welcome to your newly renovated two-bed, two-bath three story condo. The main floor, located on the second level boasts a chef ready kitchen with quartz countertops, tile backsplash and BRAND-NEW stainless-steel LG appliances. Open to the kitchen, is a living space featuring numerous windows which allows plenty of natural light to illuminate the beauty of the hardwood floors. The third story encompasses two beautiful bedrooms to include the primary bedroom with a gorgeous en-suite bathroom that consists of a large jacuzzi tub, separate shower, double sinks and a huge walk-in closet. This condo is an ideal choice for a professional in one of the many industries that this booming metropolis has to offer or a great consideration for an investor looking to add to their portfolio.
Location
State TX
County Harris
Area Medical Center Area
Rooms
Bedroom Description En-Suite Bath,Primary Bed - 3rd Floor,Walk-In Closet
Other Rooms 1 Living Area, Breakfast Room, Kitchen/Dining Combo, Living Area - 2nd Floor, Utility Room in House
Master Bathroom Primary Bath: Double Sinks, Primary Bath: Jetted Tub, Primary Bath: Separate Shower, Secondary Bath(s): Tub/Shower Combo
Interior
Interior Features 2 Staircases, Alarm System - Owned, Fire/Smoke Alarm, Formal Entry/Foyer, High Ceiling, Refrigerator Included
Heating Central Gas
Cooling Central Electric
Flooring Carpet, Tile, Wood
Appliance Electric Dryer Connection, Refrigerator
Dryer Utilities 1
Laundry Utility Rm in House
Exterior
Exterior Feature Back Yard, Controlled Access, Fenced, Patio/Deck
Parking Features Attached Garage, Tandem
Garage Spaces 2.0
Roof Type Composition
Street Surface Asphalt
Accessibility Automatic Gate
Private Pool No
Building
Story 3
Unit Location Cleared
Entry Level Levels 1, 2 and 3
Foundation Slab
Sewer Public Sewer
Water Public Water
Structure Type Brick
New Construction No
Schools
Elementary Schools Longfellow Elementary School (Houston)
Middle Schools Cullen Middle School (Houston)
High Schools Bellaire High School
School District 27 - Houston
Others
HOA Fee Include Exterior Building,Grounds,Insurance,Limited Access Gates,Trash Removal,Water and Sewer
Senior Community No
Tax ID 130-989-003-0005
Ownership Full Ownership
Energy Description Ceiling Fans,Digital Program Thermostat
Acceptable Financing Cash Sale, Conventional, Exchange or Trade, FHA, Investor, VA
Tax Rate 2.2019
Disclosures Sellers Disclosure
Listing Terms Cash Sale, Conventional, Exchange or Trade, FHA, Investor, VA
Financing Cash Sale,Conventional,Exchange or Trade,FHA,Investor,VA
Special Listing Condition Sellers Disclosure
Read Less Info
Want to know what your home might be worth? Contact us for a FREE valuation!

Our team is ready to help you sell your home for the highest possible price ASAP

Bought with eXp Realty LLC

"My job is to find and attract mastery-based agents to the office, protect the culture, and make sure everyone is happy! "








