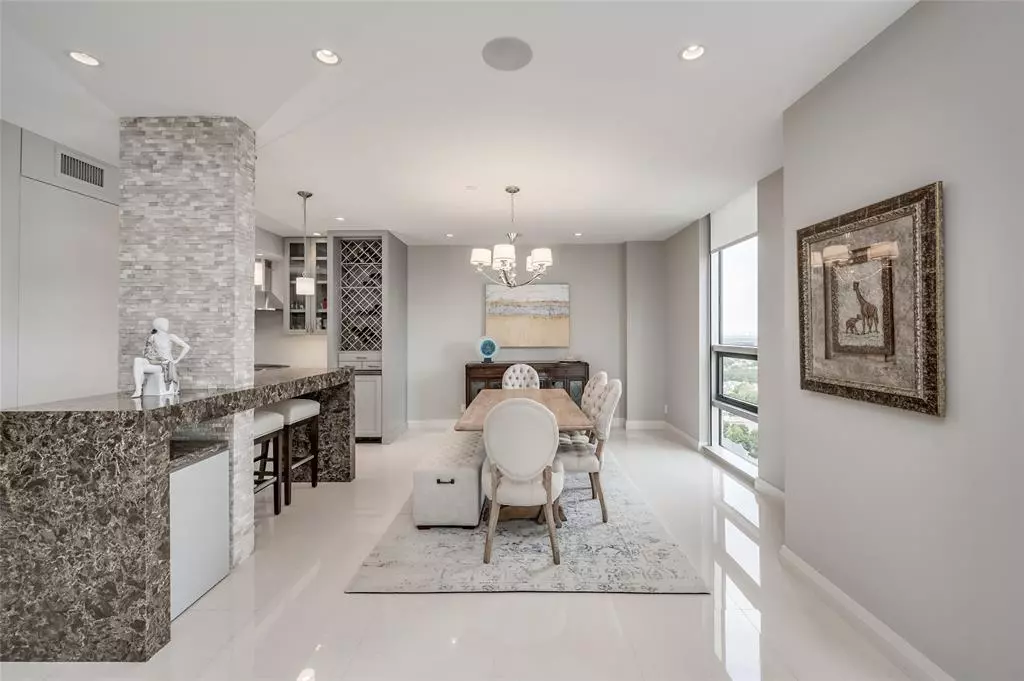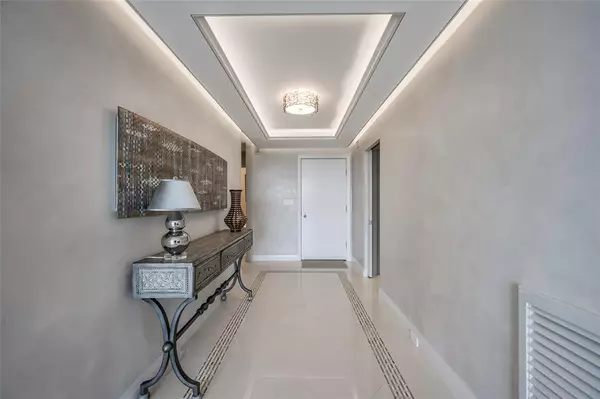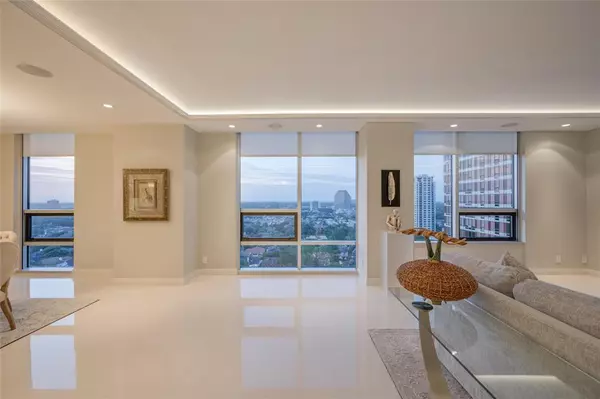$1,075,000
For more information regarding the value of a property, please contact us for a free consultation.
3 Beds
3.1 Baths
2,690 SqFt
SOLD DATE : 09/19/2023
Key Details
Property Type Condo
Listing Status Sold
Purchase Type For Sale
Square Footage 2,690 sqft
Price per Sqft $399
Subdivision Four Leaf Towers Condo 22Nd Am
MLS Listing ID 90915383
Sold Date 09/19/23
Bedrooms 3
Full Baths 3
Half Baths 1
HOA Fees $2,570/mo
Year Built 1981
Annual Tax Amount $18,712
Tax Year 2022
Property Description
EXCEPTIONAL in every way, this unit has been tastefully renovated down to the studs combining glamourous living spaces with functional features. Every detail has been thoughtfully planned and executed to create a lifestyle of luxurious comfort. Alluring views of Tanglewood and Downtown complement its calming interior. Invisible doors open into various closets. Three pantries, extensive cove lighting, venetian paint applications, book matched quartz appointments and motorized shades are just the beginning of a long list of its persuasive details. Three spacious bedrooms with private baths are quietly separated from the main living areas. The kitchen has added storage,counter space and wine fridge. Entertaining is a delight in the blended living/dining room with captivating views. Known for its impeccable reputation, Four Leaf Towers offers 9 acres of green space with pool, tennis/pickle ball courts, dog run, and play park. Add 24 hour conceriege services for a lifestyle like none other!
Location
State TX
County Harris
Area Tanglewood Area
Building/Complex Name FOUR LEAF TOWERS
Rooms
Bedroom Description All Bedrooms Down,Walk-In Closet
Other Rooms 1 Living Area, Formal Dining, Kitchen/Dining Combo, Living/Dining Combo
Master Bathroom Half Bath, Primary Bath: Double Sinks, Primary Bath: Separate Shower, Primary Bath: Soaking Tub
Den/Bedroom Plus 3
Kitchen Breakfast Bar, Soft Closing Cabinets, Soft Closing Drawers, Under Cabinet Lighting
Interior
Interior Features Window Coverings, Fire/Smoke Alarm, Refrigerator Included, Wired for Sound
Heating Central Electric
Cooling Central Electric, Other Cooling
Flooring Carpet, Tile
Appliance Dryer Included, Electric Dryer Connection, Full Size, Refrigerator, Washer Included
Dryer Utilities 1
Exterior
Exterior Feature Dry Sauna, Exercise Room, Party Room, Play Area, Service Elevator, Storage, Tennis
Total Parking Spaces 2
Private Pool No
Building
Building Description Glass,Other,Wood, Concierge,Gym,Pet Run
Structure Type Glass,Other,Wood
New Construction No
Schools
Elementary Schools Briargrove Elementary School
Middle Schools Tanglewood Middle School
High Schools Wisdom High School
School District 27 - Houston
Others
Pets Allowed With Restrictions
HOA Fee Include Building & Grounds,Concierge,Insurance Common Area,Limited Access,Recreational Facilities,Valet Parking,Water and Sewer
Senior Community No
Tax ID 115-279-054-0002
Ownership Fractional Ownership
Energy Description Ceiling Fans,Digital Program Thermostat
Acceptable Financing Cash Sale, Conventional
Tax Rate 2.2019
Disclosures Owner/Agent, Pets
Listing Terms Cash Sale, Conventional
Financing Cash Sale,Conventional
Special Listing Condition Owner/Agent, Pets
Pets Allowed With Restrictions
Read Less Info
Want to know what your home might be worth? Contact us for a FREE valuation!

Our team is ready to help you sell your home for the highest possible price ASAP

Bought with Beth Wolff Realtors

"My job is to find and attract mastery-based agents to the office, protect the culture, and make sure everyone is happy! "








