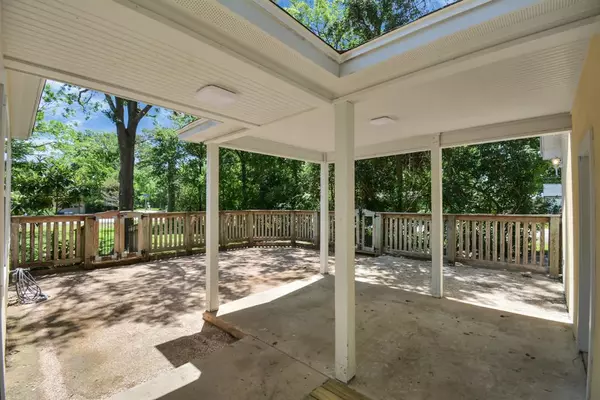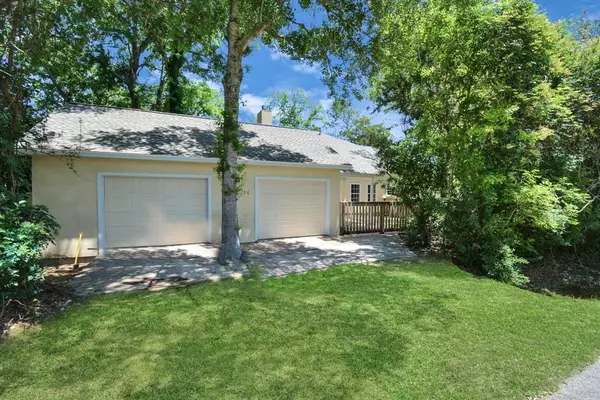$475,000
For more information regarding the value of a property, please contact us for a free consultation.
3 Beds
2.1 Baths
2,604 SqFt
SOLD DATE : 09/19/2023
Key Details
Property Type Single Family Home
Listing Status Sold
Purchase Type For Sale
Square Footage 2,604 sqft
Price per Sqft $170
Subdivision Bay Breeze Add
MLS Listing ID 30831483
Sold Date 09/19/23
Style Mediterranean
Bedrooms 3
Full Baths 2
Half Baths 1
Year Built 2000
Annual Tax Amount $7,398
Tax Year 2022
Lot Size 0.327 Acres
Acres 0.3273
Property Description
RARE OPPORTUNITY IN BAY BREEZE! BRAND NEW UPDATES MADE - NEW ROOF! NEW DOWNSTAIRS & UPSTAIRS AC! NEW PATIO! NEW LANDSCAPING! NEW STUCCO! NEW PAINT! NEW SHEET ROCK! NEW UPSTAIRS FLOORING! NEW ELECTRICAL & INSULATION as 9/1. The gorgeous refinished hard wood flooring creates a warm and inviting atmosphere, while the stunning granite countertops and custom cabinetry in the kitchen make it a showstopper, the generous ceiling height and recessed lighting give the home an open and spacious feel, perfect for relaxing and unwinding.
This is more than just a home - it's a luxurious retreat that you'll never want to leave. A Bike ride or a walk to the Kemah boardwalk and all famous restaurants and shopping, within seconds of being on the bay or in the Kemah's famous harbor! Don't miss out on this opportunity to make it yours!
Location
State TX
County Galveston
Area League City
Rooms
Bedroom Description Primary Bed - 1st Floor
Other Rooms Gameroom Down, Home Office/Study, Living/Dining Combo, Loft, Sun Room
Master Bathroom Primary Bath: Double Sinks, Primary Bath: Jetted Tub, Primary Bath: Separate Shower
Interior
Interior Features Alarm System - Leased, Central Vacuum, Crown Molding, Window Coverings, Dry Bar, Dryer Included, Fire/Smoke Alarm, Formal Entry/Foyer, High Ceiling, Prewired for Alarm System, Refrigerator Included, Washer Included
Heating Central Gas
Cooling Central Electric, Central Gas
Flooring Carpet, Tile, Wood
Fireplaces Number 1
Fireplaces Type Gas Connections, Gaslog Fireplace, Wood Burning Fireplace
Exterior
Exterior Feature Back Green Space, Back Yard, Back Yard Fenced, Covered Patio/Deck, Fully Fenced, Partially Fenced, Patio/Deck, Porch, Screened Porch
Parking Features Attached/Detached Garage, Oversized Garage
Garage Spaces 2.0
Garage Description Additional Parking
Roof Type Composition
Street Surface Asphalt
Private Pool No
Building
Lot Description Corner, Subdivision Lot
Faces South
Story 2
Foundation Slab, Slab on Builders Pier
Lot Size Range 0 Up To 1/4 Acre
Water Water District
Structure Type Stucco
New Construction No
Schools
Elementary Schools Stewart Elementary School (Clear Creek)
Middle Schools Bayside Intermediate School
High Schools Clear Falls High School
School District 9 - Clear Creek
Others
Senior Community No
Restrictions Deed Restrictions
Tax ID 1370-0002-0025-000
Energy Description Attic Fan,Attic Vents,Ceiling Fans,Energy Star/CFL/LED Lights,High-Efficiency HVAC,Insulated/Low-E windows,Radiant Attic Barrier
Acceptable Financing Cash Sale, Conventional, FHA, Owner Financing, Seller to Contribute to Buyer's Closing Costs, VA
Tax Rate 1.8847
Disclosures Mud, Sellers Disclosure
Green/Energy Cert Energy Star Qualified Home
Listing Terms Cash Sale, Conventional, FHA, Owner Financing, Seller to Contribute to Buyer's Closing Costs, VA
Financing Cash Sale,Conventional,FHA,Owner Financing,Seller to Contribute to Buyer's Closing Costs,VA
Special Listing Condition Mud, Sellers Disclosure
Read Less Info
Want to know what your home might be worth? Contact us for a FREE valuation!

Our team is ready to help you sell your home for the highest possible price ASAP

Bought with THX Realty ,LLC

"My job is to find and attract mastery-based agents to the office, protect the culture, and make sure everyone is happy! "








