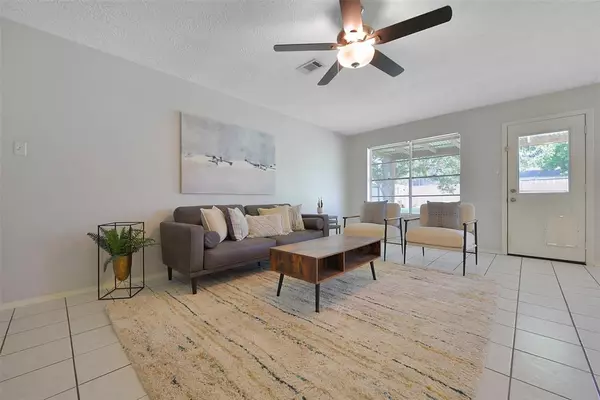$249,900
For more information regarding the value of a property, please contact us for a free consultation.
3 Beds
2 Baths
1,262 SqFt
SOLD DATE : 09/15/2023
Key Details
Property Type Single Family Home
Listing Status Sold
Purchase Type For Sale
Square Footage 1,262 sqft
Price per Sqft $198
Subdivision Countryside
MLS Listing ID 31955081
Sold Date 09/15/23
Style Traditional
Bedrooms 3
Full Baths 2
HOA Fees $33/ann
HOA Y/N 1
Year Built 1981
Annual Tax Amount $3,134
Tax Year 2022
Lot Size 7,920 Sqft
Acres 0.1818
Property Description
Mature shade trees, freshly mulched landscaping, & a double wide driveway set the stage for this single-story 3-bedroom, 2-bathroom home on a quiet cul-de-sac street in the established Countryside community in highly acclaimed CCISD. Step inside to find recent neutral paint, durable tile floors, & sunlit windows throughout the spacious family room and into the light & bright peninsula kitchen with white cabinetry, tile countertops, & stainless appliances including a 5 burner glass cooktop & a convection oven. All bedrooms boast plush carpet & both bathrooms offer white cabinetry, cultured marble countertops, and combination bathtubs & showers with tile surrounds. Outdoors, enjoy a covered back patio overlooking a large backyard complete with a storage shed & a recently replaced privacy fence. Also note the recent water heater, foundation leveling, & preventative termite treatment with a transferrable warranty! Just a short walk will take you to the dog park & community pool & park!
Location
State TX
County Galveston
Area League City
Rooms
Bedroom Description All Bedrooms Down,En-Suite Bath,Primary Bed - 1st Floor,Walk-In Closet
Other Rooms 1 Living Area, Breakfast Room, Family Room, Kitchen/Dining Combo, Living Area - 1st Floor, Utility Room in Garage
Master Bathroom Primary Bath: Tub/Shower Combo, Secondary Bath(s): Tub/Shower Combo
Den/Bedroom Plus 3
Kitchen Pantry
Interior
Interior Features Window Coverings
Heating Central Electric
Cooling Central Electric
Flooring Carpet, Tile
Exterior
Exterior Feature Back Yard Fenced, Covered Patio/Deck, Storage Shed
Parking Features Attached Garage
Garage Spaces 2.0
Garage Description Auto Garage Door Opener, Double-Wide Driveway
Roof Type Composition
Street Surface Concrete,Curbs
Private Pool No
Building
Lot Description Cul-De-Sac, Subdivision Lot
Faces North,West
Story 1
Foundation Slab
Lot Size Range 0 Up To 1/4 Acre
Sewer Public Sewer
Water Public Water
Structure Type Brick,Cement Board
New Construction No
Schools
Elementary Schools Hall Elementary School
Middle Schools Creekside Intermediate School
High Schools Clear Springs High School
School District 9 - Clear Creek
Others
HOA Fee Include Grounds,Recreational Facilities
Senior Community No
Restrictions Deed Restrictions
Tax ID 2815-0006-0039-000
Ownership Full Ownership
Energy Description Ceiling Fans,Digital Program Thermostat
Acceptable Financing Cash Sale, Conventional, FHA, VA
Tax Rate 1.9062
Disclosures Sellers Disclosure
Listing Terms Cash Sale, Conventional, FHA, VA
Financing Cash Sale,Conventional,FHA,VA
Special Listing Condition Sellers Disclosure
Read Less Info
Want to know what your home might be worth? Contact us for a FREE valuation!

Our team is ready to help you sell your home for the highest possible price ASAP

Bought with Coastal Dream Properties

"My job is to find and attract mastery-based agents to the office, protect the culture, and make sure everyone is happy! "








