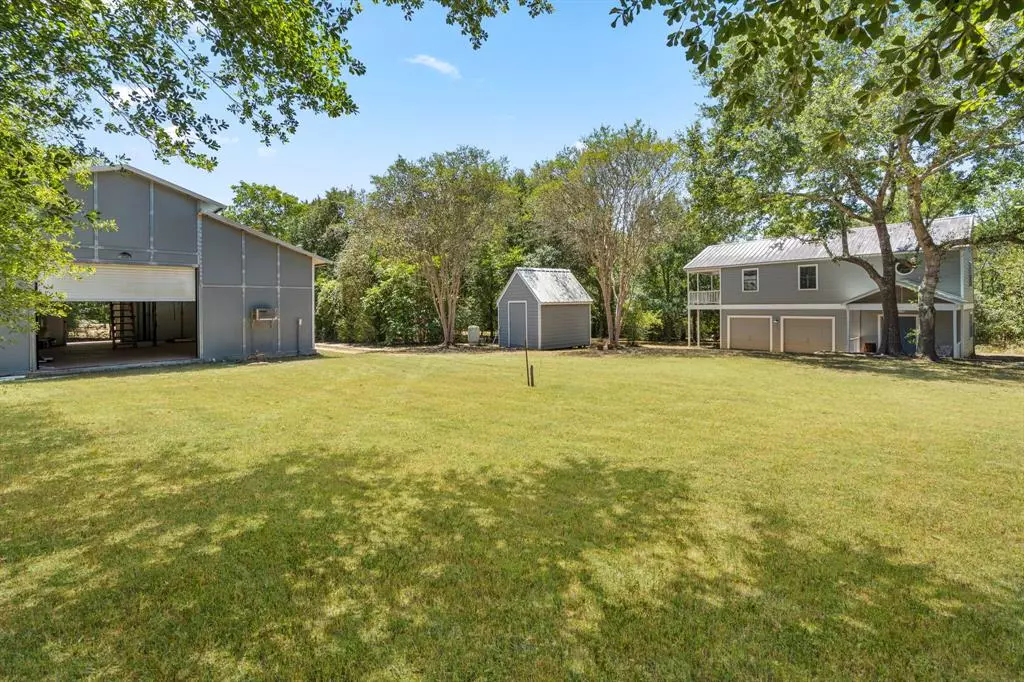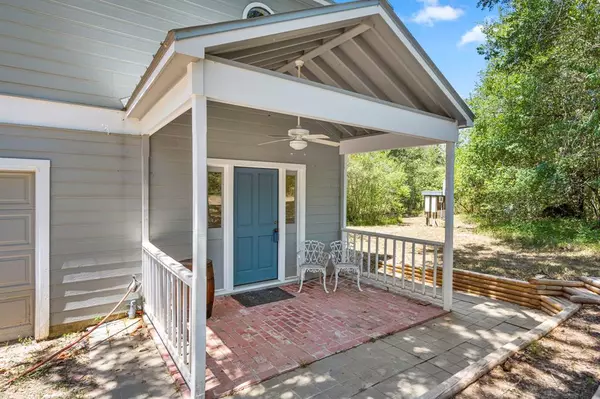$450,000
For more information regarding the value of a property, please contact us for a free consultation.
2 Beds
2 Baths
1,219 SqFt
SOLD DATE : 09/21/2023
Key Details
Property Type Single Family Home
Listing Status Sold
Purchase Type For Sale
Square Footage 1,219 sqft
Price per Sqft $364
Subdivision Pecan Hill
MLS Listing ID 19204196
Sold Date 09/21/23
Style Traditional
Bedrooms 2
Full Baths 2
Year Built 1982
Annual Tax Amount $4,864
Tax Year 2022
Lot Size 3.000 Acres
Acres 3.0
Property Description
Charming, adorable, peaceful, functional and so many possibilities for this lightly wooded 3 acre property. Make this a weekend runaway property or live in the 2 bed/2bath home while building your dream home. This home just got a brand new kitchen in March 2023, along with new flooring in the kitchen and living area. From high grade carpet & padding to new appliances in the kitchen, the wood burning stove, the balcony with just lovely views, to the amazing workshop, there are so many plus's to this property. The workshop comes equipped with some pretty cool equipment for the tinkering types, you have to see it to appreciate it! A new well tank installed in Feb 23 and septic pumped in March 23. Pecan Hill is a quiet community where you can have your own gardens, chickens, horses and space between neighbors. It is easy to fall in love with this well loved home, come see it today!
Location
State TX
County Fort Bend
Area Fulshear/South Brookshire/Simonton
Rooms
Bedroom Description 1 Bedroom Down - Not Primary BR,Primary Bed - 2nd Floor
Other Rooms 1 Living Area, Living Area - 2nd Floor, Utility Room in House
Master Bathroom Primary Bath: Tub/Shower Combo, Secondary Bath(s): Shower Only
Kitchen Soft Closing Drawers
Interior
Interior Features Window Coverings, Dryer Included, Washer Included
Heating Central Electric
Cooling Central Electric
Flooring Carpet, Tile
Fireplaces Number 2
Fireplaces Type Freestanding, Stove, Wood Burning Fireplace
Exterior
Exterior Feature Partially Fenced, Porch, Storage Shed, Workshop
Parking Features Attached Garage
Garage Spaces 2.0
Roof Type Other
Street Surface Asphalt,Concrete,Dirt,Gravel
Private Pool No
Building
Lot Description Wooded
Story 2
Foundation Slab
Lot Size Range 2 Up to 5 Acres
Sewer Septic Tank
Water Well
Structure Type Cement Board,Wood
New Construction No
Schools
Elementary Schools Huggins Elementary School
Middle Schools Roberts/Leaman Junior High School
High Schools Fulshear High School
School District 33 - Lamar Consolidated
Others
Senior Community No
Restrictions Unknown
Tax ID 6520-00-000-0330-901
Energy Description Ceiling Fans,Digital Program Thermostat
Acceptable Financing Cash Sale, Conventional, FHA, VA
Tax Rate 1.7902
Disclosures Sellers Disclosure
Listing Terms Cash Sale, Conventional, FHA, VA
Financing Cash Sale,Conventional,FHA,VA
Special Listing Condition Sellers Disclosure
Read Less Info
Want to know what your home might be worth? Contact us for a FREE valuation!

Our team is ready to help you sell your home for the highest possible price ASAP

Bought with Blue Bird Real Estate

"My job is to find and attract mastery-based agents to the office, protect the culture, and make sure everyone is happy! "








