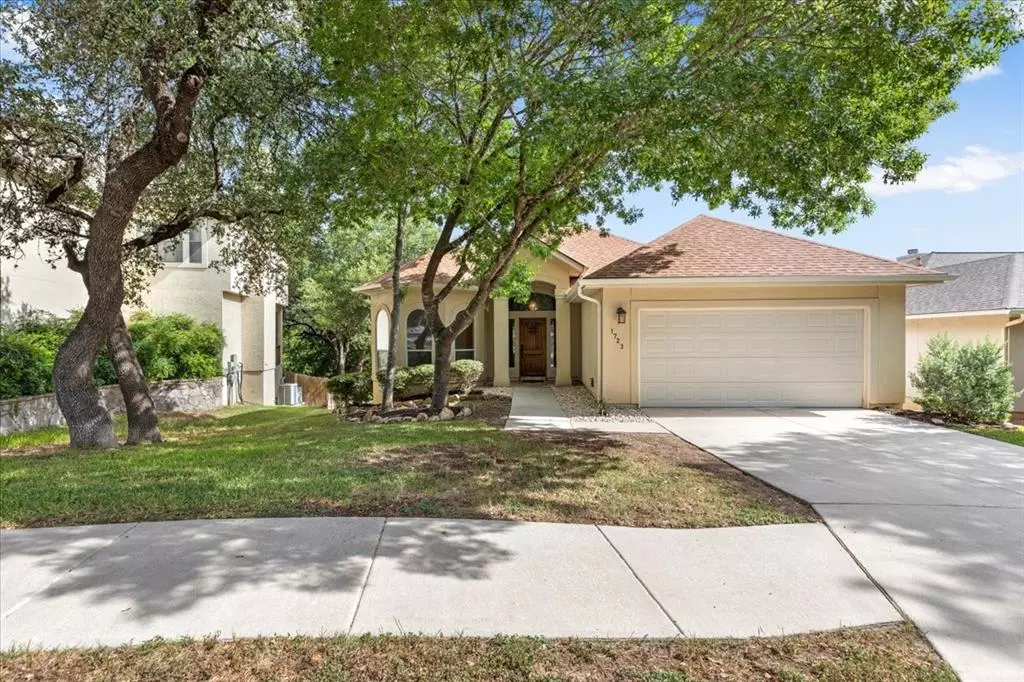$439,000
For more information regarding the value of a property, please contact us for a free consultation.
3 Beds
2.1 Baths
2,366 SqFt
SOLD DATE : 09/19/2023
Key Details
Property Type Single Family Home
Listing Status Sold
Purchase Type For Sale
Square Footage 2,366 sqft
Price per Sqft $185
Subdivision The Ridge At Deerfield
MLS Listing ID 304390
Sold Date 09/19/23
Style Traditional
Bedrooms 3
Full Baths 2
Half Baths 1
HOA Fees $59/qua
HOA Y/N 1
Year Built 1996
Annual Tax Amount $10,124
Tax Year 2022
Lot Size 8,180 Sqft
Acres 0.1878
Property Description
BEAUIFUL TWO STORY HOME located in The Ridge at Deerfield. This 3 bed 2.5 bath home is flooded with natural light & boasts an open floor plan. Spacious kitchen features beautiful cabinetry & granite counter tops overlooking the living room, ensuring you never miss a moment while entertaining or relaxing. The fireplace with built in space for your TV are the focal part of the room. The main floor is home to the master bedroom with en-suite bathroom that features dual vanities, walk in shower, inviting soaking tub and large walk in closet. The lower level features an additional family/game room & 2 spacious bedrooms. Both floors open to covered patios in your private backyard- the perfect place to relax and unwind after a long day. Controlled access, access to parks & play grounds & located near everything San Antonio has to offer, this home is ready for it to be called YOURS! RECENT UPDATES roof (2020), fans, lighting in dining & kitchen, fresh paint in downstairs living and bedrooms.
Location
State TX
County Bexar
Rooms
Bedroom Description Primary Bed - 1st Floor
Other Rooms Breakfast Room, Family Room, Living Area - 1st Floor, Living Area - 2nd Floor
Master Bathroom Half Bath
Kitchen Breakfast Bar, Pantry
Interior
Heating Central Electric
Cooling Central Electric
Fireplaces Number 1
Fireplaces Type Wood Burning Fireplace
Exterior
Exterior Feature Back Yard, Balcony, Covered Patio/Deck
Parking Features Attached Garage
Garage Spaces 2.0
Roof Type Composition
Street Surface Asphalt,Curbs
Private Pool No
Building
Lot Description Subdivision Lot
Story 2
Foundation Slab
Lot Size Range 0 Up To 1/4 Acre
Sewer Public Sewer
Water Public Water
Structure Type Stucco
New Construction No
Schools
Elementary Schools Huebner Elementary School
Middle Schools Eisenhower Middle School
High Schools Churchill High School
School District 274 - North East
Others
Senior Community No
Restrictions Restricted
Tax ID 18350-001-0230
Energy Description Ceiling Fans,Solar Screens
Acceptable Financing Cash Sale, Conventional, FHA, VA
Tax Rate 2.4676
Disclosures Sellers Disclosure
Listing Terms Cash Sale, Conventional, FHA, VA
Financing Cash Sale,Conventional,FHA,VA
Special Listing Condition Sellers Disclosure
Read Less Info
Want to know what your home might be worth? Contact us for a FREE valuation!

Our team is ready to help you sell your home for the highest possible price ASAP

Bought with Keller Williams Heritage
"My job is to find and attract mastery-based agents to the office, protect the culture, and make sure everyone is happy! "








