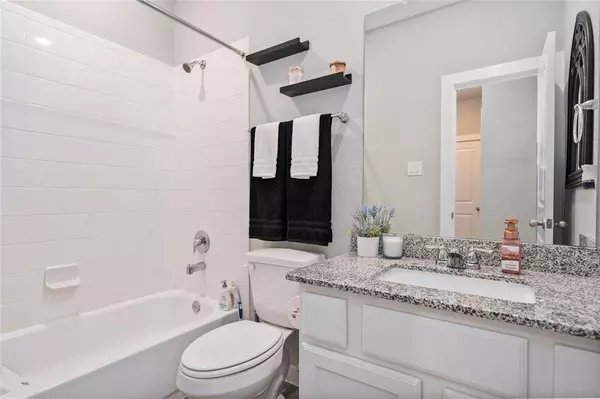$405,000
For more information regarding the value of a property, please contact us for a free consultation.
4 Beds
3 Baths
2,069 SqFt
SOLD DATE : 09/22/2023
Key Details
Property Type Single Family Home
Listing Status Sold
Purchase Type For Sale
Square Footage 2,069 sqft
Price per Sqft $193
Subdivision Pomona Sec 10
MLS Listing ID 13052283
Sold Date 09/22/23
Style Traditional
Bedrooms 4
Full Baths 3
HOA Fees $108/ann
HOA Y/N 1
Year Built 2020
Annual Tax Amount $13,851
Tax Year 2022
Lot Size 7,890 Sqft
Acres 0.1811
Property Description
Welcome to 2136 Blackhawk Ridge Lane!! Your new home awaits!!! This stunning home offers 4 bedrooms, 3 full bathrooms, sits on a quiet and picturesque street within the beautiful community of Pomona. Designed with modern features and style, all brick exterior, and zoned to Alvin ISD! A couple of incredible features this home has to offer, including a gorgeous primary suite, large living space, wood cabinets, Oversized kitchen island with breakfast bar, ceiling fans, covered back patio and so much more! Perfectly situated just minutes from Hwy 288, two miles from the Pearland Town Center, and twelve miles from the Texas Medical Center, it's easy to see how Pomona is one of the fastest growing communities in the Greater Houston Area!
Location
State TX
County Brazoria
Community Pomona
Area Alvin North
Rooms
Bedroom Description Walk-In Closet
Master Bathroom Primary Bath: Double Sinks, Primary Bath: Tub/Shower Combo
Kitchen Island w/o Cooktop, Pantry
Interior
Interior Features Window Coverings, Prewired for Alarm System, Wired for Sound
Heating Central Gas
Cooling Central Electric
Flooring Carpet, Tile
Exterior
Exterior Feature Back Yard, Back Yard Fenced, Covered Patio/Deck
Parking Features Attached Garage
Garage Spaces 2.0
Roof Type Composition
Private Pool No
Building
Lot Description Subdivision Lot
Story 1
Foundation Slab
Lot Size Range 0 Up To 1/4 Acre
Builder Name Highland Homes
Water Public Water
Structure Type Brick
New Construction No
Schools
Elementary Schools Pomona Elementary School
Middle Schools Rodeo Palms Junior High School
High Schools Manvel High School
School District 3 - Alvin
Others
HOA Fee Include Clubhouse,Courtesy Patrol,Recreational Facilities
Senior Community No
Restrictions Deed Restrictions
Tax ID 7100-0101-012
Energy Description Ceiling Fans
Acceptable Financing Cash Sale, Conventional, FHA, VA
Tax Rate 3.5787
Disclosures Mud
Listing Terms Cash Sale, Conventional, FHA, VA
Financing Cash Sale,Conventional,FHA,VA
Special Listing Condition Mud
Read Less Info
Want to know what your home might be worth? Contact us for a FREE valuation!

Our team is ready to help you sell your home for the highest possible price ASAP

Bought with Texas United Realty
"My job is to find and attract mastery-based agents to the office, protect the culture, and make sure everyone is happy! "








