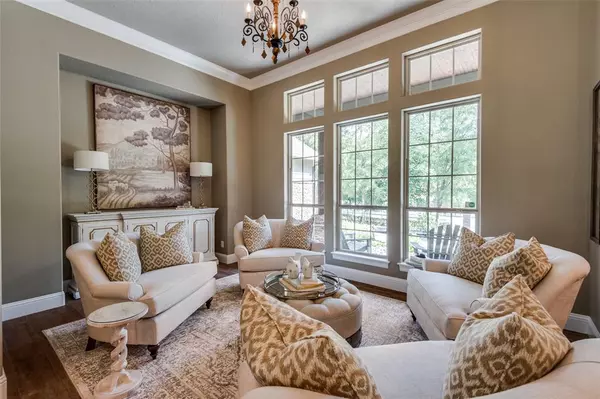$996,500
For more information regarding the value of a property, please contact us for a free consultation.
3 Beds
2.1 Baths
3,442 SqFt
SOLD DATE : 09/25/2023
Key Details
Property Type Single Family Home
Listing Status Sold
Purchase Type For Sale
Square Footage 3,442 sqft
Price per Sqft $289
Subdivision Teaswood 02
MLS Listing ID 59615870
Sold Date 09/25/23
Style Contemporary/Modern
Bedrooms 3
Full Baths 2
Half Baths 1
HOA Y/N 1
Year Built 2017
Annual Tax Amount $15,429
Tax Year 2022
Lot Size 1.291 Acres
Acres 1.2912
Property Description
Live in luxury in the highly exclusive, gated community of Teaswood! Better than new with charm and character— this custom built single-story home sits on 1.29 acres of gorgeously landscaped and luscious tree lined property. Upon entering you find a gorgeous state-of-the-art kitchen, spacious sunroom, and an open concept floorpan including: two large living areas, three bedrooms, a 4 car insulated garage and a stand alone fifth single car garage. Extensive crown moldings, wide door openings and gorgeous tile floors throughout. Private entry from master closet into the laundry room. The foam insulated attic boasts over 2300 square feet of sub floored storage space(per owner), a private stair case, and an electric lift from the garage. See the special features and upgrades page for list of updates and extras!
Location
State TX
County Montgomery
Area Lake Conroe Area
Rooms
Bedroom Description All Bedrooms Down,Primary Bed - 1st Floor
Other Rooms Den, Family Room, Formal Dining, Formal Living
Master Bathroom Primary Bath: Double Sinks, Primary Bath: Separate Shower, Secondary Bath(s): Separate Shower
Kitchen Breakfast Bar, Pots/Pans Drawers, Soft Closing Cabinets, Soft Closing Drawers, Under Cabinet Lighting
Interior
Heating Central Electric
Cooling Central Electric
Fireplaces Number 1
Exterior
Parking Features Attached/Detached Garage
Garage Spaces 5.0
Roof Type Composition
Private Pool No
Building
Lot Description Subdivision Lot
Story 1
Foundation Slab
Lot Size Range 1 Up to 2 Acres
Sewer Public Sewer
Water Public Water
Structure Type Stone
New Construction No
Schools
Elementary Schools Lagway Elementary School
Middle Schools Robert P. Brabham Middle School
High Schools Willis High School
School District 56 - Willis
Others
Senior Community No
Restrictions Deed Restrictions
Tax ID 9227-02-08300
Acceptable Financing Cash Sale, Conventional, VA
Tax Rate 2.114
Disclosures Sellers Disclosure
Listing Terms Cash Sale, Conventional, VA
Financing Cash Sale,Conventional,VA
Special Listing Condition Sellers Disclosure
Read Less Info
Want to know what your home might be worth? Contact us for a FREE valuation!

Our team is ready to help you sell your home for the highest possible price ASAP

Bought with Keller Williams Advantage Realty
"My job is to find and attract mastery-based agents to the office, protect the culture, and make sure everyone is happy! "








