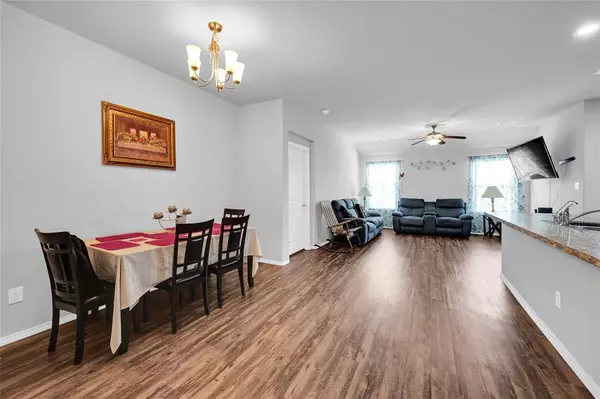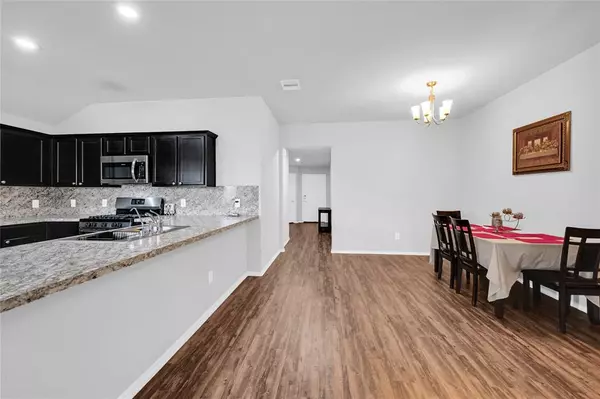$279,000
For more information regarding the value of a property, please contact us for a free consultation.
3 Beds
2 Baths
1,531 SqFt
SOLD DATE : 09/26/2023
Key Details
Property Type Single Family Home
Listing Status Sold
Purchase Type For Sale
Square Footage 1,531 sqft
Price per Sqft $185
Subdivision Jasmine Heights Sec 9
MLS Listing ID 71994378
Sold Date 09/26/23
Style Traditional
Bedrooms 3
Full Baths 2
HOA Fees $26/ann
HOA Y/N 1
Year Built 2018
Annual Tax Amount $6,992
Tax Year 2022
Lot Size 6,393 Sqft
Acres 0.1468
Property Description
Open House Sunday 08/06/2023! Welcome to this beautiful property in Jasmine Heights! Priced to sell! Please check out 360 virtual tour for a better idea of the spaces and locations. Home is only four years old! Still under structural warranties! All appliances stay including washer, dryer and refrigerator! Home features Huge gourmet kitchen with lots of counter space as well as cabinets! Separate living room and dining room area with lots of space for large furniture! Lots of double pane windows which bring lots of natural lighting to the home. Concrete flooring has also been installed in backyard which gives a lot more room for inviting guests over! Huge lot size! Master bedroom is huge with high ceilings and the master bathroom features separate standing shower and bathtub! Walk in closet that has an amazing amplitude! Zoned to Cy-fair ISD school district. Close to major roads and freeways! Close to plazas and supermarkets as well. Smart home ready to sink with Alexa for any commands
Location
State TX
County Harris
Area Bear Creek South
Rooms
Bedroom Description All Bedrooms Down,Primary Bed - 1st Floor,Walk-In Closet
Other Rooms 1 Living Area, Family Room, Formal Dining, Living Area - 1st Floor
Master Bathroom Primary Bath: Double Sinks, Primary Bath: Separate Shower, Secondary Bath(s): Soaking Tub
Kitchen Kitchen open to Family Room
Interior
Interior Features Window Coverings, Dryer Included, Fire/Smoke Alarm, High Ceiling, Refrigerator Included, Washer Included
Heating Central Gas
Cooling Central Electric
Flooring Carpet, Vinyl
Exterior
Exterior Feature Back Yard, Back Yard Fenced, Patio/Deck
Parking Features Attached Garage
Garage Spaces 2.0
Garage Description Additional Parking, Auto Garage Door Opener, Double-Wide Driveway
Roof Type Composition
Street Surface Concrete
Private Pool No
Building
Lot Description Cleared, Subdivision Lot
Story 1
Foundation Slab
Lot Size Range 0 Up To 1/4 Acre
Builder Name Dr Horton
Water Water District
Structure Type Brick,Cement Board
New Construction No
Schools
Elementary Schools Hemmenway Elementary School
Middle Schools Rowe Middle School
High Schools Cypress Park High School
School District 13 - Cypress-Fairbanks
Others
Senior Community No
Restrictions Deed Restrictions
Tax ID 139-790-003-0010
Energy Description Ceiling Fans,High-Efficiency HVAC,HVAC>13 SEER,Insulated Doors,Insulation - Other,Tankless/On-Demand H2O Heater
Acceptable Financing Cash Sale, Conventional, FHA, VA
Tax Rate 2.6781
Disclosures Mud, Sellers Disclosure
Listing Terms Cash Sale, Conventional, FHA, VA
Financing Cash Sale,Conventional,FHA,VA
Special Listing Condition Mud, Sellers Disclosure
Read Less Info
Want to know what your home might be worth? Contact us for a FREE valuation!

Our team is ready to help you sell your home for the highest possible price ASAP

Bought with JD Realty
"My job is to find and attract mastery-based agents to the office, protect the culture, and make sure everyone is happy! "








