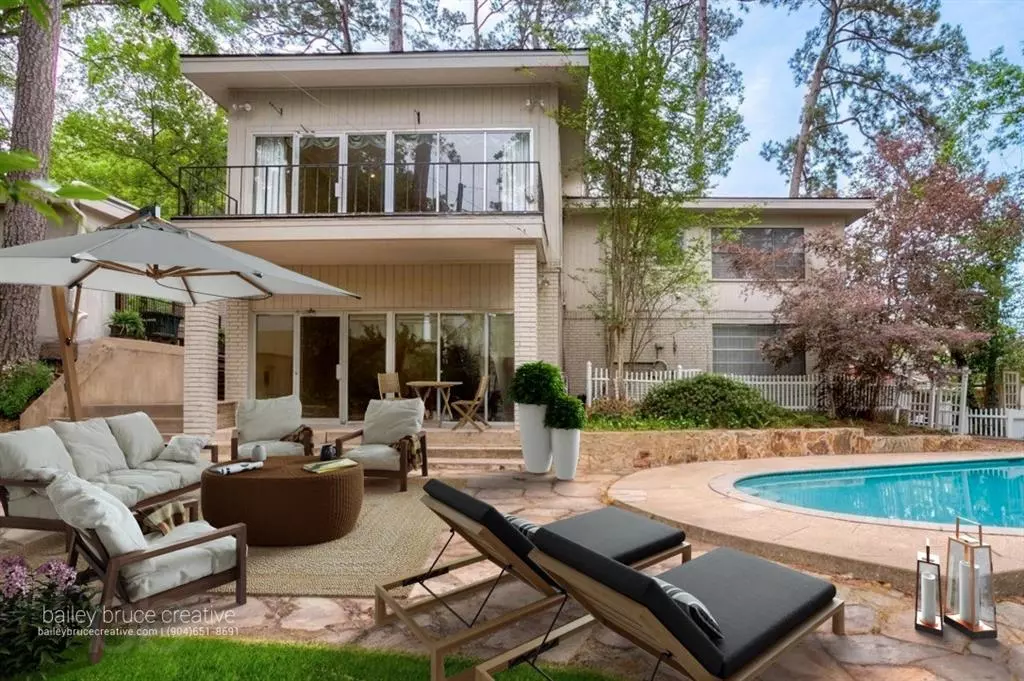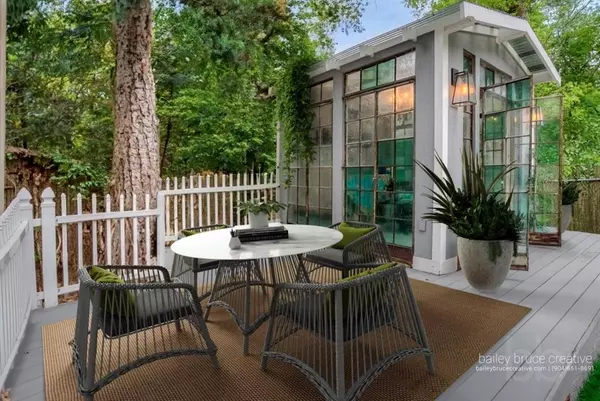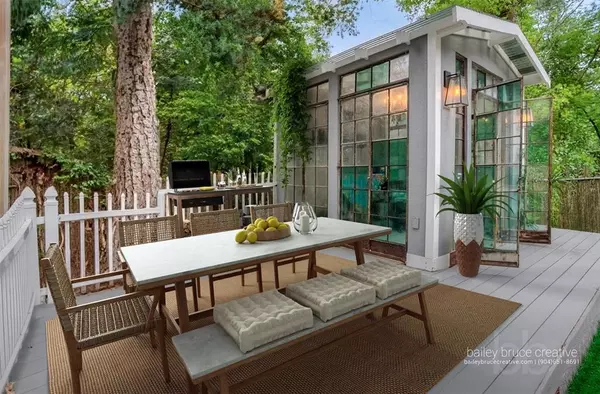$445,000
For more information regarding the value of a property, please contact us for a free consultation.
4 Beds
4 Baths
3,496 SqFt
SOLD DATE : 09/27/2023
Key Details
Property Type Single Family Home
Listing Status Sold
Purchase Type For Sale
Square Footage 3,496 sqft
Price per Sqft $112
MLS Listing ID 26258180
Sold Date 09/27/23
Style Traditional
Bedrooms 4
Full Baths 4
Year Built 1966
Annual Tax Amount $7,742
Tax Year 2022
Lot Size 0.303 Acres
Acres 0.303
Property Description
A wonderful opportunity in the Avenues. This two-level home is within walking distance of Sam Houston State University, and a great investment opportunity or ideal home for a multi-generational family. Truly a gem with 10ft ceilings and so much more! Each level of the home has a private entrance offering a spacious living area in each!
There are a total of 4 bedrooms, 4 full baths, 2 living areas, 2 kitchens and 2 gas log fireplaces. Each level has a private entrance, and one level could easily be a personal residence while leasing the other, generating a steady stream of income. The backyard has a beautiful in-ground heated saltwater pool and a relaxing poolside cabana. Both levels provide privacy in a very desirable neighborhood. Come see!
Location
State TX
County Walker
Area Huntsville Area
Rooms
Bedroom Description 1 Bedroom Down - Not Primary BR,2 Bedrooms Down,2 Primary Bedrooms,Primary Bed - 1st Floor,Primary Bed - 2nd Floor
Other Rooms Family Room, Living Area - 1st Floor, Living Area - 2nd Floor, Living/Dining Combo, Utility Room in House
Master Bathroom Two Primary Baths, Vanity Area
Kitchen Breakfast Bar, Pots/Pans Drawers, Under Cabinet Lighting
Interior
Interior Features Window Coverings, High Ceiling, Refrigerator Included
Heating Central Gas
Cooling Central Electric
Flooring Carpet, Engineered Wood, Laminate, Tile
Fireplaces Number 2
Fireplaces Type Gaslog Fireplace
Exterior
Exterior Feature Back Yard Fenced, Covered Patio/Deck, Patio/Deck, Sprinkler System
Carport Spaces 2
Garage Description Circle Driveway
Pool Gunite, Heated, In Ground, Salt Water
Roof Type Composition
Street Surface Asphalt,Curbs,Gutters
Private Pool Yes
Building
Lot Description Subdivision Lot
Story 2
Foundation Slab
Lot Size Range 1/4 Up to 1/2 Acre
Sewer Public Sewer
Water Public Water
Structure Type Brick,Wood
New Construction No
Schools
Elementary Schools Scott Johnson Elementary School
Middle Schools Mance Park Middle School
High Schools Huntsville High School
School District 64 - Huntsville
Others
Senior Community No
Restrictions Deed Restrictions
Tax ID 35887
Ownership Full Ownership
Energy Description Ceiling Fans,Digital Program Thermostat,HVAC>13 SEER
Acceptable Financing Cash Sale, Conventional
Tax Rate 1.8868
Disclosures Sellers Disclosure
Listing Terms Cash Sale, Conventional
Financing Cash Sale,Conventional
Special Listing Condition Sellers Disclosure
Read Less Info
Want to know what your home might be worth? Contact us for a FREE valuation!

Our team is ready to help you sell your home for the highest possible price ASAP

Bought with Integrity Home and Ranch Properties
"My job is to find and attract mastery-based agents to the office, protect the culture, and make sure everyone is happy! "








