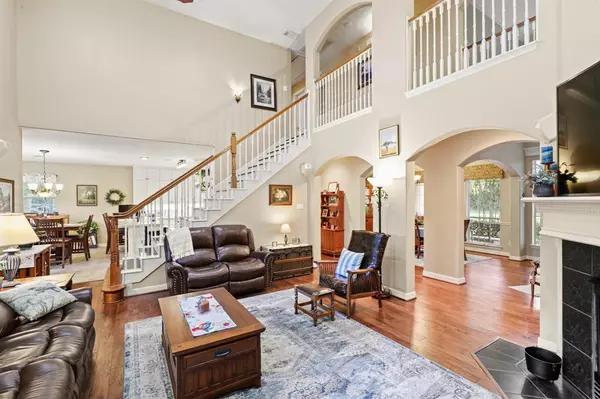$750,000
For more information regarding the value of a property, please contact us for a free consultation.
4 Beds
3.1 Baths
3,500 SqFt
SOLD DATE : 09/25/2023
Key Details
Property Type Single Family Home
Listing Status Sold
Purchase Type For Sale
Square Footage 3,500 sqft
Price per Sqft $210
Subdivision Timbergreen 05
MLS Listing ID 28266311
Sold Date 09/25/23
Style Traditional
Bedrooms 4
Full Baths 3
Half Baths 1
HOA Fees $35/ann
HOA Y/N 1
Year Built 2000
Annual Tax Amount $8,238
Tax Year 2022
Lot Size 1.540 Acres
Acres 1.54
Property Description
Fabulous 4/5 bedroom, 3.5 bath home is located on a quite street tucked away in the back of Timbergreen subdivision. Such a great family neighborhood. Upgraded and completely remodeled from top to bottom with high end fixtures, engineered hardwood, custom kitchen cabinets, beautiful quartzite countertops with an oversized seating area and so much more. Spacious primary suite downstairs with stunning bathroom, other bedrooms up including game room. Study, Family room, Dining room, gas log fireplace. The property is fully landscaped and has front and back sprinklers. This home has a 22 KW liquid cool Generac whole home generator and a 16x24 tuff shed barn style with a loft (not shown in photos). Property lines go beyond fencing, space is available if needed to build an RV or Boat Storage. Sit on the porch at night or relax in the cool evenings on the back porch. Plenty of nature and wildlife. Chicken are allowed on the property! Low Montgomery County Taxes and Magnolia ISD.
Location
State TX
County Montgomery
Area Tomball
Rooms
Bedroom Description Primary Bed - 1st Floor
Other Rooms Breakfast Room, Family Room, Formal Living, Gameroom Up, Home Office/Study, Utility Room in House
Master Bathroom Half Bath, Hollywood Bath, Primary Bath: Double Sinks, Primary Bath: Jetted Tub, Primary Bath: Separate Shower
Den/Bedroom Plus 5
Kitchen Breakfast Bar, Island w/ Cooktop, Kitchen open to Family Room, Pantry, Pots/Pans Drawers, Soft Closing Cabinets, Soft Closing Drawers
Interior
Interior Features Crown Molding, Window Coverings, Dry Bar, Fire/Smoke Alarm, Formal Entry/Foyer, High Ceiling
Heating Central Gas, Zoned
Cooling Central Electric, Zoned
Flooring Carpet, Engineered Wood
Fireplaces Number 1
Fireplaces Type Gaslog Fireplace
Exterior
Exterior Feature Back Yard, Back Yard Fenced, Balcony, Covered Patio/Deck, Porch, Side Yard, Sprinkler System, Storage Shed, Subdivision Tennis Court
Parking Features Attached Garage, Oversized Garage
Garage Spaces 3.0
Roof Type Composition
Private Pool No
Building
Lot Description Wooded
Story 2
Foundation Slab
Lot Size Range 1 Up to 2 Acres
Sewer Septic Tank
Water Public Water
Structure Type Brick,Cement Board
New Construction No
Schools
Elementary Schools J.L. Lyon Elementary School
Middle Schools Magnolia Junior High School
High Schools Magnolia West High School
School District 36 - Magnolia
Others
HOA Fee Include Grounds,Other
Senior Community No
Restrictions Deed Restrictions,Restricted
Tax ID 9248-05-04600
Energy Description Ceiling Fans,Digital Program Thermostat,Generator
Acceptable Financing Cash Sale, Conventional, FHA, VA
Tax Rate 1.7646
Disclosures Sellers Disclosure
Listing Terms Cash Sale, Conventional, FHA, VA
Financing Cash Sale,Conventional,FHA,VA
Special Listing Condition Sellers Disclosure
Read Less Info
Want to know what your home might be worth? Contact us for a FREE valuation!

Our team is ready to help you sell your home for the highest possible price ASAP

Bought with Red Door Realty & Associates

"My job is to find and attract mastery-based agents to the office, protect the culture, and make sure everyone is happy! "








