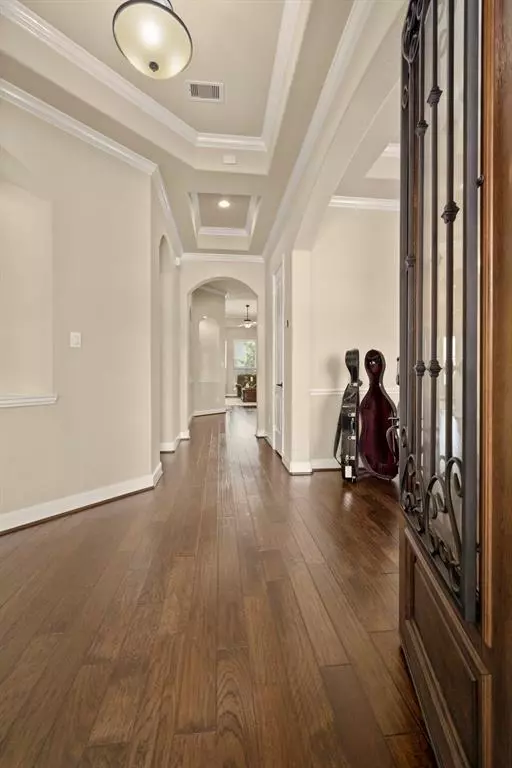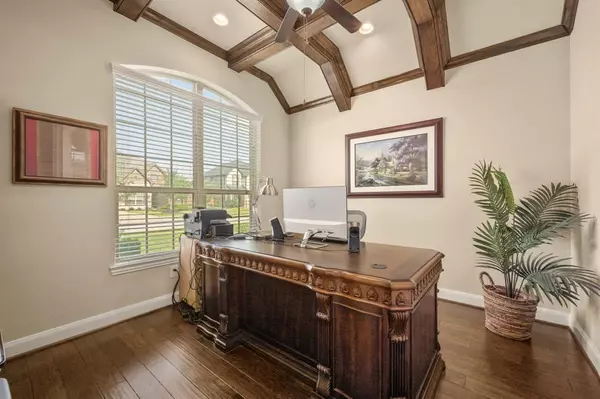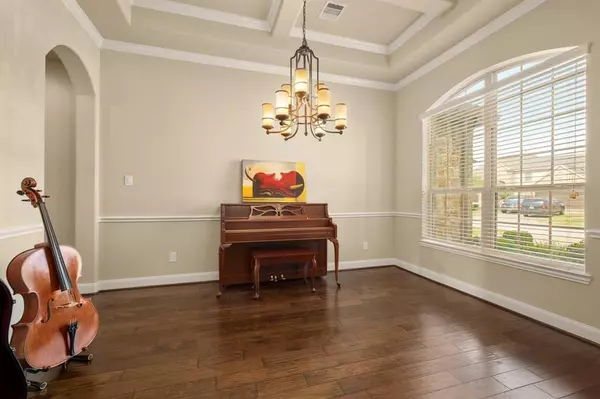$575,000
For more information regarding the value of a property, please contact us for a free consultation.
4 Beds
3 Baths
2,898 SqFt
SOLD DATE : 09/28/2023
Key Details
Property Type Single Family Home
Listing Status Sold
Purchase Type For Sale
Square Footage 2,898 sqft
Price per Sqft $191
Subdivision Wildwood/Northpointe Sec 2
MLS Listing ID 48903360
Sold Date 09/28/23
Style Traditional
Bedrooms 4
Full Baths 3
HOA Fees $124/ann
HOA Y/N 1
Year Built 2014
Annual Tax Amount $13,106
Tax Year 2022
Lot Size 10,623 Sqft
Acres 0.2439
Property Description
This desirable 1 story open layout with 4 bedrooms and 3 FULL baths grabs your attention as soon as you arrive. Stunning exterior brick and stone arches make the lovely greenery pop. From well maintained wood flooring, to wall niches and ceiling recesses, this home is packed with style. A large formal dining to host a large gathering. Keeping the privacy in the office/study with crisp modern French doors. Size of rooms are immense with bathrooms to coordinate. All bathrooms are equipped with storage, counter space, and a mirror of great size! A meticulously cared for primary with an ensuit fit for rest and relaxation. Enter the bright and open kitchen to serve up some brunch at the breakfast bar or sip some coffee in the breakfast room while gazing out at the pool. Splash into your private pool or just enjoy the outdoors on the patio. The location is absolutely perfect! EXCELLENT schools, shopping, and restaurants are all minutes away. Quick access to 99 and 249 make travel a breeze.
Location
State TX
County Harris
Community Wildwood At Northpointe
Area Tomball South/Lakewood
Rooms
Bedroom Description All Bedrooms Down,En-Suite Bath,Walk-In Closet
Other Rooms 1 Living Area, Breakfast Room, Formal Dining, Home Office/Study, Utility Room in House
Master Bathroom Primary Bath: Double Sinks, Primary Bath: Jetted Tub, Primary Bath: Separate Shower, Secondary Bath(s): Double Sinks, Secondary Bath(s): Separate Shower, Secondary Bath(s): Shower Only, Secondary Bath(s): Tub/Shower Combo, Vanity Area
Den/Bedroom Plus 4
Kitchen Breakfast Bar, Island w/o Cooktop, Kitchen open to Family Room, Pantry, Under Cabinet Lighting, Walk-in Pantry
Interior
Interior Features Alarm System - Owned, Crown Molding, Fire/Smoke Alarm, Formal Entry/Foyer, High Ceiling, Refrigerator Included, Wired for Sound
Heating Central Gas
Cooling Central Electric
Flooring Carpet, Engineered Wood, Tile
Fireplaces Number 1
Fireplaces Type Freestanding, Gas Connections, Gaslog Fireplace
Exterior
Exterior Feature Back Yard Fenced, Controlled Subdivision Access, Covered Patio/Deck, Exterior Gas Connection, Porch, Side Yard, Spa/Hot Tub, Sprinkler System, Subdivision Tennis Court
Parking Features Attached Garage, Tandem
Garage Spaces 3.0
Garage Description Auto Garage Door Opener, Double-Wide Driveway
Pool Gunite, Heated, In Ground
Roof Type Composition
Street Surface Concrete,Curbs,Gutters
Accessibility Automatic Gate
Private Pool Yes
Building
Lot Description Subdivision Lot
Faces East
Story 1
Foundation Slab
Lot Size Range 0 Up To 1/4 Acre
Water Water District
Structure Type Brick,Stone
New Construction No
Schools
Elementary Schools Wildwood Elementary School
Middle Schools Grand Lakes Junior High School
High Schools Tomball Memorial H S
School District 53 - Tomball
Others
HOA Fee Include Clubhouse,Grounds,Limited Access Gates,Recreational Facilities
Senior Community No
Restrictions Deed Restrictions
Tax ID 133-785-002-0002
Ownership Full Ownership
Energy Description Attic Fan,Ceiling Fans,Digital Program Thermostat,Insulation - Blown Fiberglass
Acceptable Financing Cash Sale, Conventional, FHA, VA
Tax Rate 2.8897
Disclosures Mud, Sellers Disclosure
Listing Terms Cash Sale, Conventional, FHA, VA
Financing Cash Sale,Conventional,FHA,VA
Special Listing Condition Mud, Sellers Disclosure
Read Less Info
Want to know what your home might be worth? Contact us for a FREE valuation!

Our team is ready to help you sell your home for the highest possible price ASAP

Bought with RE/MAX Integrity
"My job is to find and attract mastery-based agents to the office, protect the culture, and make sure everyone is happy! "








