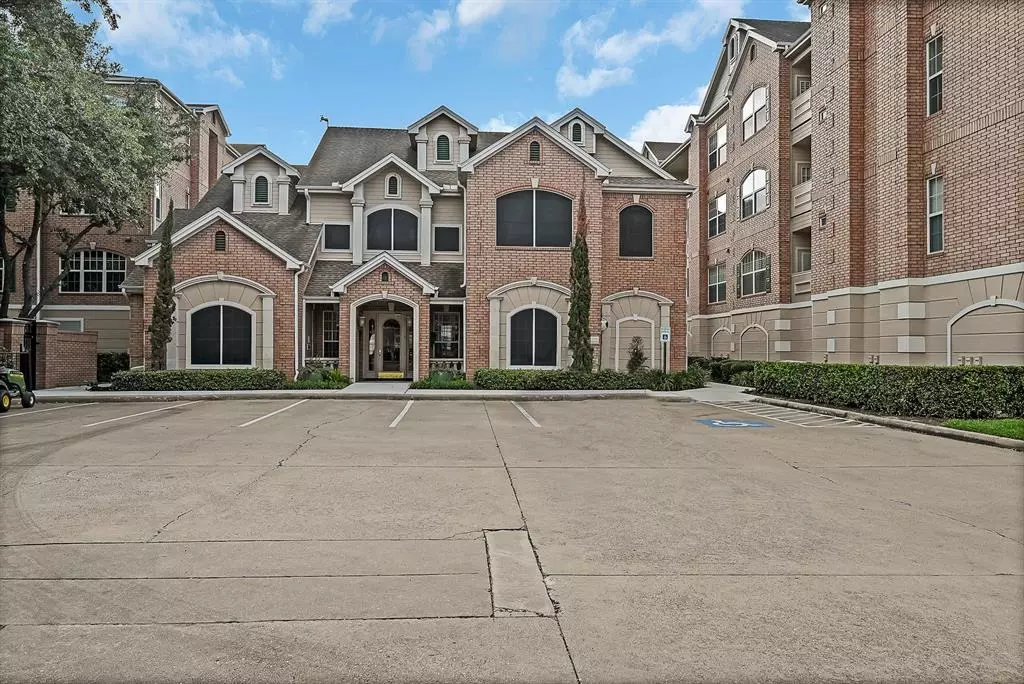$283,000
For more information regarding the value of a property, please contact us for a free consultation.
2 Beds
1.1 Baths
1,244 SqFt
SOLD DATE : 09/29/2023
Key Details
Property Type Condo
Sub Type Condominium
Listing Status Sold
Purchase Type For Sale
Square Footage 1,244 sqft
Price per Sqft $227
Subdivision Renaissance At River Oaks
MLS Listing ID 49772070
Sold Date 09/29/23
Style Contemporary/Modern
Bedrooms 2
Full Baths 1
Half Baths 1
HOA Fees $648/mo
Year Built 1992
Annual Tax Amount $6,371
Tax Year 2022
Lot Size 3.978 Acres
Property Description
Here’s your chance live inside the loop in River Oaks area. 2111 Welch St #A113 is a 2-Bed | 1.5-Bath condo conveniently located on first living space floor, right above parking garage. Bamboo/slate floors throughout, NO CARPET. Well-appointed kitchen features stainless steel appliances, granite countertops, and a wine bar & wine refrigerator. Primary suite includes a large walk-in closet that has been renovated with pullout drawers and shelf space. Primary bath with double vanities recently updated shower/tub with frameless shower enclosure. Private balcony off the living room is a great relaxation area for the whole party. Residents of the gated condo complex enjoy access to Mediterranean-style pool & lounge area, clubhouse, fitness center, & outdoor picnic areas. Minutes from 59 and I-45, Highland Village, Galleria Mall, Medical Center and Memorial. Luxurious, safe and convenient. Make the call.
Location
State TX
County Harris
Area River Oaks Area
Rooms
Bedroom Description Split Plan,Walk-In Closet
Other Rooms 1 Living Area, Utility Room in House
Master Bathroom Half Bath, Primary Bath: Double Sinks
Kitchen Pots/Pans Drawers, Under Cabinet Lighting
Interior
Interior Features Balcony, Fire/Smoke Alarm, Refrigerator Included
Heating Central Electric
Cooling Central Electric
Flooring Bamboo, Slate
Appliance Dryer Included, Refrigerator, Washer Included
Laundry Utility Rm in House
Exterior
Exterior Feature Balcony, Clubhouse, Controlled Access, Exercise Room
Parking Features Detached Garage
Garage Spaces 1.0
Roof Type Composition
Street Surface Concrete,Curbs
Private Pool No
Building
Faces West
Story 1
Entry Level Level 1
Foundation Slab
Water Public Water
Structure Type Brick,Cement Board
New Construction No
Schools
Elementary Schools River Oaks Elementary School (Houston)
Middle Schools Lanier Middle School
High Schools Lamar High School (Houston)
School District 27 - Houston
Others
HOA Fee Include Clubhouse,Exterior Building,Grounds,On Site Guard,Recreational Facilities,Trash Removal
Senior Community No
Tax ID 121-640-001-0013
Energy Description Digital Program Thermostat
Acceptable Financing Cash Sale, Conventional, FHA, VA
Tax Rate 2.2019
Disclosures Sellers Disclosure
Listing Terms Cash Sale, Conventional, FHA, VA
Financing Cash Sale,Conventional,FHA,VA
Special Listing Condition Sellers Disclosure
Read Less Info
Want to know what your home might be worth? Contact us for a FREE valuation!

Our team is ready to help you sell your home for the highest possible price ASAP

Bought with Compass RE Texas, LLC - Houston

"My job is to find and attract mastery-based agents to the office, protect the culture, and make sure everyone is happy! "








