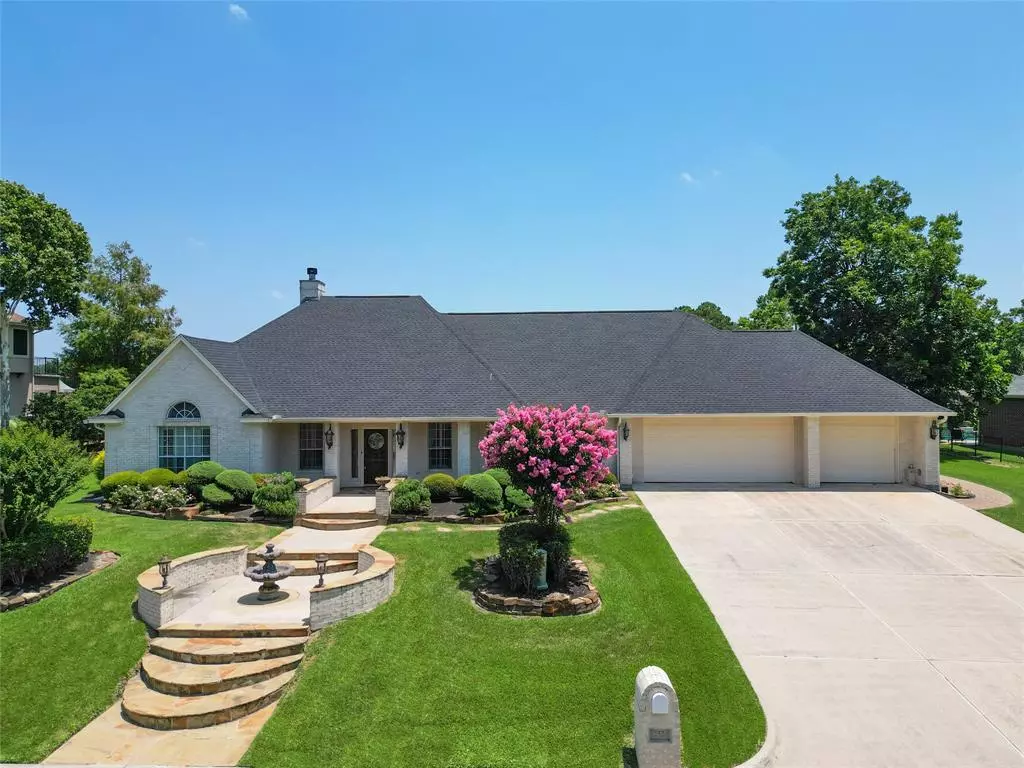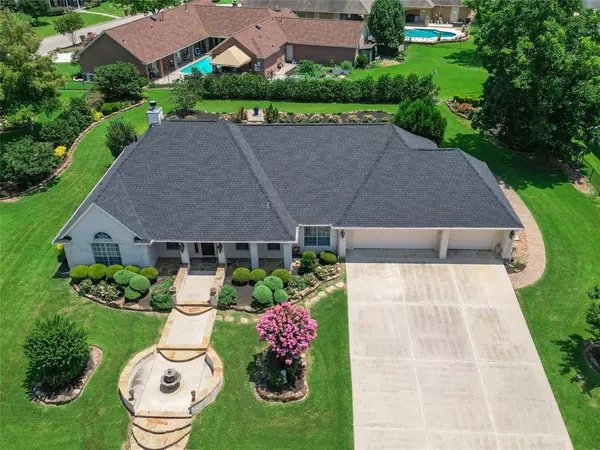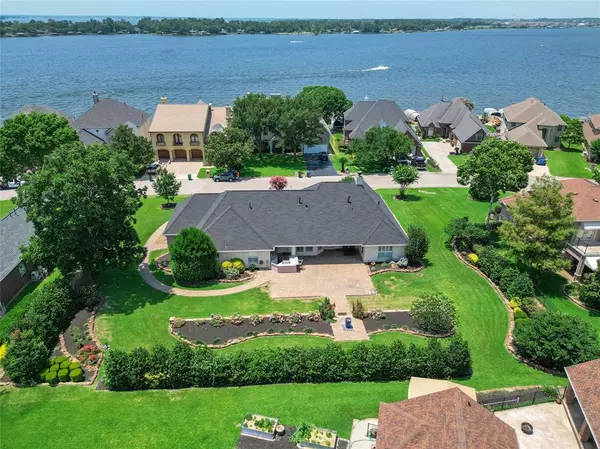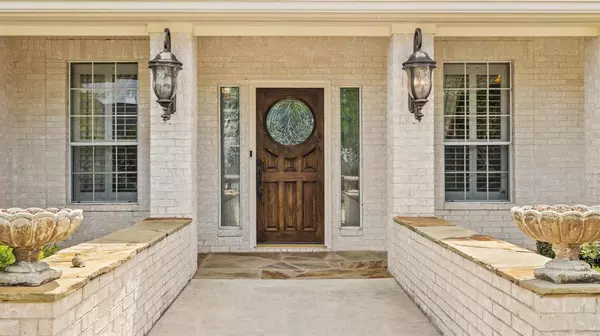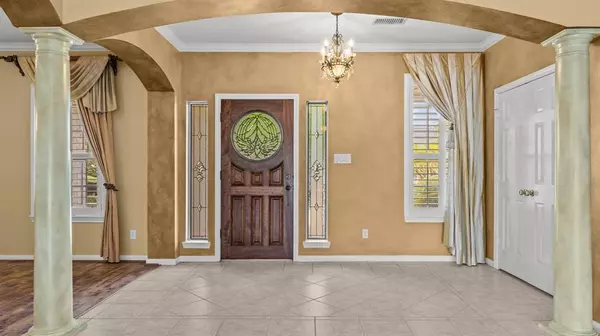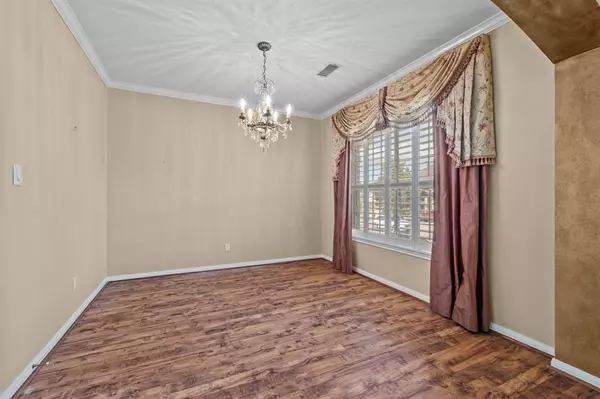$475,000
For more information regarding the value of a property, please contact us for a free consultation.
3 Beds
2.1 Baths
2,805 SqFt
SOLD DATE : 09/29/2023
Key Details
Property Type Single Family Home
Listing Status Sold
Purchase Type For Sale
Square Footage 2,805 sqft
Price per Sqft $169
Subdivision Longmire On Lake Conroe 03
MLS Listing ID 96696039
Sold Date 09/29/23
Style Ranch,Traditional
Bedrooms 3
Full Baths 2
Half Baths 1
HOA Fees $43/ann
HOA Y/N 1
Year Built 2000
Annual Tax Amount $9,965
Tax Year 2022
Lot Size 0.534 Acres
Acres 0.5343
Property Description
Discover an exquisite home in the secure Longmire on Lake Conroe community. This spacious property boasts 3 generous bedrooms, with the master bedroom featuring abundant natural light through large windows with plantation shutters. Enjoy entertaining in the formal living room and dining area, while the cozy den with a fireplace opens to the recently updated kitchen, complete with modern appliances, ample cabinets, and granite countertops. Cook up delicious meals in the bright breakfast area. With a 3-car garage and two lots, the outdoor space includes an inviting outdoor kitchen for activities and entertaining. The landscaped yard offers ample space for barbecues, gardening, or simply relaxing and enjoying the stunning water views. Experience ultimate comfort and luxury in this exceptional home within Longmire on Lake Conroe.
Location
State TX
County Montgomery
Area Lake Conroe Area
Rooms
Bedroom Description All Bedrooms Down,Primary Bed - 1st Floor,Walk-In Closet
Other Rooms Family Room, Formal Dining, Library, Utility Room in House
Master Bathroom Half Bath, Primary Bath: Separate Shower, Vanity Area
Kitchen Island w/o Cooktop, Kitchen open to Family Room, Pantry, Reverse Osmosis, Walk-in Pantry
Interior
Interior Features Crown Molding, Window Coverings, Formal Entry/Foyer, Refrigerator Included
Heating Central Electric, Central Gas
Cooling Central Electric
Flooring Tile, Wood
Fireplaces Number 1
Fireplaces Type Gas Connections
Exterior
Exterior Feature Back Yard, Controlled Subdivision Access, Not Fenced, Outdoor Kitchen, Private Driveway, Wheelchair Access
Parking Features Attached Garage
Garage Spaces 3.0
Garage Description Double-Wide Driveway
Waterfront Description Lake View
Roof Type Composition
Private Pool No
Building
Lot Description Subdivision Lot, Water View
Faces Northwest
Story 1
Foundation Slab
Lot Size Range 1/2 Up to 1 Acre
Sewer Public Sewer
Water Public Water
Structure Type Brick,Wood
New Construction No
Schools
Elementary Schools Lagway Elementary School
Middle Schools Robert P. Brabham Middle School
High Schools Willis High School
School District 56 - Willis
Others
HOA Fee Include Grounds,Limited Access Gates
Senior Community No
Restrictions Deed Restrictions
Tax ID 6928-03-07600
Acceptable Financing Cash Sale, Conventional, FHA, VA
Tax Rate 2.114
Disclosures Sellers Disclosure
Listing Terms Cash Sale, Conventional, FHA, VA
Financing Cash Sale,Conventional,FHA,VA
Special Listing Condition Sellers Disclosure
Read Less Info
Want to know what your home might be worth? Contact us for a FREE valuation!

Our team is ready to help you sell your home for the highest possible price ASAP

Bought with CB&A, Realtors

"My job is to find and attract mastery-based agents to the office, protect the culture, and make sure everyone is happy! "



