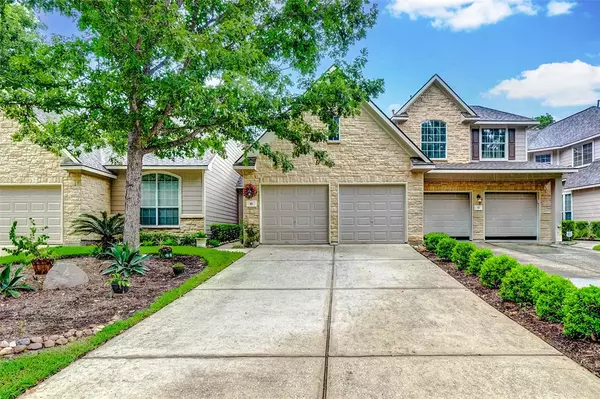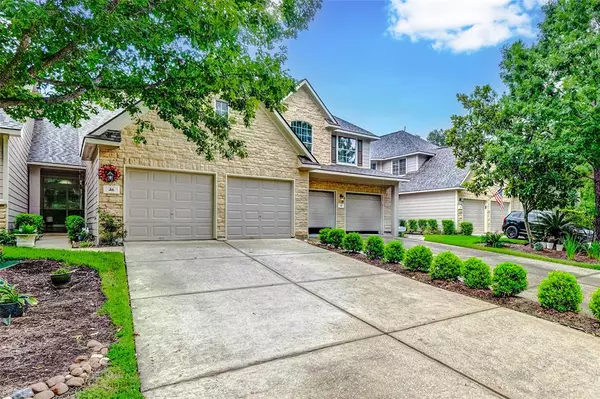$285,000
For more information regarding the value of a property, please contact us for a free consultation.
2 Beds
2 Baths
1,349 SqFt
SOLD DATE : 09/29/2023
Key Details
Property Type Townhouse
Sub Type Townhouse
Listing Status Sold
Purchase Type For Sale
Square Footage 1,349 sqft
Price per Sqft $211
Subdivision Wdlnds Village Alden Br 87
MLS Listing ID 11364122
Sold Date 09/29/23
Style Traditional
Bedrooms 2
Full Baths 2
HOA Fees $325/mo
Year Built 2002
Annual Tax Amount $3,941
Tax Year 2022
Lot Size 3,282 Sqft
Property Description
Welcome to this charming single-story townhome nestled in the quiet neighborhood of Greenhill Terrace in The Woodlands Alden Bridge. This impeccably managed home features two bedrooms and two bathrooms, offering a cozy and functional living space. As you step inside, you are greeted by a warm and inviting atmosphere. The floor plan seamlessly connects the living room, dining area, and kitchen. The master bedroom offers a tranquil retreat with its own private bathroom, while the second bedroom provides flexibility for guests or a home office. The townhome also includes a spacious utility room and a large floored attic space over the two car garage for added convenience. Outside, you'll find a quaint multi-level deck, perfect for enjoying a cup of coffee or hosting small gatherings. This home is pre-wired for surround sound and a security system and is waiting for you to make it your own. You do not want to miss out on this opportunity!!
Location
State TX
County Montgomery
Area The Woodlands
Rooms
Other Rooms 1 Living Area, Kitchen/Dining Combo, Utility Room in House
Master Bathroom Primary Bath: Double Sinks, Primary Bath: Separate Shower, Primary Bath: Soaking Tub, Secondary Bath(s): Tub/Shower Combo
Kitchen Pantry
Interior
Interior Features Window Coverings, Fire/Smoke Alarm, High Ceiling, Prewired for Alarm System, Wired for Sound
Heating Central Gas
Cooling Central Electric
Flooring Carpet, Tile, Wood
Appliance Electric Dryer Connection, Refrigerator
Laundry Utility Rm in House
Exterior
Exterior Feature Fenced, Front Yard, Patio/Deck, Sprinkler System
Parking Features Attached Garage
Garage Spaces 2.0
Roof Type Composition
Street Surface Concrete
Private Pool No
Building
Faces Southwest
Story 1
Entry Level Ground Level
Foundation Slab
Water Water District
Structure Type Cement Board,Stone,Wood
New Construction No
Schools
Elementary Schools Powell Elementary School (Conroe)
Middle Schools Mccullough Junior High School
High Schools The Woodlands High School
School District 11 - Conroe
Others
HOA Fee Include Courtesy Patrol,Exterior Building,Grounds,Insurance
Senior Community No
Tax ID 9719-87-07000
Energy Description Attic Vents,Ceiling Fans,Digital Program Thermostat,Energy Star Appliances,High-Efficiency HVAC
Acceptable Financing Cash Sale, Conventional, FHA, VA
Tax Rate 2.0208
Disclosures Mud, Sellers Disclosure
Listing Terms Cash Sale, Conventional, FHA, VA
Financing Cash Sale,Conventional,FHA,VA
Special Listing Condition Mud, Sellers Disclosure
Read Less Info
Want to know what your home might be worth? Contact us for a FREE valuation!

Our team is ready to help you sell your home for the highest possible price ASAP

Bought with RE/MAX Integrity

"My job is to find and attract mastery-based agents to the office, protect the culture, and make sure everyone is happy! "








