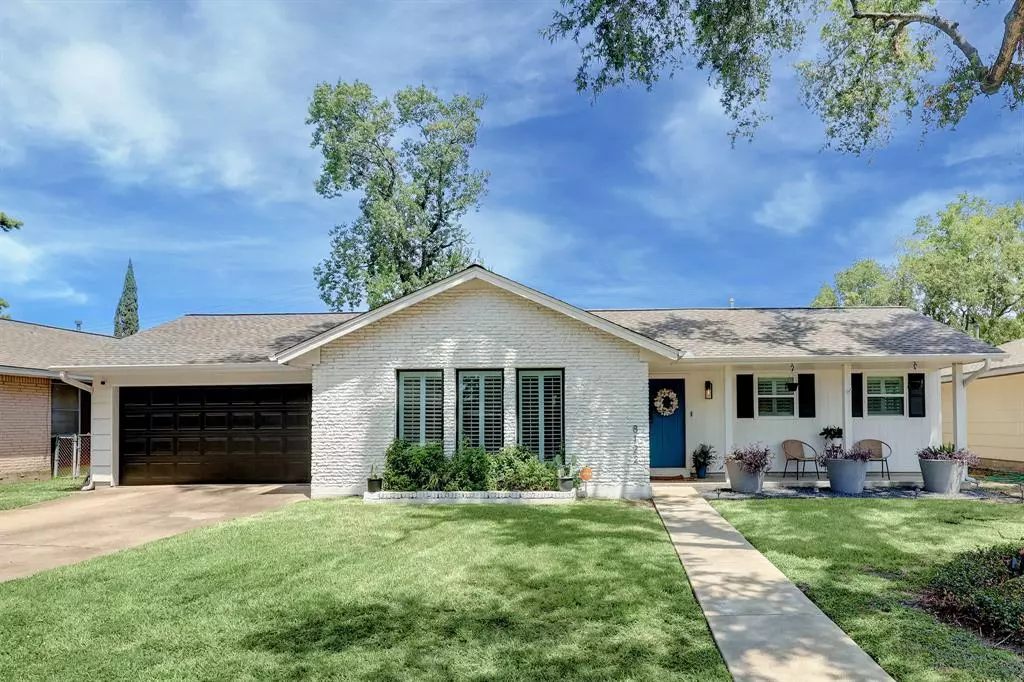$399,000
For more information regarding the value of a property, please contact us for a free consultation.
3 Beds
2 Baths
1,557 SqFt
SOLD DATE : 10/02/2023
Key Details
Property Type Single Family Home
Listing Status Sold
Purchase Type For Sale
Square Footage 1,557 sqft
Price per Sqft $252
Subdivision Springdale Sec 02
MLS Listing ID 39715768
Sold Date 10/02/23
Style Other Style
Bedrooms 3
Full Baths 2
Year Built 1958
Annual Tax Amount $8,064
Tax Year 2022
Lot Size 7,630 Sqft
Acres 0.1752
Property Description
Welcome to this delightful mid-century residence completely renovated in 2018. 8122 Cedel features three bedrooms, two full bathrooms, and an additional flexible study room. The interior includes Quartz countertops, stainless steel appliances, stylish subway tile finishes, and elegant hardwood floors, perfectly complimenting the open floor plan. The Vivint smart home security system is a recent addition and allows control of front and rear cameras, smart door lock and thermostat from your smart phone. With ample room to meet all your needs, the spacious backyard backs up to Schwartz Park and Spring Branch Trail (with proposed connection to White Oak Bayou Trail). Enjoy a two-car attached garage with a secondary refrigerator and mature landscaping on the property. With easy access to I10, the convenience and accessibility of this home are unparalleled. This residence makes for a seamless move-in and is an ideal haven to make your own.
Location
State TX
County Harris
Area Spring Branch
Rooms
Bedroom Description All Bedrooms Down
Kitchen Breakfast Bar
Interior
Interior Features Alarm System - Owned, Dryer Included, Refrigerator Included, Washer Included
Heating Central Gas
Cooling Central Electric
Flooring Wood
Exterior
Exterior Feature Back Yard Fenced, Covered Patio/Deck, Private Driveway
Parking Features Attached Garage
Garage Spaces 2.0
Roof Type Composition
Private Pool No
Building
Lot Description Other
Faces South
Story 1
Foundation Slab
Lot Size Range 0 Up To 1/4 Acre
Sewer Public Sewer
Water Public Water
Structure Type Brick
New Construction No
Schools
Elementary Schools Ridgecrest Elementary School (Spring Branch)
Middle Schools Landrum Middle School
High Schools Northbrook High School
School District 49 - Spring Branch
Others
Senior Community No
Restrictions No Restrictions
Tax ID 084-383-000-0119
Ownership Full Ownership
Tax Rate 2.4379
Disclosures Sellers Disclosure, Tenant Occupied
Special Listing Condition Sellers Disclosure, Tenant Occupied
Read Less Info
Want to know what your home might be worth? Contact us for a FREE valuation!

Our team is ready to help you sell your home for the highest possible price ASAP

Bought with Bayou City Living

"My job is to find and attract mastery-based agents to the office, protect the culture, and make sure everyone is happy! "








