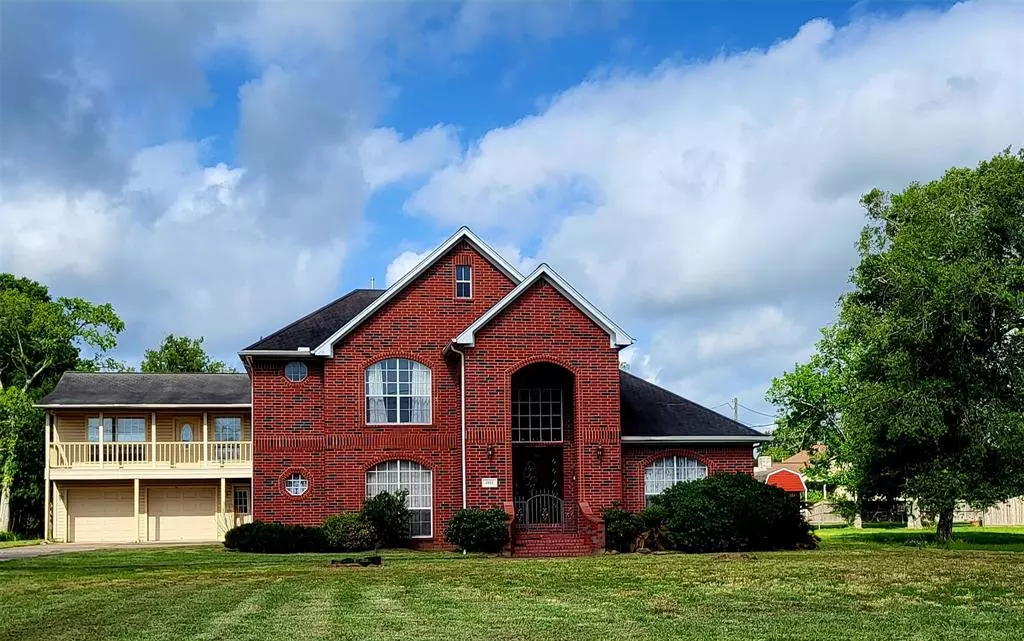$360,000
For more information regarding the value of a property, please contact us for a free consultation.
3 Beds
2.1 Baths
2,573 SqFt
SOLD DATE : 10/02/2023
Key Details
Property Type Single Family Home
Listing Status Sold
Purchase Type For Sale
Square Footage 2,573 sqft
Price per Sqft $120
Subdivision Cedar Bayou Estates
MLS Listing ID 22496283
Sold Date 10/02/23
Style Other Style
Bedrooms 3
Full Baths 2
Half Baths 1
Year Built 2000
Annual Tax Amount $6,809
Tax Year 2022
Lot Size 0.733 Acres
Acres 0.7327
Property Description
Striking 2-story, red brick home nestled on almost 3/4 of an acre. You will be welcomed with a warm and inviting brick front porch enclosed by an iron fence and gate. This home offers plenty of space as well as coziness for a smaller one, as well. A grand, circular staircase welcomes you at the front door. The bonus room immediately to the right of the entrance of the home has French doors for privacy, and has many options. The den offers the warmth of a corner fireplace with a gas starter for your convenience. As you move into the primary bedroom, you will find plenty of room for a small reading area in the bay window. Primary bath has a jetted tub and a separate shower, with a separate room for the toilet area. The closet has plenty of room for clothes, as well as a smaller space for miscellaneous items. Upstairs you will find a large family room and two bedrooms which are connected by a 'Jack and Jill' style bathroom.
Location
State TX
County Harris
Area Baytown/Harris County
Rooms
Bedroom Description Primary Bed - 1st Floor
Other Rooms Family Room, Formal Dining, Garage Apartment, Home Office/Study, Living Area - 2nd Floor, Utility Room in House
Master Bathroom Half Bath, Primary Bath: Double Sinks, Primary Bath: Jetted Tub, Primary Bath: Separate Shower, Secondary Bath(s): Double Sinks, Secondary Bath(s): Shower Only, Vanity Area
Kitchen Pantry
Interior
Interior Features Crown Molding, Window Coverings
Heating Central Gas
Cooling Central Electric
Flooring Carpet, Laminate, Tile
Fireplaces Number 1
Fireplaces Type Gas Connections
Exterior
Exterior Feature Back Yard, Detached Gar Apt /Quarters, Not Fenced, Storage Shed
Parking Features Detached Garage
Garage Spaces 2.0
Roof Type Composition
Street Surface Concrete,Curbs
Private Pool No
Building
Lot Description Other
Faces East
Story 2
Foundation Slab
Lot Size Range 1/2 Up to 1 Acre
Sewer Public Sewer
Water Public Water
Structure Type Brick,Wood
New Construction No
Schools
Elementary Schools Stephen F. Austin Elementary School (Goose Creek)
Middle Schools Gentry Junior High School
High Schools Sterling High School (Goose Creek)
School District 23 - Goose Creek Consolidated
Others
Senior Community No
Restrictions Unknown
Tax ID 075-021-006-0032
Energy Description Ceiling Fans
Acceptable Financing Cash Sale, Conventional, Investor
Tax Rate 2.1373
Disclosures Estate, No Disclosures, Probate
Listing Terms Cash Sale, Conventional, Investor
Financing Cash Sale,Conventional,Investor
Special Listing Condition Estate, No Disclosures, Probate
Read Less Info
Want to know what your home might be worth? Contact us for a FREE valuation!

Our team is ready to help you sell your home for the highest possible price ASAP

Bought with Virginia Malone Realty

"My job is to find and attract mastery-based agents to the office, protect the culture, and make sure everyone is happy! "








