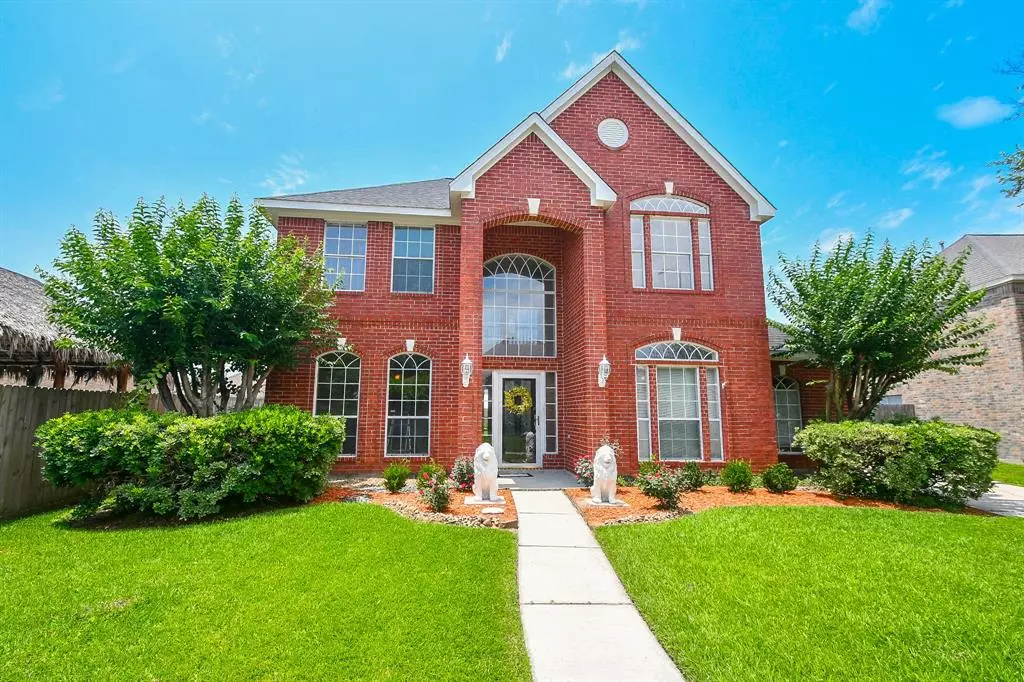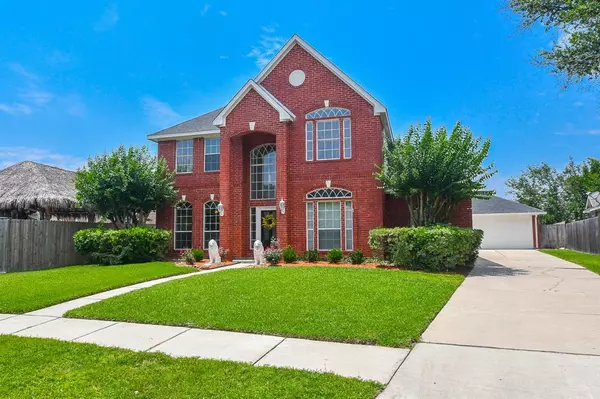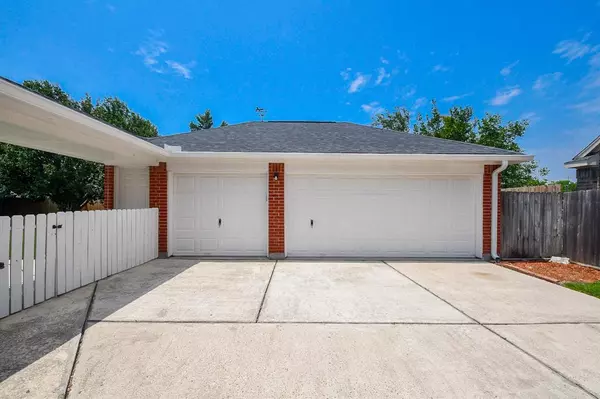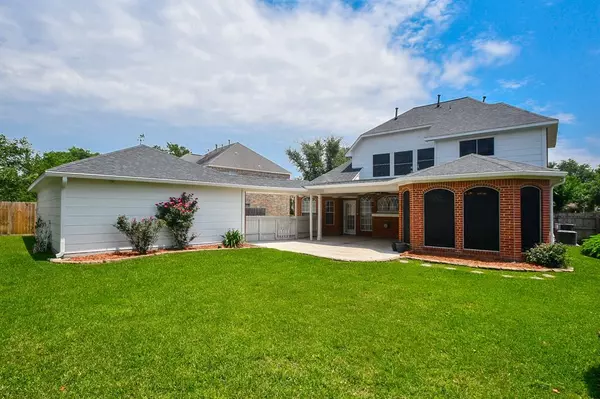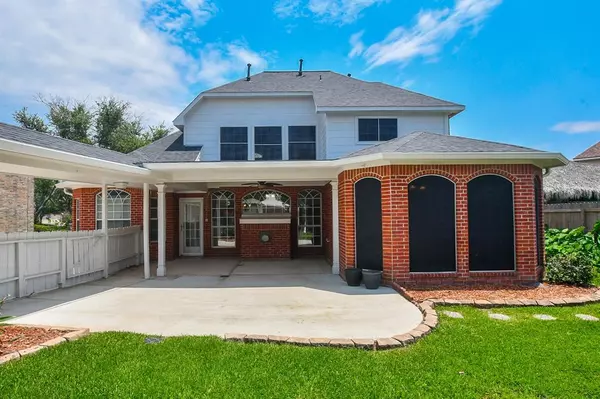$338,900
For more information regarding the value of a property, please contact us for a free consultation.
4 Beds
2.1 Baths
2,464 SqFt
SOLD DATE : 10/04/2023
Key Details
Property Type Single Family Home
Listing Status Sold
Purchase Type For Sale
Square Footage 2,464 sqft
Price per Sqft $127
Subdivision Country Club Oaks
MLS Listing ID 13145098
Sold Date 10/04/23
Style Traditional
Bedrooms 4
Full Baths 2
Half Baths 1
Year Built 1997
Lot Size 0.282 Acres
Property Description
Enjoy this Majestic Home in coveted Country Club Oaks neighborhood! Large lot - Lush landscaping! Just minutes to Hospital, Retail centers and many Restaurants and less than 30 minutes to Downtown Houston. Gorgeous home offers lovely design, eat-in kitchen and elegant Dining room overlooking the large Family room featuring lovely Fireplace & New flooring throughout! Spacious office/study & luxurious Primary bedroom/bath all on the first floor. Upstairs features 3 nicely sized Bedrooms, full Bathroom with roomy Game room/Bonus room. Covered patio for relaxing & entertaining. Backyard ready to create your own Private Oasis. Sprinkler system, Large 3 car Garage w/ extended driveway offers plenty of parking for family or guests. Nice Storage building in back yard conveys. Refrigerator, Washer & Dryer convey. New Interior & Exterior Paint, New Carpet, New Microwave Oven & Dishwasher -
Location
State TX
County Harris
Area Baytown/Harris County
Rooms
Bedroom Description En-Suite Bath,Primary Bed - 1st Floor,Walk-In Closet
Other Rooms Breakfast Room, Den, Family Room, Formal Dining, Formal Living, Gameroom Up, Home Office/Study, Kitchen/Dining Combo
Master Bathroom Half Bath, Hollywood Bath, Primary Bath: Double Sinks, Primary Bath: Separate Shower, Primary Bath: Soaking Tub, Vanity Area
Kitchen Pantry
Interior
Interior Features Dryer Included, Fire/Smoke Alarm, High Ceiling, Refrigerator Included, Washer Included, Window Coverings
Heating Central Gas
Cooling Central Electric
Flooring Carpet, Tile, Vinyl Plank
Fireplaces Number 1
Fireplaces Type Gaslog Fireplace
Exterior
Exterior Feature Back Yard, Back Yard Fenced, Covered Patio/Deck, Fully Fenced, Patio/Deck, Private Driveway, Sprinkler System, Storage Shed
Parking Features Detached Garage, Oversized Garage
Garage Spaces 3.0
Garage Description Auto Garage Door Opener
Roof Type Composition
Street Surface Concrete
Private Pool No
Building
Lot Description Subdivision Lot
Story 2
Foundation Slab
Lot Size Range 1/4 Up to 1/2 Acre
Sewer Public Sewer
Water Public Water
Structure Type Brick
New Construction No
Schools
Elementary Schools Travis Elementary School (Goose Creek)
Middle Schools Baytown Junior High School
High Schools Lee High School (Goose Creek)
School District 23 - Goose Creek Consolidated
Others
Senior Community No
Restrictions Unknown
Tax ID NA
Energy Description Ceiling Fans
Acceptable Financing Cash Sale, Conventional, FHA, Investor, Texas Veterans Land Board, VA
Disclosures Sellers Disclosure
Listing Terms Cash Sale, Conventional, FHA, Investor, Texas Veterans Land Board, VA
Financing Cash Sale,Conventional,FHA,Investor,Texas Veterans Land Board,VA
Special Listing Condition Sellers Disclosure
Read Less Info
Want to know what your home might be worth? Contact us for a FREE valuation!

Our team is ready to help you sell your home for the highest possible price ASAP

Bought with Non-MLS

"My job is to find and attract mastery-based agents to the office, protect the culture, and make sure everyone is happy! "



