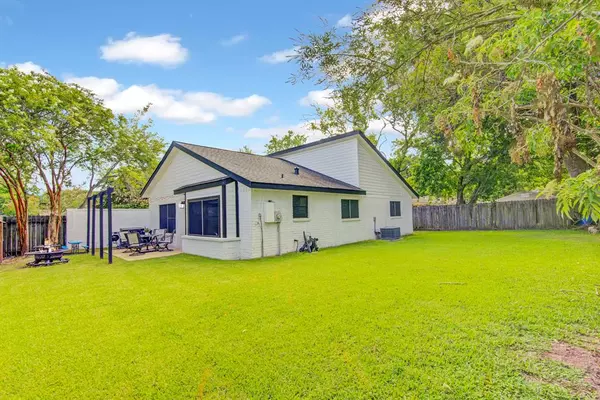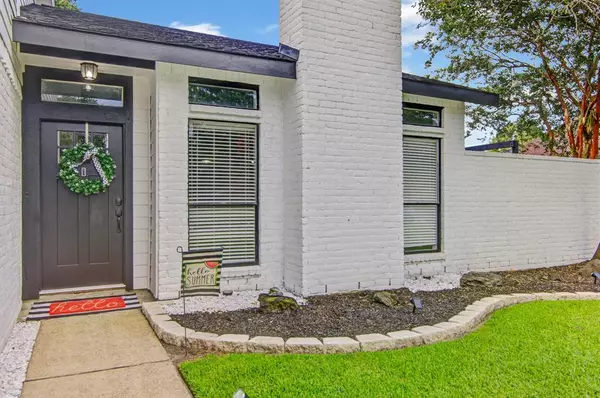$274,900
For more information regarding the value of a property, please contact us for a free consultation.
3 Beds
2 Baths
1,330 SqFt
SOLD DATE : 10/05/2023
Key Details
Property Type Single Family Home
Listing Status Sold
Purchase Type For Sale
Square Footage 1,330 sqft
Price per Sqft $206
Subdivision Countryside
MLS Listing ID 990873
Sold Date 10/05/23
Style Traditional
Bedrooms 3
Full Baths 2
HOA Fees $25/ann
HOA Y/N 1
Year Built 1980
Annual Tax Amount $3,212
Tax Year 2022
Lot Size 7,934 Sqft
Acres 0.1821
Property Description
Discover your dream home in CCISD - a captivating blend of traditional and modern! This fully remodeled gem, with upgrades in 2021, will leave you in awe. The New PEX plumbing ensures lasting peace of mind along with newly installed 2023 50 gallon water heater. Sleek black granite kitchen counter top gives the the kitchen a modern boost, open concept living, and updated appliances offer a culinary haven. Natural light fills the space, complementing the fresh paint and adding a touch of sophistication. Entertain effortlessly in the open concept living. Create cherished memories, and unwind in the tranquil bedrooms with no carpet in entire home. Step outside to a private sanctuary, large back yard space perfect for outdoor gatherings. With excellent schools and amenities nearby. Minutes from Elementary, Modern curb appeal with newly painted brick and hardi plank all around. LOW TAXES, LOW HOA Don't miss this chance - schedule a tour today!
Location
State TX
County Galveston
Area League City
Rooms
Other Rooms Kitchen/Dining Combo, Utility Room in House
Master Bathroom Primary Bath: Tub/Shower Combo
Den/Bedroom Plus 3
Kitchen Kitchen open to Family Room
Interior
Interior Features Fire/Smoke Alarm, High Ceiling
Heating Central Electric
Cooling Central Electric
Flooring Tile, Vinyl Plank
Fireplaces Number 1
Fireplaces Type Wood Burning Fireplace
Exterior
Exterior Feature Back Yard, Back Yard Fenced, Fully Fenced
Parking Features Attached Garage
Garage Spaces 2.0
Roof Type Composition
Street Surface Concrete
Private Pool No
Building
Lot Description Subdivision Lot
Faces North
Story 1
Foundation Slab
Lot Size Range 0 Up To 1/4 Acre
Water Public Water
Structure Type Brick,Wood
New Construction No
Schools
Elementary Schools Hall Elementary School
Middle Schools Creekside Intermediate School
High Schools Clear Springs High School
School District 9 - Clear Creek
Others
HOA Fee Include Other
Senior Community No
Restrictions Deed Restrictions
Tax ID 2818-0009-0008-000
Acceptable Financing Cash Sale, Conventional, FHA, VA
Tax Rate 1.9062
Disclosures Sellers Disclosure
Listing Terms Cash Sale, Conventional, FHA, VA
Financing Cash Sale,Conventional,FHA,VA
Special Listing Condition Sellers Disclosure
Read Less Info
Want to know what your home might be worth? Contact us for a FREE valuation!

Our team is ready to help you sell your home for the highest possible price ASAP

Bought with Coldwell Banker Realty - Bellaire-Metropolitan

"My job is to find and attract mastery-based agents to the office, protect the culture, and make sure everyone is happy! "








