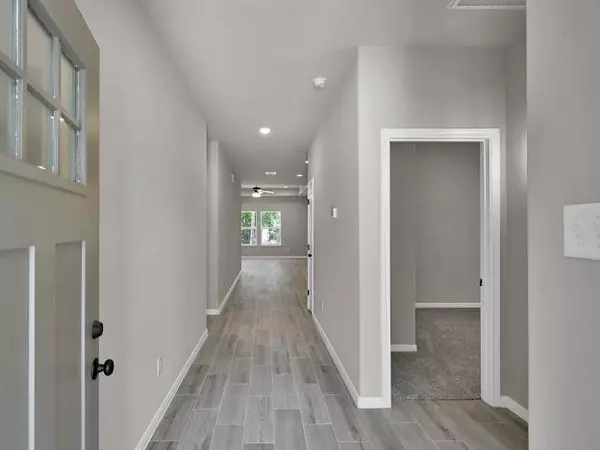$299,000
For more information regarding the value of a property, please contact us for a free consultation.
4 Beds
2 Baths
1,780 SqFt
SOLD DATE : 10/10/2023
Key Details
Property Type Single Family Home
Listing Status Sold
Purchase Type For Sale
Square Footage 1,780 sqft
Price per Sqft $167
Subdivision Mill Creek Estates
MLS Listing ID 73482628
Sold Date 10/10/23
Style Traditional
Bedrooms 4
Full Baths 2
Year Built 2023
Lot Size 10,454 Sqft
Property Description
This is the one you've been waiting for! Beautiful new build one-story home with 4 bedrooms and 2 baths on a corner lot. This home is spacious and inviting with high ceilings and recess lighting. With a stunning kitchen featuring an extensive island, all GE stainless steel appliances, all black quartz countertops, black hardware throughout, oversized pantry and a gorgeous fireplace overlooking a breathtaking view of the lake. This spacious floorplan is ideal for entertaining and hosting guest! This home has four spacious bedrooms all with carpet and ceiling fans in all of the bedrooms, each with a large closets and expansive bathrooms! You will love this welcoming floor plan! This home also features an insulated garage door, PEX plumbing, Tamco HVAC and much more! You will not want to the opportunity to own this phenomenal home!
Location
State TX
County Grimes
Area Plantersville Area
Rooms
Bedroom Description Walk-In Closet
Other Rooms Family Room, Formal Dining, Kitchen/Dining Combo
Master Bathroom Primary Bath: Double Sinks, Primary Bath: Shower Only
Kitchen Breakfast Bar, Island w/o Cooktop, Kitchen open to Family Room, Pantry
Interior
Heating Central Electric
Cooling Central Electric
Fireplaces Number 1
Exterior
Parking Features Attached Garage
Garage Spaces 2.0
Waterfront Description Lake View
Roof Type Composition
Private Pool No
Building
Lot Description Corner, Water View
Story 1
Foundation Pier & Beam
Lot Size Range 0 Up To 1/4 Acre
Builder Name TX STAR PREMIUM HOME
Sewer Septic Tank
Water Public Water
Structure Type Cement Board,Stone
New Construction Yes
Schools
Elementary Schools High Point Elementary School (Navasota)
Middle Schools Navasota Junior High
High Schools Navasota High School
School District 129 - Navasota
Others
Senior Community No
Restrictions Deed Restrictions
Tax ID 6854-014-0110
Disclosures No Disclosures
Special Listing Condition No Disclosures
Read Less Info
Want to know what your home might be worth? Contact us for a FREE valuation!

Our team is ready to help you sell your home for the highest possible price ASAP

Bought with Carlos Chavez, Broker

"My job is to find and attract mastery-based agents to the office, protect the culture, and make sure everyone is happy! "








