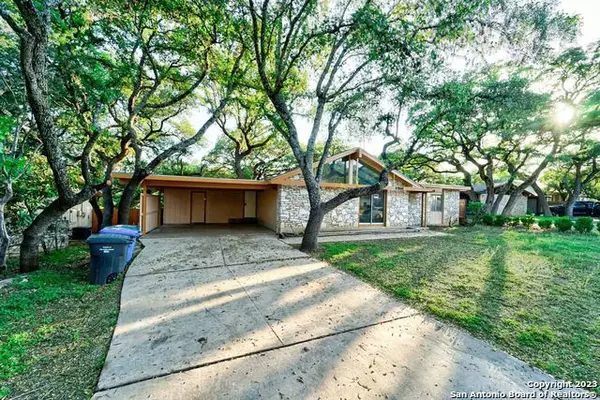$259,000
For more information regarding the value of a property, please contact us for a free consultation.
3 Beds
2 Baths
1,480 SqFt
SOLD DATE : 09/21/2023
Key Details
Property Type Single Family Home
Sub Type Single Residential
Listing Status Sold
Purchase Type For Sale
Square Footage 1,480 sqft
Price per Sqft $175
Subdivision Foothills
MLS Listing ID 1706801
Sold Date 09/21/23
Style One Story
Bedrooms 3
Full Baths 2
Construction Status Pre-Owned
Year Built 1966
Annual Tax Amount $6,931
Tax Year 2022
Lot Size 10,193 Sqft
Property Description
Join us for a Open House this Saturday 07/29 2PM- 4PM. This amazing home boasts three bedrooms and two bathrooms, perfectly nestled right across from the bustling and vibrant Medical District. Get ready to be blown away by the recent remodel work on floors and fresh paint that adorn both the interior and exterior of this incredible home. Convenience is key, as this gem is just a stone's throw away from the I-10 highway, making your daily commute a breeze. And if you're in the mood for some retail therapy or a delicious meal, you'll be thrilled to know that The Rim and La Cantera are a mere 13 minutes away, offering an array of shopping and dining options that will leave you spoilt for choice. This home also includes a covered patio, which is a must during a warm Texas summer day. Say hello to your new home, where comfort, style, and convenience come together seamlessly. Don't miss out on this fantastic opportunity to make this house your own!
Location
State TX
County Bexar
Area 0500
Rooms
Master Bedroom Main Level 14X14 Full Bath
Bedroom 2 Main Level 12X12
Bedroom 3 Main Level 7X7
Living Room Main Level 15X15
Dining Room Main Level 16X16
Kitchen Main Level 12X12
Interior
Heating Central
Cooling One Central
Flooring Ceramic Tile, Laminate
Heat Source Natural Gas
Exterior
Parking Features One Car Garage
Pool None
Amenities Available None
Roof Type Composition
Private Pool N
Building
Faces North
Foundation Slab
Sewer City
Water City
Construction Status Pre-Owned
Schools
Elementary Schools Colonies North
Middle Schools Hobby William P.
High Schools Clark
School District Northside
Others
Acceptable Financing Conventional, FHA, VA, Cash
Listing Terms Conventional, FHA, VA, Cash
Read Less Info
Want to know what your home might be worth? Contact us for a FREE valuation!

Our team is ready to help you sell your home for the highest possible price ASAP
"My job is to find and attract mastery-based agents to the office, protect the culture, and make sure everyone is happy! "








