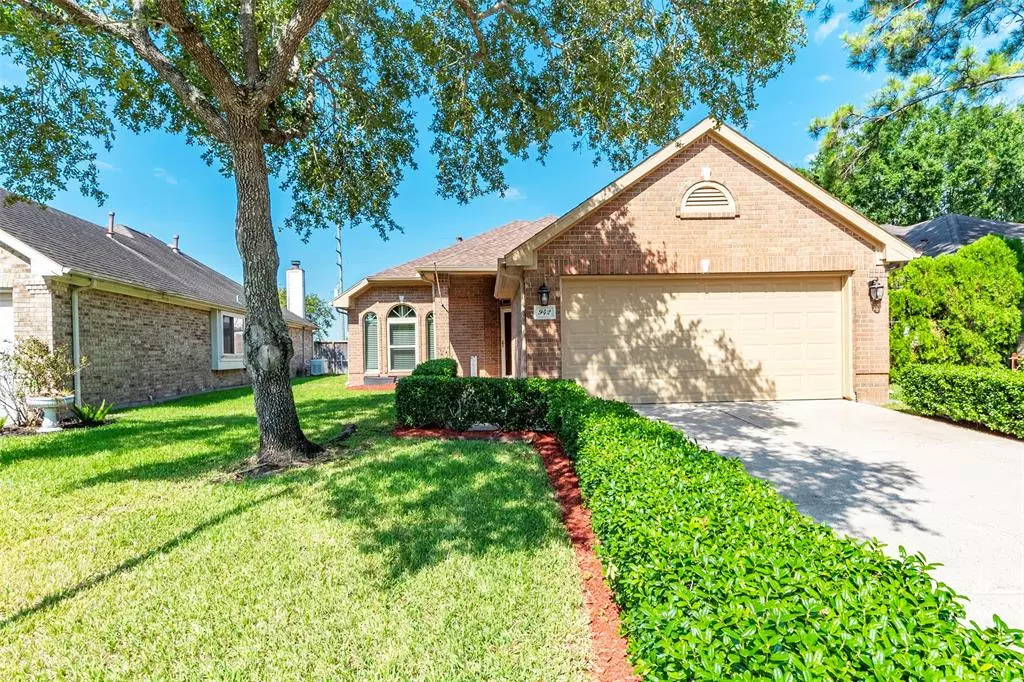$269,000
For more information regarding the value of a property, please contact us for a free consultation.
2 Beds
2 Baths
1,565 SqFt
SOLD DATE : 10/16/2023
Key Details
Property Type Single Family Home
Listing Status Sold
Purchase Type For Sale
Square Footage 1,565 sqft
Price per Sqft $182
Subdivision Countryplace Sec 7
MLS Listing ID 84386752
Sold Date 10/16/23
Style Traditional
Bedrooms 2
Full Baths 2
HOA Fees $228/mo
HOA Y/N 1
Year Built 1997
Annual Tax Amount $6,171
Tax Year 2023
Lot Size 4,696 Sqft
Acres 0.1078
Property Description
Welcome to 942 Peach Blossom Dr in the 55+ community of Country Place. This beautifully maintained home is move in ready. The interior has hard surface flooring through out. There's no shortage of cabinet space in the kitchen which offers granite counter tops & stainless appliances. If you have large furniture don't worry, there's plenty of room in the family room. Both bedrooms have laminate flooring and offer plenty of closet space. The primary bath has two sinks a vanity area and both tub and shower. If you enjoy being outside but not a fan of the heat or mosquitos- no problem! The tiled enclosed back patio with windows and a ceiling fan will work perfect for you. Even with this drought the back yard is still lush & green thanks to the sprinkler system. The house is fully bricked and the seller recently replaced the fence. But best of all there's a whole home Generac generator! You'll be fully prepared no matter what the weather brings. Lastly, check out the epoxy garage flooring.
Location
State TX
County Brazoria
Area Pearland
Rooms
Bedroom Description 2 Bedrooms Down,All Bedrooms Down,Split Plan,Walk-In Closet
Other Rooms 1 Living Area, Breakfast Room, Family Room, Utility Room in House
Master Bathroom Primary Bath: Double Sinks, Primary Bath: Soaking Tub, Secondary Bath(s): Separate Shower, Secondary Bath(s): Shower Only
Kitchen Pantry
Interior
Interior Features Fire/Smoke Alarm
Heating Central Gas
Cooling Central Electric
Flooring Laminate, Tile
Exterior
Exterior Feature Back Yard, Back Yard Fenced, Controlled Subdivision Access, Screened Porch, Sprinkler System, Subdivision Tennis Court
Parking Features Attached Garage
Garage Spaces 2.0
Garage Description Double-Wide Driveway
Roof Type Composition
Street Surface Concrete,Curbs
Accessibility Manned Gate
Private Pool No
Building
Lot Description In Golf Course Community, Subdivision Lot
Story 1
Foundation Slab
Lot Size Range 0 Up To 1/4 Acre
Sewer Public Sewer
Water Public Water
Structure Type Brick
New Construction No
Schools
Elementary Schools Challenger Elementary School
Middle Schools Berry Miller Junior High School
High Schools Glenda Dawson High School
School District 42 - Pearland
Others
HOA Fee Include Clubhouse,Courtesy Patrol,Grounds,Limited Access Gates
Senior Community Yes
Restrictions Deed Restrictions
Tax ID 2988-7001-013
Ownership Full Ownership
Energy Description Attic Fan,Ceiling Fans,Digital Program Thermostat,Generator
Acceptable Financing Cash Sale, Conventional, FHA, VA
Tax Rate 2.4056
Disclosures Sellers Disclosure
Listing Terms Cash Sale, Conventional, FHA, VA
Financing Cash Sale,Conventional,FHA,VA
Special Listing Condition Sellers Disclosure
Read Less Info
Want to know what your home might be worth? Contact us for a FREE valuation!

Our team is ready to help you sell your home for the highest possible price ASAP

Bought with eXp Realty, LLC

"My job is to find and attract mastery-based agents to the office, protect the culture, and make sure everyone is happy! "








