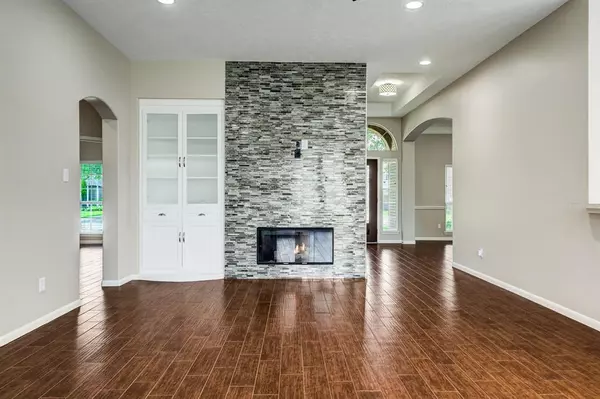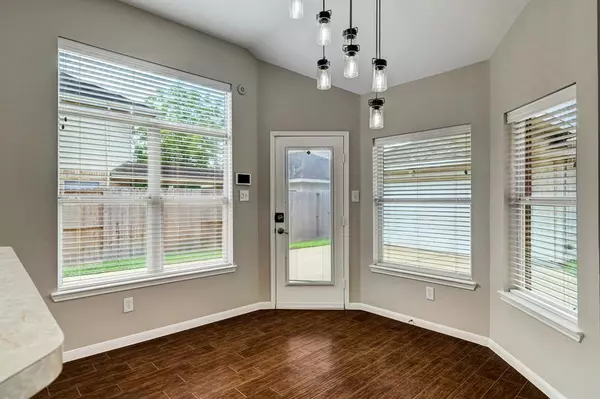$349,900
For more information regarding the value of a property, please contact us for a free consultation.
3 Beds
2 Baths
2,362 SqFt
SOLD DATE : 10/18/2023
Key Details
Property Type Single Family Home
Listing Status Sold
Purchase Type For Sale
Square Footage 2,362 sqft
Price per Sqft $150
Subdivision West Oaks Sec 1 A-B/Sec Two A-
MLS Listing ID 38841326
Sold Date 10/18/23
Style Ranch
Bedrooms 3
Full Baths 2
HOA Fees $35/ann
HOA Y/N 1
Year Built 1999
Annual Tax Amount $7,991
Tax Year 2022
Lot Size 7,802 Sqft
Acres 0.1791
Property Description
*MULTIPLE OFFER DEADLINE MONDAY 9/18 2PM* Gorgeous ranch home in the heart of Pearland. A 3-bedroom, 2-bathroom gem with a beautiful study that includes FRENCH DOORS. The home boasts a large, airy kitchen with refreshed cabinets, ample counter space, and an island perfect for food prep and additional storage. Many windows allow for plenty of natural light in the home. Features include modern wood-look tile floors throughout (easy care!), a gas log fireplace accented by modern decorative glass tile, and recessed lighting. Relax in the primary bath jetted tub. And enjoy not just one, but TWO WALK-IN CLOSETS in the large primary. Upgrades include: ROOF (2020), WOOD FENCE (2020), leveled and resurfaced walkway (2023), Bali wood blinds throughout (2020), NEW BOSCH DISHWASHER (2023). Zoned to Pearland ISD and an easy commute to Med Center and Downtown via SH 288. NEVER FLOODED PER SELLER.
Location
State TX
County Brazoria
Area Pearland
Rooms
Bedroom Description 2 Bedrooms Down,All Bedrooms Down,En-Suite Bath,Primary Bed - 1st Floor,Walk-In Closet
Other Rooms Breakfast Room, Formal Dining, Home Office/Study, Living Area - 1st Floor
Master Bathroom Primary Bath: Double Sinks, Primary Bath: Separate Shower, Primary Bath: Soaking Tub, Secondary Bath(s): Double Sinks, Secondary Bath(s): Tub/Shower Combo, Vanity Area
Kitchen Breakfast Bar, Island w/o Cooktop, Kitchen open to Family Room, Pantry
Interior
Interior Features Alarm System - Owned, Fire/Smoke Alarm, High Ceiling, Window Coverings
Heating Central Gas
Cooling Central Electric
Flooring Tile
Fireplaces Number 1
Fireplaces Type Gaslog Fireplace
Exterior
Exterior Feature Back Yard, Back Yard Fenced, Fully Fenced, Patio/Deck, Private Driveway
Parking Features Attached/Detached Garage, Detached Garage
Garage Spaces 2.0
Garage Description Additional Parking, Auto Driveway Gate, Auto Garage Door Opener, Double-Wide Driveway, Driveway Gate
Roof Type Composition
Street Surface Asphalt
Private Pool No
Building
Lot Description Subdivision Lot
Faces East
Story 1
Foundation Slab
Lot Size Range 0 Up To 1/4 Acre
Water Water District
Structure Type Brick,Cement Board
New Construction No
Schools
Elementary Schools H C Carleston Elementary School
Middle Schools Pearland Junior High South
High Schools Pearland High School
School District 42 - Pearland
Others
Senior Community No
Restrictions Deed Restrictions
Tax ID 8243-3003-020
Energy Description Attic Vents,Ceiling Fans,Digital Program Thermostat,Insulated Doors,Insulated/Low-E windows
Acceptable Financing Cash Sale, Conventional, FHA, VA
Tax Rate 2.6306
Disclosures Estate
Listing Terms Cash Sale, Conventional, FHA, VA
Financing Cash Sale,Conventional,FHA,VA
Special Listing Condition Estate
Read Less Info
Want to know what your home might be worth? Contact us for a FREE valuation!

Our team is ready to help you sell your home for the highest possible price ASAP

Bought with Gusto Real Estate, LLC

"My job is to find and attract mastery-based agents to the office, protect the culture, and make sure everyone is happy! "








