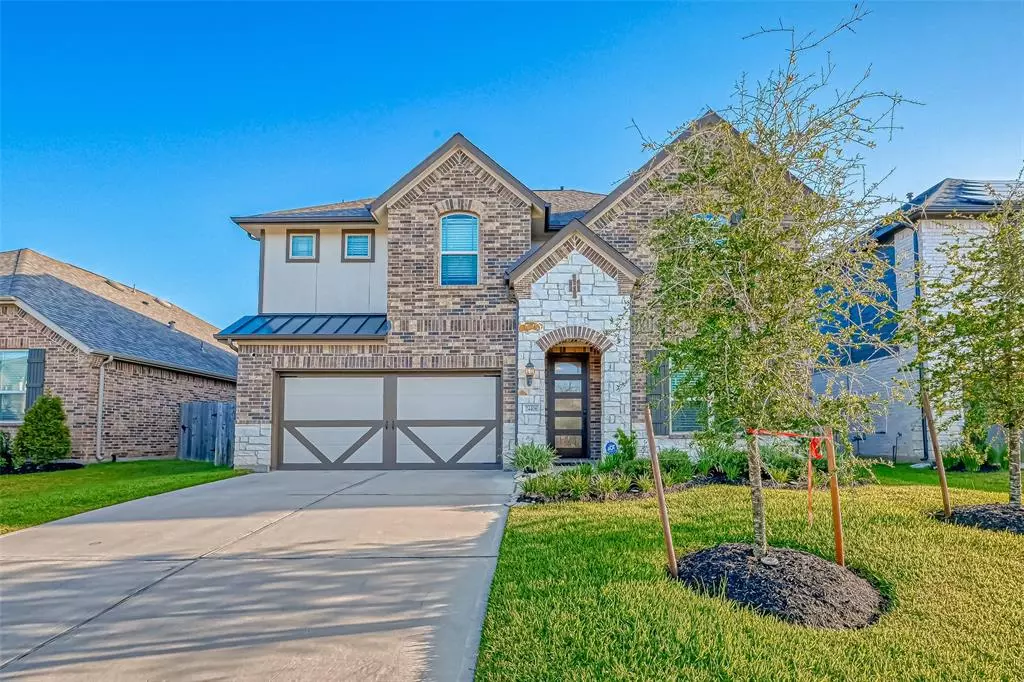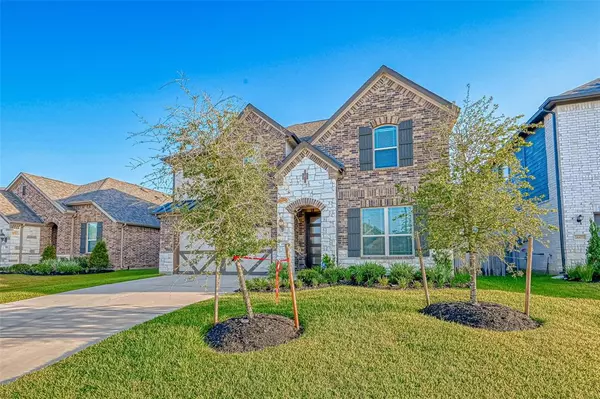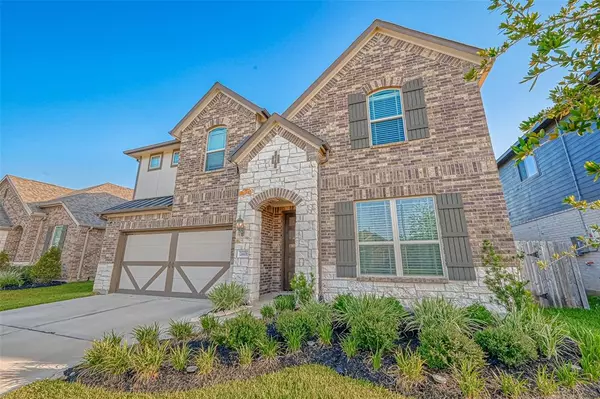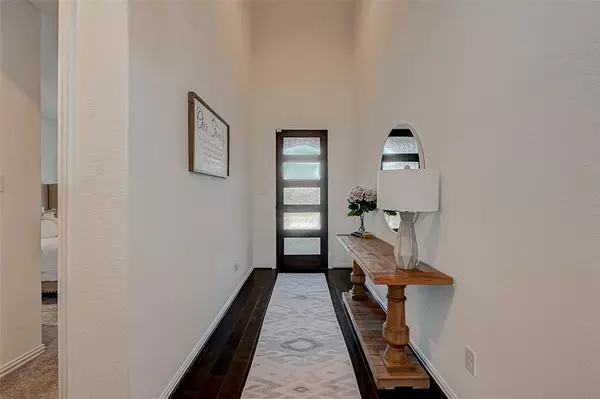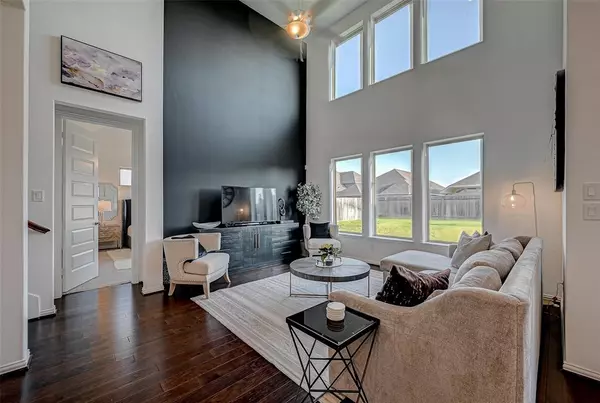$490,000
For more information regarding the value of a property, please contact us for a free consultation.
5 Beds
4 Baths
3,163 SqFt
SOLD DATE : 10/18/2023
Key Details
Property Type Single Family Home
Listing Status Sold
Purchase Type For Sale
Square Footage 3,163 sqft
Price per Sqft $150
Subdivision Katy Lakes
MLS Listing ID 57553239
Sold Date 10/18/23
Style Traditional
Bedrooms 5
Full Baths 4
HOA Fees $79/ann
HOA Y/N 1
Year Built 2020
Annual Tax Amount $14,032
Tax Year 2022
Lot Size 6,981 Sqft
Acres 0.1603
Property Description
Come immerse yourself in the American dream with this stunning 5 bedroom, 4 full bathroom home in the heart of Katy ISD! The property boasts not only a gameroom and media room, but also a luxurious primary bedroom suite located on the first floor. Built only two years ago, it is still under builder warranty and has been impeccably maintained ever since.
Upon entry, you will be greeted with a soaring 20 foot ceiling in the foyer leading to the family room, highlighted with wood floors and lots of windows soaking the room with natural sunlight. A stone and brick elevation give this home a touch of sophistication and charm, while also complementing the beautiful landscaping that frames the property.
The kitchen is a chef's paradise complete with a cooktop, granite countertops, a large island, and ample storage space making it perfect for entertaining family and friends. You will also enjoy the window seating that invites a touch of warmth and coziness to mealtime gatherings.
Location
State TX
County Harris
Area Katy - Old Towne
Rooms
Bedroom Description Built-In Bunk Beds,En-Suite Bath,Primary Bed - 1st Floor,Walk-In Closet
Other Rooms Family Room, Gameroom Up, Kitchen/Dining Combo, Media, Utility Room in House
Master Bathroom Primary Bath: Double Sinks, Primary Bath: Jetted Tub, Primary Bath: Separate Shower, Vanity Area
Kitchen Breakfast Bar, Kitchen open to Family Room, Walk-in Pantry
Interior
Heating Central Electric, Central Gas
Cooling Central Electric, Central Gas
Flooring Carpet, Laminate, Tile
Exterior
Parking Features Attached Garage
Garage Spaces 2.0
Roof Type Composition
Private Pool No
Building
Lot Description Subdivision Lot
Story 2
Foundation Slab
Lot Size Range 0 Up To 1/4 Acre
Water Water District
Structure Type Brick,Stone
New Construction No
Schools
Elementary Schools Mcelwain Elementary School
Middle Schools Stockdick Junior High School
High Schools Paetow High School
School District 30 - Katy
Others
HOA Fee Include Grounds,Recreational Facilities
Senior Community No
Restrictions Deed Restrictions
Tax ID 141-208-001-0021
Energy Description Attic Fan,Ceiling Fans,Digital Program Thermostat,Energy Star Appliances,High-Efficiency HVAC,Insulated Doors
Acceptable Financing Cash Sale, Conventional, FHA, Seller to Contribute to Buyer's Closing Costs, VA
Tax Rate 3.3127
Disclosures Sellers Disclosure
Green/Energy Cert Energy Star Qualified Home
Listing Terms Cash Sale, Conventional, FHA, Seller to Contribute to Buyer's Closing Costs, VA
Financing Cash Sale,Conventional,FHA,Seller to Contribute to Buyer's Closing Costs,VA
Special Listing Condition Sellers Disclosure
Read Less Info
Want to know what your home might be worth? Contact us for a FREE valuation!

Our team is ready to help you sell your home for the highest possible price ASAP

Bought with eXp Realty LLC

"My job is to find and attract mastery-based agents to the office, protect the culture, and make sure everyone is happy! "



