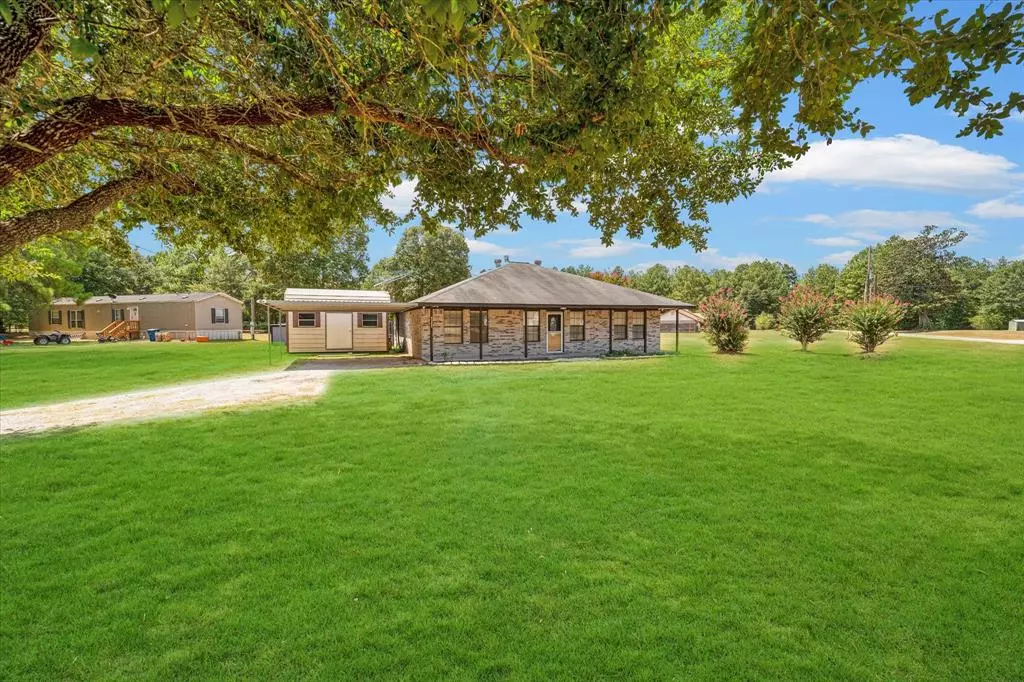$329,000
For more information regarding the value of a property, please contact us for a free consultation.
3 Beds
2.1 Baths
1,505 SqFt
SOLD DATE : 10/19/2023
Key Details
Property Type Single Family Home
Sub Type Free Standing
Listing Status Sold
Purchase Type For Sale
Square Footage 1,505 sqft
Price per Sqft $209
Subdivision Fostoria Oaks
MLS Listing ID 69350005
Sold Date 10/19/23
Style Traditional
Bedrooms 3
Full Baths 2
Half Baths 1
Year Built 1998
Lot Size 1.500 Acres
Acres 1.5
Property Description
Discover the enchanting allure of country living at its finest! Nestled under the embrace of majestic MATURE SHADE TREES, this comfortable sweet home beckons you to experience a slice of paradise on a coveted CORNER LOT. Imagine a stunning neighborhood, where the beauty of nature converges with highly sought-after amenities like Splendora ISD, a FENCED INGROUND POOL W/ NEW POOL SYSTEM, and that's not all – the innovative GENERAC, a WELL promises crisp water, a NEW AC unit keeps you comfortable year-round, a new AERATOR PUMP for the SEPTIC, SECURITY CAMERA system offers peace of mind & FRESH PAINT throughout! New bath bar lighting, sinks, faucets,celing lights.
But wait, there's more! A delightful GUEST HOUSE to host your loved ones, w/ NEW APPLIANCES. Main home has new SS REFRIDGERATOR. a community that thrives on warmth and inclusivity, a place where neighbors become friends and every street is a welcoming invitation to be part of something truly special. Welcome to the country life!
Location
State TX
County Montgomery
Area Cleveland Area
Rooms
Bedroom Description All Bedrooms Down,En-Suite Bath,Primary Bed - 1st Floor,Split Plan
Other Rooms 1 Living Area, Breakfast Room, Kitchen/Dining Combo, Living Area - 1st Floor, Quarters/Guest House, Utility Room in House
Master Bathroom Half Bath, Secondary Bath(s): Shower Only
Den/Bedroom Plus 3
Interior
Interior Features Window Coverings, Refrigerator Included
Heating Central Electric
Cooling Central Electric
Flooring Tile, Wood
Exterior
Carport Spaces 2
Garage Description Additional Parking
Pool Gunite
Improvements Fenced,Storage Shed
Private Pool Yes
Building
Lot Description Cleared
Story 1
Foundation Pier & Beam
Lot Size Range 1 Up to 2 Acres
Sewer Septic Tank
Water Aerobic, Well
New Construction No
Schools
Elementary Schools Greenleaf Elementary School
Middle Schools Splendora Junior High
High Schools Splendora High School
School District 47 - Splendora
Others
Senior Community No
Restrictions Mobile Home Allowed,No Restrictions
Tax ID 5166-03-02600
Energy Description Generator
Acceptable Financing Cash Sale, Conventional, FHA, Owner Financing
Disclosures Sellers Disclosure
Listing Terms Cash Sale, Conventional, FHA, Owner Financing
Financing Cash Sale,Conventional,FHA,Owner Financing
Special Listing Condition Sellers Disclosure
Read Less Info
Want to know what your home might be worth? Contact us for a FREE valuation!

Our team is ready to help you sell your home for the highest possible price ASAP

Bought with Non-MLS
"My job is to find and attract mastery-based agents to the office, protect the culture, and make sure everyone is happy! "








