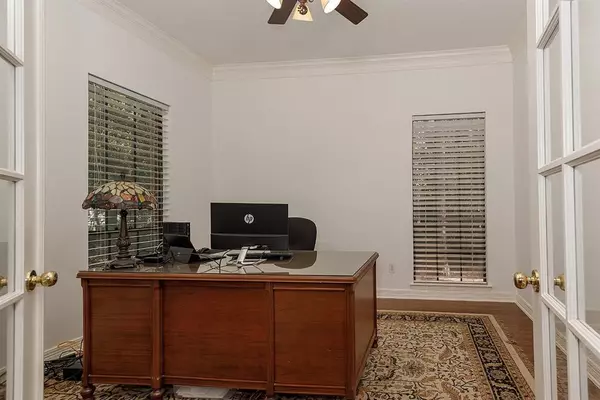$649,000
For more information regarding the value of a property, please contact us for a free consultation.
4 Beds
3.1 Baths
3,168 SqFt
SOLD DATE : 10/24/2023
Key Details
Property Type Single Family Home
Listing Status Sold
Purchase Type For Sale
Square Footage 3,168 sqft
Price per Sqft $201
Subdivision Thousand Oaks 02
MLS Listing ID 83298251
Sold Date 10/24/23
Style Traditional
Bedrooms 4
Full Baths 3
Half Baths 1
HOA Fees $100/ann
HOA Y/N 1
Year Built 2000
Annual Tax Amount $7,552
Tax Year 2022
Lot Size 1.150 Acres
Acres 1.15
Property Description
Welcome to the sought-after gated community Thousand Oaks offering country living with city convenience. Amenities include lakes for skiing, wakeboarding, jet skiing, parks, equestrian center, trails, tennis, basketball, bus stop huts, swimming pool! Easy access to The Woodlands, Hwy 249! This home sits on 1.15 wooded acre and almost completely fenced. Can be gated. Updates include fresh interior paint, pecan wood flooring, stainless kitchen appliances, HVAC upstairs, wood flooring in dining room & study! Custom kitchen cabinetry, granite countertops, surround sound. Primary suite boasts sitting area, spa-like bath w/ custom glass/marble shower, marble countertops. Upstairs: game room w/ built-ins, one ensuite and 2 more bedrooms share Jack/Jill bath. Backyard fully fenced with wrought iron. Covered breezeway to 3-car detached garage. Extensive concrete patio and parking. Huge backyard! Very private w/ no visible rear neighbor! Low tax rate! Highly rated schools!
Location
State TX
County Montgomery
Area Magnolia/1488 East
Rooms
Bedroom Description En-Suite Bath,Primary Bed - 1st Floor,Walk-In Closet
Other Rooms 1 Living Area, Breakfast Room, Formal Dining, Gameroom Up, Home Office/Study, Living Area - 1st Floor, Utility Room in House
Master Bathroom Half Bath, Primary Bath: Double Sinks, Primary Bath: Shower Only, Secondary Bath(s): Tub/Shower Combo, Vanity Area
Den/Bedroom Plus 4
Kitchen Breakfast Bar, Island w/ Cooktop, Kitchen open to Family Room, Pots/Pans Drawers, Walk-in Pantry
Interior
Interior Features Alarm System - Owned, Crown Molding, Window Coverings, Fire/Smoke Alarm, Formal Entry/Foyer, High Ceiling, Refrigerator Included, Wired for Sound
Heating Central Gas, Zoned
Cooling Central Electric, Zoned
Flooring Carpet, Engineered Wood, Tile
Fireplaces Number 1
Fireplaces Type Gas Connections, Wood Burning Fireplace
Exterior
Exterior Feature Back Yard Fenced, Controlled Subdivision Access, Patio/Deck, Private Driveway, Subdivision Tennis Court
Parking Features Oversized Garage
Garage Spaces 3.0
Garage Description Additional Parking, Auto Garage Door Opener, Double-Wide Driveway
Roof Type Composition
Street Surface Asphalt
Accessibility Intercom
Private Pool No
Building
Lot Description Cleared, Cul-De-Sac, Subdivision Lot, Wooded
Faces Northwest
Story 2
Foundation Slab
Lot Size Range 1 Up to 2 Acres
Builder Name Trendmaker
Water Aerobic
Structure Type Brick,Cement Board
New Construction No
Schools
Elementary Schools Magnolia Parkway Elementary School
Middle Schools Bear Branch Junior High School
High Schools Magnolia High School
School District 36 - Magnolia
Others
HOA Fee Include Grounds,Limited Access Gates,Other,Recreational Facilities
Senior Community No
Restrictions Deed Restrictions,Horses Allowed,Restricted,Zoning
Tax ID 9243-02-06800
Ownership Full Ownership
Energy Description Ceiling Fans,Digital Program Thermostat,Insulation - Batt,Insulation - Blown Fiberglass
Acceptable Financing Cash Sale, Conventional, FHA
Tax Rate 1.7646
Disclosures Sellers Disclosure
Listing Terms Cash Sale, Conventional, FHA
Financing Cash Sale,Conventional,FHA
Special Listing Condition Sellers Disclosure
Read Less Info
Want to know what your home might be worth? Contact us for a FREE valuation!

Our team is ready to help you sell your home for the highest possible price ASAP

Bought with Martha Turner Sotheby's International Realty - The Woodlands

"My job is to find and attract mastery-based agents to the office, protect the culture, and make sure everyone is happy! "








