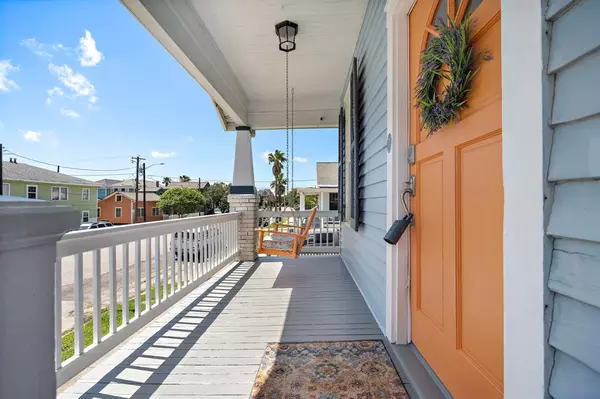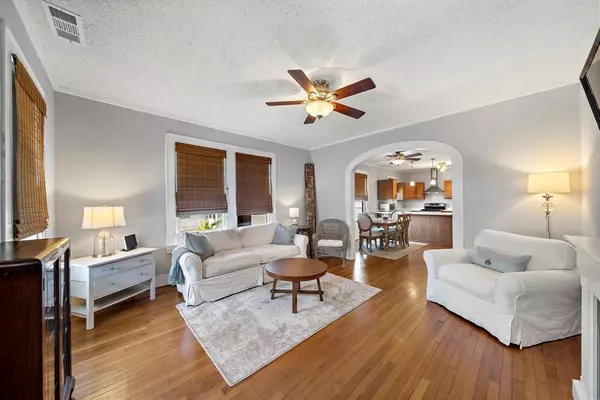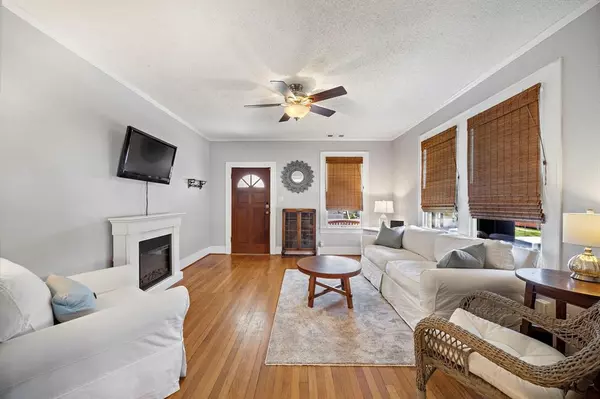$370,000
For more information regarding the value of a property, please contact us for a free consultation.
3 Beds
2 Baths
1,652 SqFt
SOLD DATE : 10/25/2023
Key Details
Property Type Single Family Home
Listing Status Sold
Purchase Type For Sale
Square Footage 1,652 sqft
Price per Sqft $214
Subdivision Galveston Townsite
MLS Listing ID 25454280
Sold Date 10/25/23
Style Other Style
Bedrooms 3
Full Baths 2
Year Built 1922
Annual Tax Amount $5,355
Tax Year 2022
Lot Size 2,627 Sqft
Acres 0.0603
Property Description
Gorgeous updated 1922 Craftsman cottage on a corner lot! Sit on the front porch & watch the fireworks over the Seawall several times a year. Step inside to beautiful wood floors throughout the living room with a charming arched entry to the dining room. Bright and open kitchen features a breakfast bar and new SS dishwasher, lighting, garbage disposal, and faucet. Two spacious bedrooms w/ loads of natural light on this level share a bath w/ a walk-in shower and seat! There's even more room to spread out on the lower level with a huge living room w/ wet bar w/ 2 beverage fridges, bedroom, and full bath. Don't miss the fenced backyard w/ brick paved patio! Updates include but are not limited to tankless water heater, gutters, lighting, exterior lights and shutters, stairs, 14 SEER HVAC system w/ wifi thermostat. Oversized 1-car garage w/ shelving, workbench, and sink. With a walkability score of 76, dining & shopping are close by. Close to The Strand and Galveston Medical District.
Location
State TX
County Galveston
Area East End
Rooms
Bedroom Description 1 Bedroom Down - Not Primary BR,2 Primary Bedrooms,Primary Bed - 2nd Floor
Other Rooms Formal Dining, Formal Living, Living Area - 1st Floor, Living Area - 2nd Floor, Utility Room in Garage
Master Bathroom Primary Bath: Shower Only, Secondary Bath(s): Tub/Shower Combo
Kitchen Island w/o Cooktop
Interior
Interior Features Window Coverings, Fire/Smoke Alarm, Wet Bar
Heating Central Gas
Cooling Central Electric
Flooring Stone, Tile, Wood
Exterior
Exterior Feature Fully Fenced, Porch, Side Yard
Parking Features Attached Garage
Garage Spaces 1.0
Garage Description Auto Garage Door Opener, Double-Wide Driveway
Roof Type Composition
Street Surface Asphalt,Concrete
Private Pool No
Building
Lot Description Corner, Subdivision Lot
Faces West
Story 2
Foundation On Stilts, Slab
Lot Size Range 0 Up To 1/4 Acre
Sewer Public Sewer
Water Public Water
Structure Type Wood
New Construction No
Schools
Elementary Schools Gisd Open Enroll
Middle Schools Gisd Open Enroll
High Schools Ball High School
School District 22 - Galveston
Others
Senior Community No
Restrictions Historic Restrictions
Tax ID 3505-0372-0014-001
Energy Description Attic Vents,Digital Program Thermostat,Energy Star Appliances,Energy Star/CFL/LED Lights,HVAC>13 SEER,Insulation - Blown Fiberglass,Tankless/On-Demand H2O Heater
Acceptable Financing Cash Sale, Conventional, VA
Tax Rate 2.0161
Disclosures Sellers Disclosure
Listing Terms Cash Sale, Conventional, VA
Financing Cash Sale,Conventional,VA
Special Listing Condition Sellers Disclosure
Read Less Info
Want to know what your home might be worth? Contact us for a FREE valuation!

Our team is ready to help you sell your home for the highest possible price ASAP

Bought with RE/MAX Leading Edge

"My job is to find and attract mastery-based agents to the office, protect the culture, and make sure everyone is happy! "








