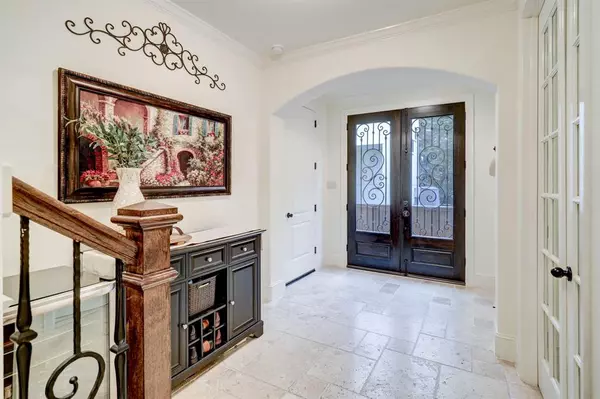$578,000
For more information regarding the value of a property, please contact us for a free consultation.
3 Beds
3.2 Baths
2,941 SqFt
SOLD DATE : 10/27/2023
Key Details
Property Type Single Family Home
Listing Status Sold
Purchase Type For Sale
Square Footage 2,941 sqft
Price per Sqft $190
Subdivision Parques/Shady Acres
MLS Listing ID 73651924
Sold Date 10/27/23
Style Mediterranean,Traditional
Bedrooms 3
Full Baths 3
Half Baths 2
Year Built 2015
Annual Tax Amount $10,338
Tax Year 2022
Lot Size 2,091 Sqft
Acres 0.048
Property Description
STUNNING CUSTOM EUROPEAN VILLA IN PRIVATE ENCLAVE ENJOY LUSH RAVINE VIEWS FROM YOUR TRELLIS COVERED WOOD DECK YOU WILL NOT BE DISAPPOINTED WHEN YOU ENTER YOUR SPACIOUS FOYER W TUMBLED TRAVERTINE FLRS. EXTENDING INTO DEN/STUDY/3RD BEDRM FLEX AREA W ENSUITE BATH. GORGEOUS WOOD FLRS THRU OUT LIVING AREAS & BEDRMS. OPEN FLR PLAN, SHUTTERS, 12 FT. CEILINGS, ACCENTED W CEILING BEAMS, LR HAS LARGE STONE FIREPLACE & FR DRS OPEN TO BALCONY. GORGEOUS DINING RM W CUSTOM CARVED CEILING AND UPGRADED CHANDELIER, BUILTIN DRY BAR W WINE CHILLER, GOURMET KIT W DARK MAPLE CABINETS, COPPER VENTHOOD APRON & FARM SINK, LARGE CENTER ISLD W BREAKFAST BAR, BERTAZONI SS APPLIANCES, FRIG INCLD. SPACIOUS PRIMARY BED W CUSTOM DESK, ENSUITE SPA LIKE BATHRM, 2 SEP VANITIES, COPPER SINKS, SOAKING TUB AND RAIN SHOWER, 3RD BED PRIVATE BATH ON THIS LEVEL, WASHER/DRYER INCLUDED, HEAD UP THE 4TH FLR GAMERM STONE FLRS & WET BAR, 1/2 BATH, OPENS TO SPECT VIEWS FROM ROOFTOP TERRACE & GRILL! MAKE APPT. TODAY WON'T LAST!
Location
State TX
County Harris
Area Heights/Greater Heights
Interior
Interior Features Alarm System - Owned, Balcony, Crown Molding, Window Coverings, Dry Bar, Dryer Included, Fire/Smoke Alarm, Formal Entry/Foyer, High Ceiling, Refrigerator Included, Washer Included, Wet Bar, Wired for Sound
Heating Central Gas, Zoned
Cooling Central Electric, Zoned
Flooring Engineered Wood, Stone, Travertine, Wood
Fireplaces Number 1
Fireplaces Type Gaslog Fireplace
Exterior
Exterior Feature Back Green Space, Back Yard, Back Yard Fenced, Balcony, Covered Patio/Deck, Fully Fenced, Patio/Deck, Rooftop Deck
Parking Features Attached Garage
Garage Spaces 2.0
Roof Type Composition
Street Surface Concrete
Private Pool No
Building
Lot Description Cul-De-Sac, Other, Patio Lot, Ravine, Wooded
Faces North
Story 4
Foundation Pier & Beam
Lot Size Range 0 Up To 1/4 Acre
Builder Name TITAN HOMES
Sewer Public Sewer
Water Public Water
Structure Type Cement Board,Stucco
New Construction No
Schools
Elementary Schools Sinclair Elementary School (Houston)
Middle Schools Black Middle School
High Schools Waltrip High School
School District 27 - Houston
Others
Senior Community No
Restrictions Deed Restrictions
Tax ID 134-507-002-0009
Ownership Full Ownership
Energy Description Ceiling Fans,Digital Program Thermostat,Energy Star Appliances,Energy Star/Reflective Roof,High-Efficiency HVAC,HVAC>13 SEER,Insulated Doors,Insulated/Low-E windows,Insulation - Batt,Insulation - Blown Fiberglass,North/South Exposure,Radiant Attic Barrier
Acceptable Financing Cash Sale, Conventional, VA
Tax Rate 2.2019
Disclosures Sellers Disclosure, Special Addendum
Listing Terms Cash Sale, Conventional, VA
Financing Cash Sale,Conventional,VA
Special Listing Condition Sellers Disclosure, Special Addendum
Read Less Info
Want to know what your home might be worth? Contact us for a FREE valuation!

Our team is ready to help you sell your home for the highest possible price ASAP

Bought with Redfin Corporation
"My job is to find and attract mastery-based agents to the office, protect the culture, and make sure everyone is happy! "








