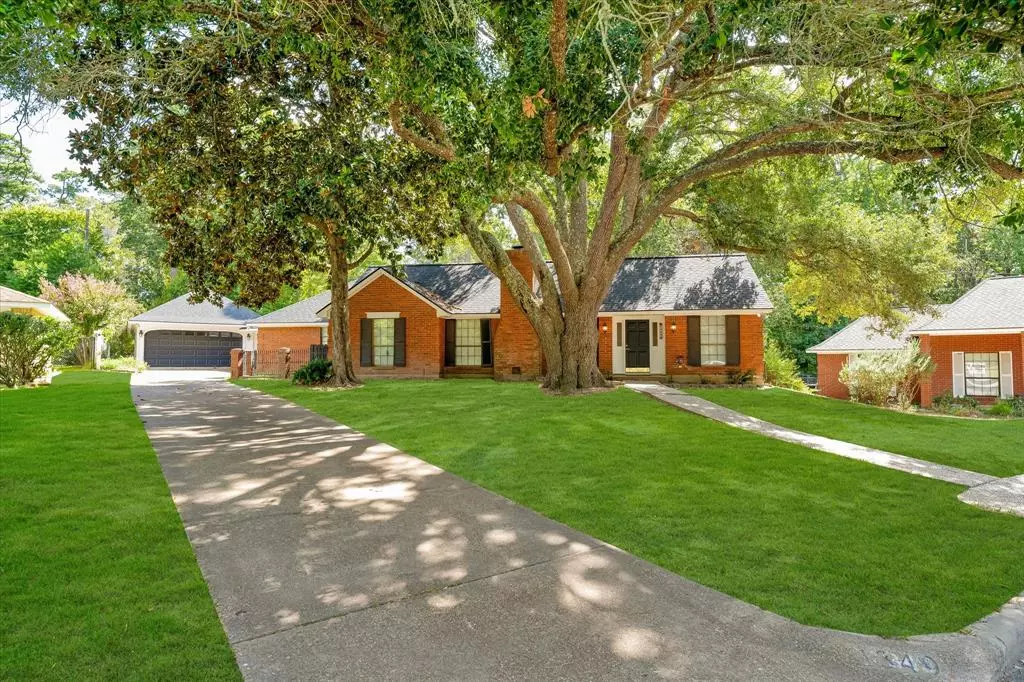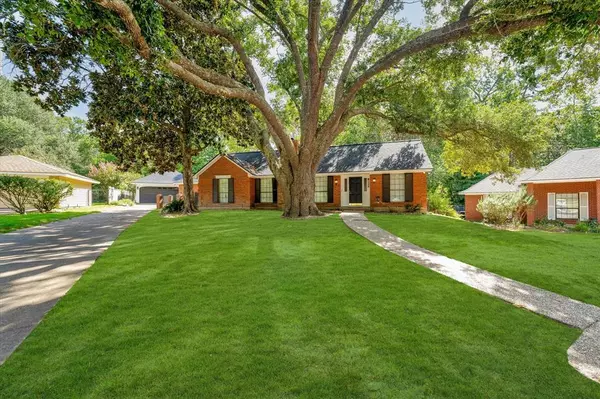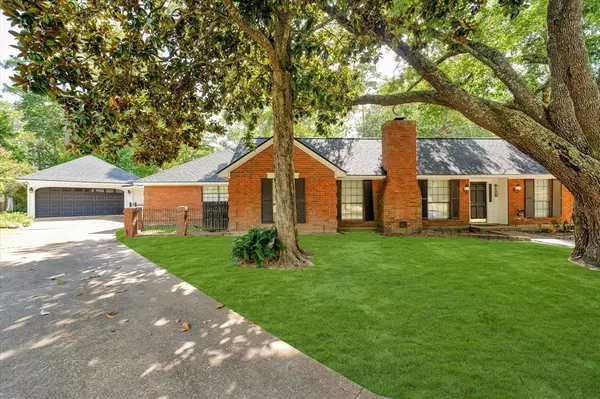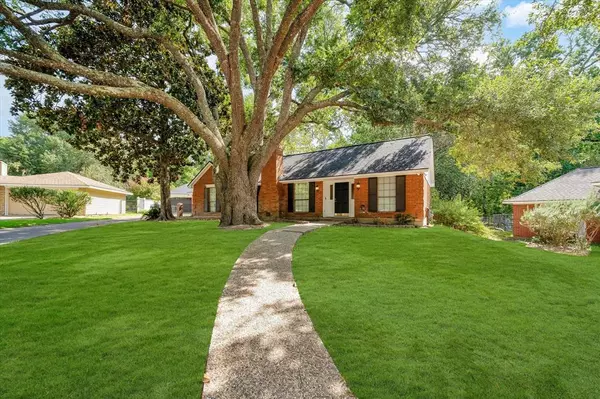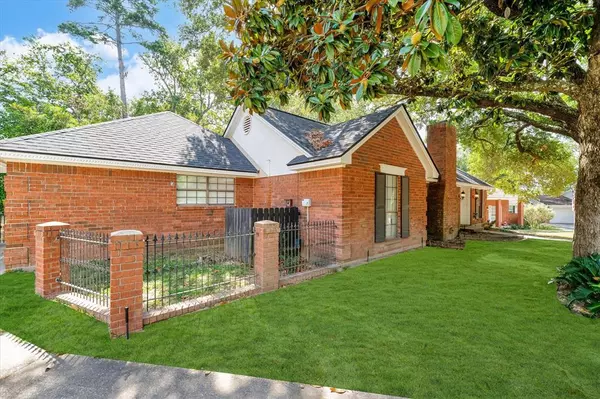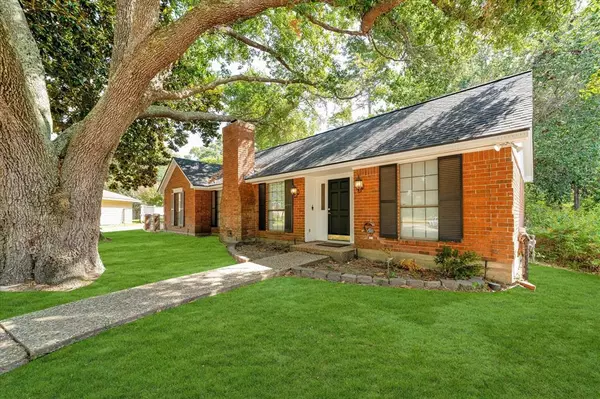$250,000
For more information regarding the value of a property, please contact us for a free consultation.
2 Beds
2 Baths
1,980 SqFt
SOLD DATE : 10/27/2023
Key Details
Property Type Single Family Home
Listing Status Sold
Purchase Type For Sale
Square Footage 1,980 sqft
Price per Sqft $126
Subdivision Elkins Lake
MLS Listing ID 5432859
Sold Date 10/27/23
Style Traditional
Bedrooms 2
Full Baths 2
HOA Fees $208/mo
HOA Y/N 1
Year Built 1977
Annual Tax Amount $4,731
Tax Year 2023
Lot Size 0.321 Acres
Acres 0.3211
Property Description
Nestled within the established Elkins Lake Subdivision, this home offers a spacious, meticulously designed floor plan boasts warm wood floors & a thoughtful split-bedroom arrangement for enhanced privacy. The generously proportioned primary bedroom, complete with an ensuite bathroom featuring both a jetted tub & separate shower, seamlessly connecting to the laundry room for added convenience. The family room is centrally located with gas log fireplace & built-ins & the formal dining room awaits memorable gatherings. A granite-clad kitchen with adjacent breakfast room with dry bar & desk area adds for convenience. A detached oversized garage not only offers secure parking but extra storage space & workshop. Unwind in the sunroom, bask in zoned air-conditioned comfort, & relish in outdoor living on the expansive deck, all amidst a picturesque backdrop of majestic mature trees & the serene embrace of the adjacent National Forest.
Location
State TX
County Walker
Area Huntsville Area
Rooms
Bedroom Description All Bedrooms Down,Split Plan
Other Rooms 1 Living Area, Breakfast Room, Formal Dining, Sun Room, Utility Room in House
Master Bathroom Primary Bath: Jetted Tub, Primary Bath: Separate Shower, Secondary Bath(s): Tub/Shower Combo, Vanity Area
Kitchen Butler Pantry, Pantry
Interior
Interior Features Dry Bar, Fire/Smoke Alarm
Heating Central Electric, Central Gas
Cooling Central Electric
Flooring Tile, Wood
Fireplaces Number 1
Fireplaces Type Gaslog Fireplace
Exterior
Exterior Feature Partially Fenced, Patio/Deck, Sprinkler System, Subdivision Tennis Court, Workshop
Parking Features Attached/Detached Garage
Garage Spaces 2.0
Garage Description Workshop
Roof Type Composition
Street Surface Asphalt,Curbs,Gutters
Private Pool No
Building
Lot Description Cul-De-Sac, In Golf Course Community, Subdivision Lot
Story 1
Foundation Slab
Lot Size Range 0 Up To 1/4 Acre
Sewer Public Sewer
Water Public Water
Structure Type Brick
New Construction No
Schools
Elementary Schools Estella Stewart Elementary School
Middle Schools Mance Park Middle School
High Schools Huntsville High School
School District 64 - Huntsville
Others
HOA Fee Include Clubhouse,Recreational Facilities
Senior Community No
Restrictions Deed Restrictions
Tax ID 24855
Energy Description Attic Vents,Ceiling Fans,Digital Program Thermostat,Insulation - Blown Cellulose
Acceptable Financing Cash Sale, Conventional, FHA, VA
Tax Rate 1.8868
Disclosures Reports Available
Listing Terms Cash Sale, Conventional, FHA, VA
Financing Cash Sale,Conventional,FHA,VA
Special Listing Condition Reports Available
Read Less Info
Want to know what your home might be worth? Contact us for a FREE valuation!

Our team is ready to help you sell your home for the highest possible price ASAP

Bought with Houston Association of REALTORS
"My job is to find and attract mastery-based agents to the office, protect the culture, and make sure everyone is happy! "



